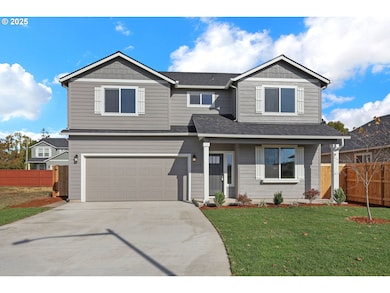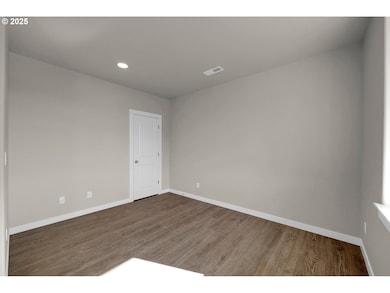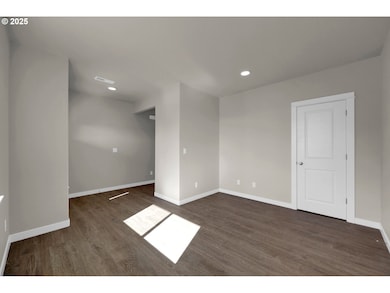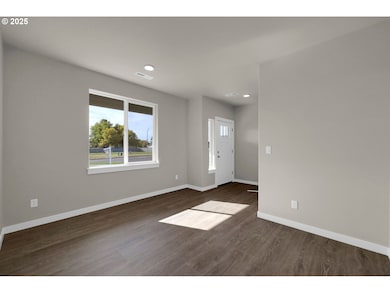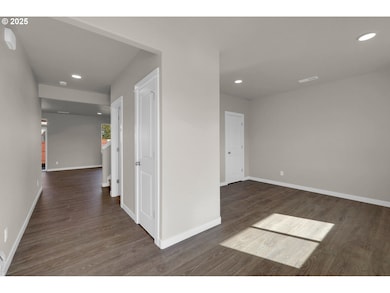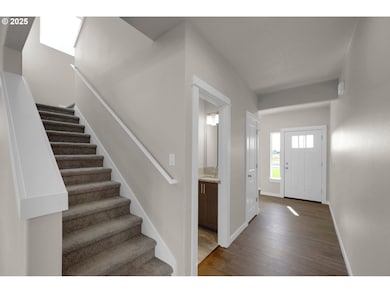5679 Magnificence Way Eugene, OR 97402
Bethel NeighborhoodEstimated payment $3,117/month
Highlights
- New Construction
- 2 Car Attached Garage
- Laundry Room
- No HOA
- Living Room
- Forced Air Heating System
About This Home
Open House, Saturday, December 6, 11AM until 1PM. Brand new construction and ready to move in! This beautiful new home features 2211 square feet. Downstairs you'll find open concept living space. The kitchen features stainless steel appliances and Dallas White granite countertops. The dining room opens to a generous covered patio perfect for outdoor entertaining. The backyard is fully fenced and large enough for the pets and kids to enjoy. Downstairs you'll have a half bath and a extra room living space perfect and private for your home office. Upstairs you'll find centrally located laundry and 4 bedroom including the primary. The primary bedroom offers a large walk-in closet and duel sinks in the bathroom. The other three bedrooms are substantially sized with generous closets and share a central upstairs bathroom. This home is heated with a gas furnace to keep you warn on chilly evenings. The neighborhood is within a mile of shopping and schools, perfect for afternoon walks.
Listing Agent
RE/MAX Integrity Brokerage Phone: 541-345-8100 License #201208451 Listed on: 10/16/2025

Open House Schedule
-
Saturday, December 06, 202511:00 am to 1:00 pm12/6/2025 11:00:00 AM +00:0012/6/2025 1:00:00 PM +00:00Add to Calendar
Home Details
Home Type
- Single Family
Est. Annual Taxes
- $511
Year Built
- Built in 2025 | New Construction
Lot Details
- 5,662 Sq Ft Lot
Parking
- 2 Car Attached Garage
- Driveway
Home Design
- Composition Roof
- Lap Siding
Interior Spaces
- 2,211 Sq Ft Home
- 2-Story Property
- Family Room
- Living Room
- Dining Room
- Crawl Space
- Laundry Room
Bedrooms and Bathrooms
- 4 Bedrooms
Schools
- Danebo Elementary School
- Meadow View Middle School
- Willamette High School
Utilities
- No Cooling
- Forced Air Heating System
- Heating System Uses Gas
Community Details
- No Home Owners Association
Listing and Financial Details
- Builder Warranty
- Home warranty included in the sale of the property
- Assessor Parcel Number 1914119
Map
Home Values in the Area
Average Home Value in this Area
Property History
| Date | Event | Price | List to Sale | Price per Sq Ft |
|---|---|---|---|---|
| 10/16/2025 10/16/25 | For Sale | $583,800 | -- | $264 / Sq Ft |
Source: Regional Multiple Listing Service (RMLS)
MLS Number: 627108263
- 5665 Magnificence Way
- 5653 Magnificence Way
- 5645 Magnificence Way
- 5518 Tribute Way
- 5592 Burnett Ave Unit B
- 1864 Calistoga Ct
- 5970 St Helena St
- 6023 Mondavi Ln
- 6019 Rombauer Rd
- 5419 Baden Way
- 5320 Burke St
- 5421 Wales Dr
- 1898 Iron Horse Rd
- 5749 Avalon Alley
- 5253 Glenn Ellen Dr
- 5276 Olympic Cir
- 2017 Amirante St
- 958 Legacy St
- 2008 Lemuria St
- 5330 Elk Ridge Dr
- 721 Throne Dr
- 4075 Aerial Way
- 4436 Alderbury St
- 1220 Jacobs Dr
- 910 Westsprings Dr
- 29774 Willow Creek Rd
- 3655 W 13th Ave
- 1602 Oak Patch Rd
- 655 Goodpasture Island Rd
- 2050 Goodpasture Loop
- 470 Alexander Loop
- 1150 Darlene Ln
- 435 Alexander Loop
- 2800 Sunnyview Ln
- 2685 Woodstone Place
- 3610 Goodpasture Loop
- 3950 Goodpasture Loop
- 4300 Goodpasture Loop
- 1990 W 17th Ave
- 1884 Happy Ln

