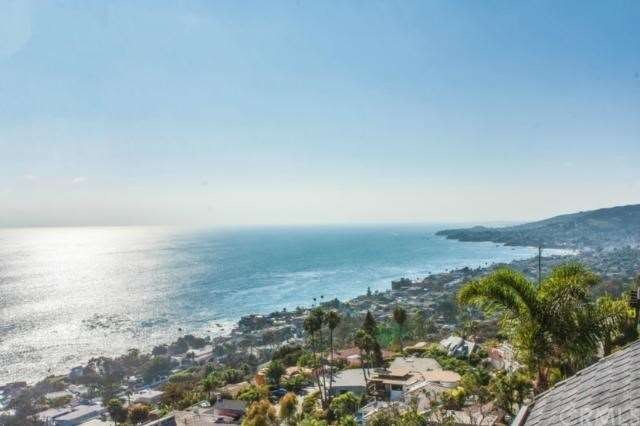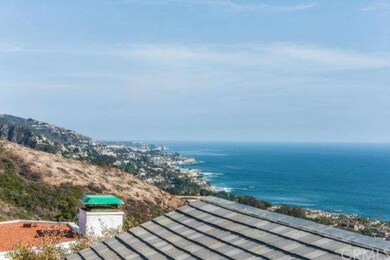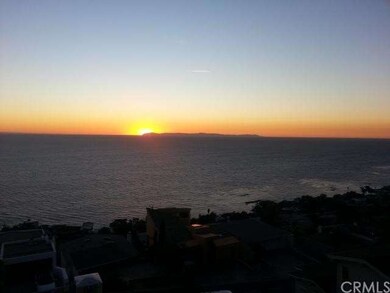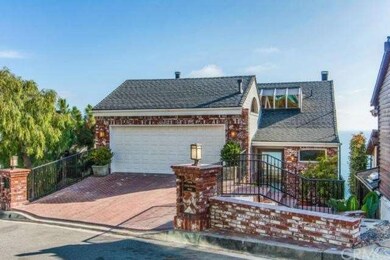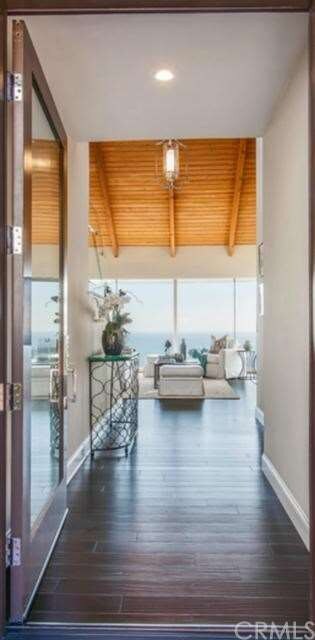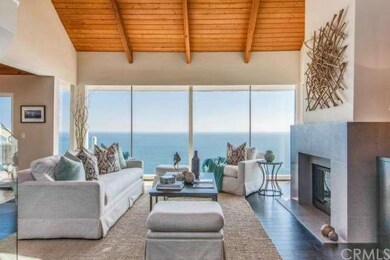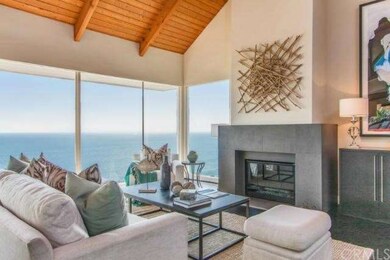
568 Alta Vista Way Laguna Beach, CA 92651
Alta Vista NeighborhoodHighlights
- White Water Ocean Views
- Art Studio
- Primary Bedroom Suite
- Top Of The World Elementary School Rated A
- Home Theater
- Custom Home
About This Home
As of January 2025This gorgeous, never ending 180° view starts in Dana Point and continues through the beautiful coastline of Laguna Beach and on to Palos Verde! Upon entering, you will immediately be drawn to the stunning view of the Pacific Ocean provided by picturesque wall to wall windows. Your senses will indulge in inspirational sunsets and stunning city lights in almost every room of this inviting home. A just completed designer inspired remodel provides this home with an upscale gourmet kitchen featuring new cabinets & hardware, Viking stainless steel appliances, Italian marble countertops & imported glass tiles. All bathrooms remodeled with custom cabinets, top-of-the-line fixtures, imported Italian marble countertops, wall to wall mirrors & luxurious floor tiles. Other upgrades: new hardwood flooring, carpet, paint, fixtures, lighting. Too many upgrades to list! This beautiful home features an open living room with vaulted ceilings & dramatic wall to wall windows, a full size media/game room, 2 expansive decks, an oversized back patio with a refreshing ocean view (perfect for entertaining!), secluded wine room/media cave, intimate loft/art studio with private balcony. This home also provides a full size garage & driveway. A MUST SEE!!!
Last Agent to Sell the Property
Door Finder Real Estate License #01855157 Listed on: 08/30/2013
Home Details
Home Type
- Single Family
Est. Annual Taxes
- $27,974
Year Built
- Built in 1977 | Remodeled
Lot Details
- 3,049 Sq Ft Lot
- Wrought Iron Fence
- Wood Fence
- Block Wall Fence
- Paved or Partially Paved Lot
- Drip System Landscaping
- Front Yard Sprinklers
- Garden
- Back Yard
- On-Hand Building Permits
Parking
- 2 Car Attached Garage
- 2 Open Parking Spaces
- Parking Available
- Front Facing Garage
- Single Garage Door
- Brick Driveway
- Combination Of Materials Used In The Driveway
Property Views
- White Water Ocean
- Coastline
- Catalina
- Panoramic
- City Lights
- Woods
- Hills
- Neighborhood
Home Design
- Custom Home
- Turnkey
- Additions or Alterations
- Brick Exterior Construction
- Slab Foundation
- Fire Rated Drywall
- Composition Roof
- Wood Siding
- Copper Plumbing
Interior Spaces
- 2,822 Sq Ft Home
- Open Floorplan
- Beamed Ceilings
- Cathedral Ceiling
- Skylights
- Recessed Lighting
- Track Lighting
- Gas Fireplace
- Double Pane Windows
- Window Screens
- Sliding Doors
- Entrance Foyer
- Family Room with Fireplace
- Living Room with Attached Deck
- Family or Dining Combination
- Home Theater
- Home Office
- Bonus Room with Fireplace
- Loft
- Art Studio
- Basement
Kitchen
- Eat-In Kitchen
- Double Self-Cleaning Oven
- Electric Oven
- Six Burner Stove
- Gas and Electric Range
- Free-Standing Range
- Range Hood
- Microwave
- Dishwasher
- Granite Countertops
- Disposal
Flooring
- Wood
- Carpet
- Stone
- Tile
Bedrooms and Bathrooms
- 4 Bedrooms
- Retreat
- Primary Bedroom Suite
- Walk-In Closet
- 3 Full Bathrooms
Laundry
- Laundry Room
- 220 Volts In Laundry
- Washer and Gas Dryer Hookup
Home Security
- Carbon Monoxide Detectors
- Fire and Smoke Detector
Accessible Home Design
- Doors swing in
- Doors are 32 inches wide or more
Outdoor Features
- Balcony
- Covered patio or porch
- Rain Gutters
Location
- Property is near public transit
Utilities
- Forced Air Heating System
- 220 Volts in Kitchen
- Gas Water Heater
Community Details
- No Home Owners Association
Listing and Financial Details
- Legal Lot and Block 22 / 18
- Tax Tract Number 26
- Assessor Parcel Number 65614217
Ownership History
Purchase Details
Home Financials for this Owner
Home Financials are based on the most recent Mortgage that was taken out on this home.Purchase Details
Home Financials for this Owner
Home Financials are based on the most recent Mortgage that was taken out on this home.Purchase Details
Purchase Details
Similar Homes in Laguna Beach, CA
Home Values in the Area
Average Home Value in this Area
Purchase History
| Date | Type | Sale Price | Title Company |
|---|---|---|---|
| Grant Deed | $4,000,000 | Western Resources Title | |
| Grant Deed | $2,225,000 | Fidelity National Title | |
| Interfamily Deed Transfer | -- | -- | |
| Interfamily Deed Transfer | -- | -- |
Mortgage History
| Date | Status | Loan Amount | Loan Type |
|---|---|---|---|
| Previous Owner | $1,400,000 | New Conventional | |
| Previous Owner | $723,000 | New Conventional | |
| Previous Owner | $723,000 | New Conventional | |
| Previous Owner | $726,525 | New Conventional | |
| Previous Owner | $1,500,000 | Future Advance Clause Open End Mortgage |
Property History
| Date | Event | Price | Change | Sq Ft Price |
|---|---|---|---|---|
| 01/09/2025 01/09/25 | Sold | $4,000,000 | -5.9% | $1,417 / Sq Ft |
| 02/26/2024 02/26/24 | Pending | -- | -- | -- |
| 02/13/2024 02/13/24 | Price Changed | $4,250,000 | -0.6% | $1,506 / Sq Ft |
| 01/29/2024 01/29/24 | Price Changed | $4,275,000 | -0.6% | $1,515 / Sq Ft |
| 10/28/2023 10/28/23 | Price Changed | $4,299,999 | -2.2% | $1,524 / Sq Ft |
| 10/13/2023 10/13/23 | Price Changed | $4,395,000 | -2.1% | $1,557 / Sq Ft |
| 09/07/2023 09/07/23 | Price Changed | $4,490,000 | -8.2% | $1,591 / Sq Ft |
| 09/01/2023 09/01/23 | Price Changed | $4,890,000 | -2.2% | $1,733 / Sq Ft |
| 08/13/2023 08/13/23 | Price Changed | $4,999,000 | -4.8% | $1,771 / Sq Ft |
| 07/18/2023 07/18/23 | Price Changed | $5,250,000 | -4.5% | $1,860 / Sq Ft |
| 06/23/2023 06/23/23 | For Sale | $5,499,000 | +147.1% | $1,949 / Sq Ft |
| 08/30/2013 08/30/13 | Sold | $2,225,000 | 0.0% | $788 / Sq Ft |
| 08/30/2013 08/30/13 | Off Market | $2,225,000 | -- | -- |
| 08/30/2013 08/30/13 | For Sale | $2,225,000 | 0.0% | $788 / Sq Ft |
| 08/23/2013 08/23/13 | Off Market | $2,225,000 | -- | -- |
| 08/02/2013 08/02/13 | For Sale | $2,225,000 | -- | $788 / Sq Ft |
Tax History Compared to Growth
Tax History
| Year | Tax Paid | Tax Assessment Tax Assessment Total Assessment is a certain percentage of the fair market value that is determined by local assessors to be the total taxable value of land and additions on the property. | Land | Improvement |
|---|---|---|---|---|
| 2024 | $27,974 | $2,674,059 | $2,328,683 | $345,376 |
| 2023 | $27,802 | $2,621,627 | $2,283,023 | $338,604 |
| 2022 | $27,219 | $2,570,223 | $2,238,258 | $331,965 |
| 2021 | $26,639 | $2,519,827 | $2,194,371 | $325,456 |
| 2020 | $26,299 | $2,493,990 | $2,171,871 | $322,119 |
| 2019 | $25,823 | $2,445,089 | $2,129,286 | $315,803 |
| 2018 | $25,180 | $2,397,147 | $2,087,536 | $309,611 |
| 2017 | $24,791 | $2,350,145 | $2,046,604 | $303,541 |
| 2016 | $24,307 | $2,304,064 | $2,006,474 | $297,590 |
| 2015 | $23,926 | $2,269,455 | $1,976,335 | $293,120 |
| 2014 | $23,459 | $2,225,000 | $1,937,621 | $287,379 |
Agents Affiliated with this Home
-
Patrick Hourigan

Seller's Agent in 2025
Patrick Hourigan
Nationwide Realty
(949) 463-7639
1 in this area
45 Total Sales
-
Mike Pasqualino

Seller's Agent in 2013
Mike Pasqualino
Door Finder Real Estate
(714) 271-1111
18 Total Sales
Map
Source: California Regional Multiple Listing Service (CRMLS)
MLS Number: OC13153485
APN: 656-142-17
- 683 Alta Vista Way
- 410 Alta Vista Way
- 410 Alta Vista
- 420 Alta Vista Way
- 2570 Queda Way
- 426 Nyes Place
- 2696 Queda Way
- 2492 Glenneyre St
- 2482 Glenneyre St
- 2790 Queda Way
- 415 Nyes Place
- 0 Highland Rd Unit PW24236748
- 2760 Highland Way
- 320 Ashton Dr
- 2604 Victoria Dr
- 2750 Solana Way
- 883 Katella St
- 2785 Solana Way
- 222 Arch St
- 468 Ashton Dr
