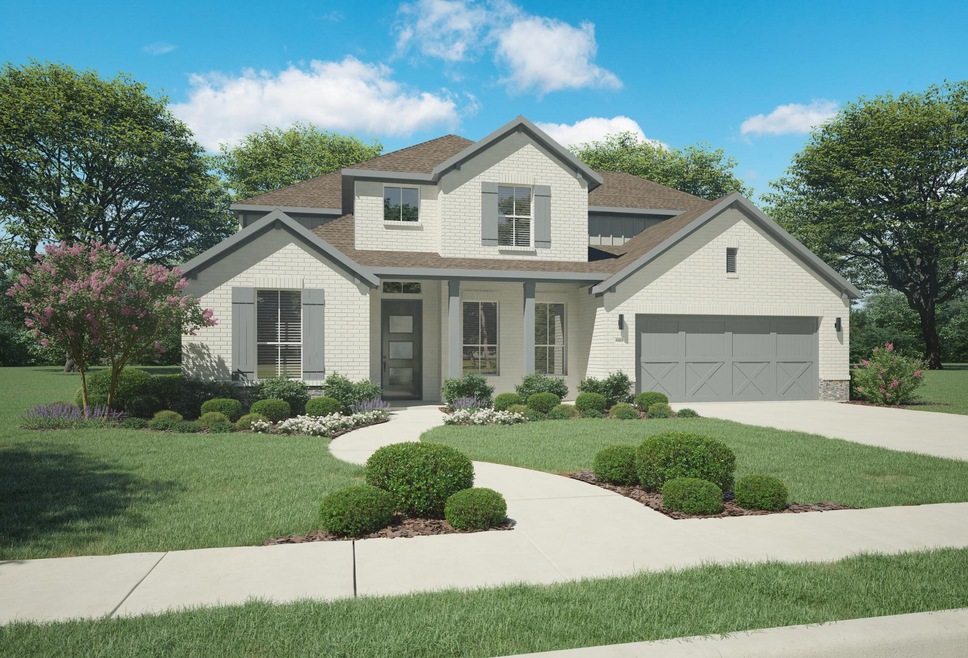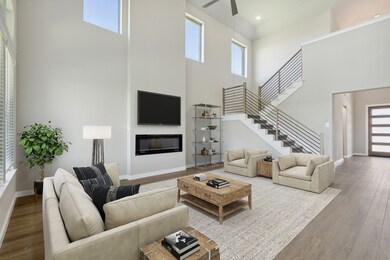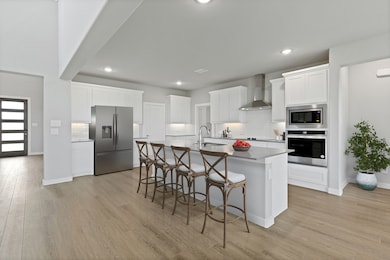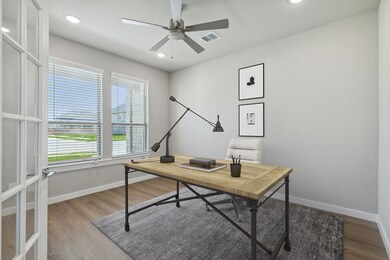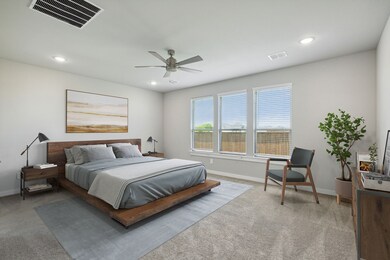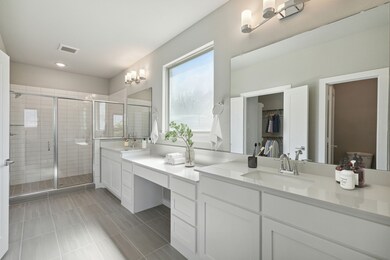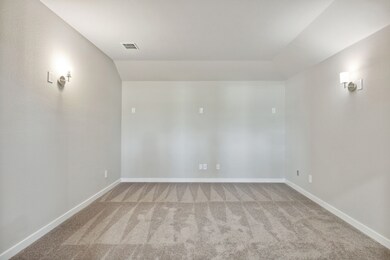
568 Hundred Acre Dr Waxahachie, TX 75165
Highlights
- New Construction
- Craftsman Architecture
- Community Pool
- Open Floorplan
- Private Yard
- Covered patio or porch
About This Home
As of May 2025MLS# 20619909 - Built by Trophy Signature Homes - Ready Now! ~ Balancing charm and contemporary features, the Henley is a home that will meet your needs now and in the future. A well-placed home office provides a quiet spot to take Zoom calls and easy access to the delightful front porch when you need a break. Whipping up meals is easy in the state-of-the-art kitchen where pancakes can be served at the island or the breakfast nook. Plan adventures in the two-story living room. Upstairs, a game room can double as a homework center and a media room invites visions of movie nights. There's no chance of clutter when all bedrooms have walk-in closets.
Last Buyer's Agent
NON-MLS MEMBER
NON MLS
Home Details
Home Type
- Single Family
Year Built
- Built in 2024 | New Construction
Lot Details
- 7,200 Sq Ft Lot
- Wood Fence
- Private Yard
- Back Yard
HOA Fees
- $46 Monthly HOA Fees
Parking
- 2 Car Attached Garage
- Garage Door Opener
Home Design
- Craftsman Architecture
- Contemporary Architecture
- Brick Exterior Construction
- Slab Foundation
- Composition Roof
Interior Spaces
- 3,348 Sq Ft Home
- 2-Story Property
- Open Floorplan
- Ceiling Fan
- Electric Fireplace
- <<energyStarQualifiedWindowsToken>>
- Living Room with Fireplace
- Washer and Electric Dryer Hookup
Kitchen
- Electric Oven
- Gas Cooktop
- <<microwave>>
- Dishwasher
- Disposal
Flooring
- Carpet
- Laminate
- Tile
Bedrooms and Bathrooms
- 4 Bedrooms
- Walk-In Closet
- 3 Full Bathrooms
- Low Flow Plumbing Fixtures
Home Security
- Carbon Monoxide Detectors
- Fire and Smoke Detector
Eco-Friendly Details
- Energy-Efficient Appliances
- Energy-Efficient HVAC
- Energy-Efficient Lighting
- Energy-Efficient Insulation
- Energy-Efficient Thermostat
- Ventilation
- Water-Smart Landscaping
Outdoor Features
- Covered patio or porch
- Exterior Lighting
- Rain Gutters
Schools
- Max H Simpson Elementary School
- Waxahachie High School
Utilities
- Central Heating and Cooling System
- Tankless Water Heater
- High Speed Internet
- Cable TV Available
Listing and Financial Details
- Legal Lot and Block 25 11 / 11
- Assessor Parcel Number 300589
Community Details
Overview
- Association fees include management
- Neighborhood Management, Inc. Association
- Dove Hollow Subdivision
Recreation
- Community Playground
- Community Pool
- Park
Ownership History
Purchase Details
Home Financials for this Owner
Home Financials are based on the most recent Mortgage that was taken out on this home.Similar Homes in Waxahachie, TX
Home Values in the Area
Average Home Value in this Area
Purchase History
| Date | Type | Sale Price | Title Company |
|---|---|---|---|
| Special Warranty Deed | -- | None Listed On Document |
Mortgage History
| Date | Status | Loan Amount | Loan Type |
|---|---|---|---|
| Open | $431,991 | New Conventional |
Property History
| Date | Event | Price | Change | Sq Ft Price |
|---|---|---|---|---|
| 05/27/2025 05/27/25 | Sold | -- | -- | -- |
| 02/24/2025 02/24/25 | Pending | -- | -- | -- |
| 02/12/2025 02/12/25 | Price Changed | $479,990 | -4.0% | $143 / Sq Ft |
| 01/31/2025 01/31/25 | Price Changed | $499,990 | 0.0% | $149 / Sq Ft |
| 01/15/2025 01/15/25 | Price Changed | $499,900 | -2.9% | $149 / Sq Ft |
| 11/14/2024 11/14/24 | Price Changed | $514,900 | -2.8% | $154 / Sq Ft |
| 11/07/2024 11/07/24 | Price Changed | $529,900 | -1.9% | $158 / Sq Ft |
| 10/02/2024 10/02/24 | Price Changed | $539,900 | -1.8% | $161 / Sq Ft |
| 09/11/2024 09/11/24 | Price Changed | $549,900 | -0.9% | $164 / Sq Ft |
| 08/14/2024 08/14/24 | Price Changed | $554,900 | -1.3% | $166 / Sq Ft |
| 07/30/2024 07/30/24 | Price Changed | $562,400 | -0.4% | $168 / Sq Ft |
| 05/16/2024 05/16/24 | For Sale | $564,400 | -- | $169 / Sq Ft |
Tax History Compared to Growth
Tax History
| Year | Tax Paid | Tax Assessment Tax Assessment Total Assessment is a certain percentage of the fair market value that is determined by local assessors to be the total taxable value of land and additions on the property. | Land | Improvement |
|---|---|---|---|---|
| 2024 | -- | $52,000 | $52,000 | -- |
Agents Affiliated with this Home
-
Ben Caballero

Seller's Agent in 2025
Ben Caballero
HomesUSA.com
(888) 872-6006
529 in this area
30,728 Total Sales
-
N
Buyer's Agent in 2025
NON-MLS MEMBER
NON MLS
Map
Source: North Texas Real Estate Information Systems (NTREIS)
MLS Number: 20619909
APN: 300589
- 565 Moonrise St
- 569 Moonrise St
- 577 Moonrise St
- 560 Moonrise St
- 584 Moonrise St
- 588 Moonrise St
- 596 Moonrise St
- 604 Moonrise St
- 117 Barbara Way
- 480 Arcane Dr
- 616 Grove Creek Rd
- 437 Sugarlands Dr
- 218 Bent Creek Dr
- 116 Country Dr
- 175 Robnett Rd
- 119 Country Dr
- 2205 Vista Way
- 2197 Vista Way
- 513 Red Maple Rd
- 489 Red Maple Rd
