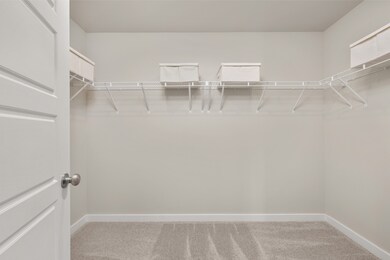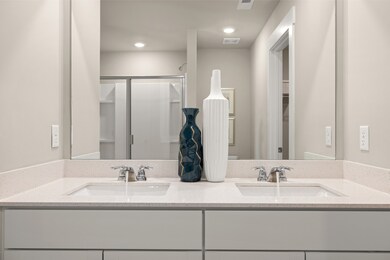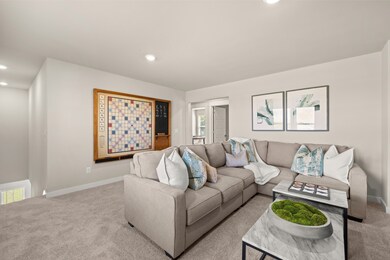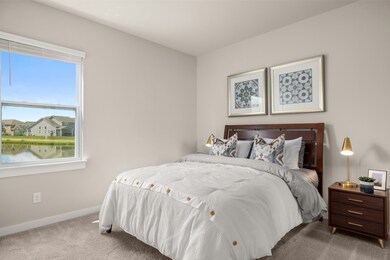
568 Lyness Dr Smyrna, TN 37167
Highlights
- Clubhouse
- 2 Car Attached Garage
- Cooling Available
- Community Pool
- Walk-In Closet
- Smart Locks
About This Home
As of April 2025Ironwood Floorplan- total of 2,460 square feet features 5 beds, 3 FULL baths, Dining Space, 1st Floor bedroom and Bonus Room! Enjoy Lennar's "Everything Included" Features with Kitchen Appliances and 2" Blinds. Ask about awesome incentives towards rate or closing costs covered with preferred lender!
Last Agent to Sell the Property
Lennar Sales Corp. Brokerage Phone: 6154768526 License #338807 Listed on: 02/27/2025

Home Details
Home Type
- Single Family
Year Built
- Built in 2024
HOA Fees
- $75 Monthly HOA Fees
Parking
- 2 Car Attached Garage
Home Design
- Brick Exterior Construction
- Slab Foundation
Interior Spaces
- 2,460 Sq Ft Home
- Property has 2 Levels
- <<energyStarQualifiedWindowsToken>>
- Combination Dining and Living Room
Kitchen
- <<microwave>>
- Dishwasher
- Disposal
Flooring
- Carpet
- Vinyl
Bedrooms and Bathrooms
- 5 Bedrooms | 1 Main Level Bedroom
- Walk-In Closet
- 3 Full Bathrooms
Home Security
- Smart Locks
- Outdoor Smart Camera
- Fire and Smoke Detector
Eco-Friendly Details
- No or Low VOC Paint or Finish
Schools
- Rock Springs Elementary School
- Rock Springs Middle School
- Stewarts Creek High School
Utilities
- Cooling Available
- Heating Available
Listing and Financial Details
- Tax Lot 190
Community Details
Overview
- $550 One-Time Secondary Association Fee
- Association fees include recreation facilities
- Gwynne Farms Subdivision
Amenities
- Clubhouse
Recreation
- Community Pool
Similar Homes in Smyrna, TN
Home Values in the Area
Average Home Value in this Area
Property History
| Date | Event | Price | Change | Sq Ft Price |
|---|---|---|---|---|
| 04/16/2025 04/16/25 | Sold | $474,990 | -10.5% | $193 / Sq Ft |
| 03/06/2025 03/06/25 | Pending | -- | -- | -- |
| 02/27/2025 02/27/25 | For Sale | $530,990 | -- | $216 / Sq Ft |
Tax History Compared to Growth
Agents Affiliated with this Home
-
Julienne Kopel

Seller's Agent in 2025
Julienne Kopel
Lennar Sales Corp.
(615) 669-8799
30 in this area
157 Total Sales
-
Bryan Swayze
B
Seller Co-Listing Agent in 2025
Bryan Swayze
Lennar Sales Corp.
(615) 772-5315
65 in this area
109 Total Sales
-
Peter Azer
P
Buyer's Agent in 2025
Peter Azer
simpliHOM
(615) 290-1960
2 in this area
5 Total Sales
Map
Source: Realtracs
MLS Number: 2796679






