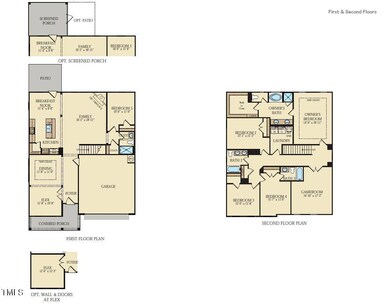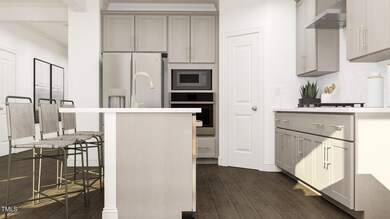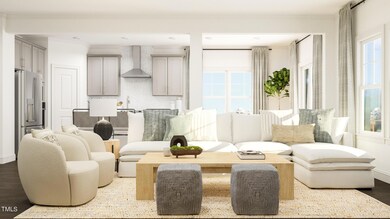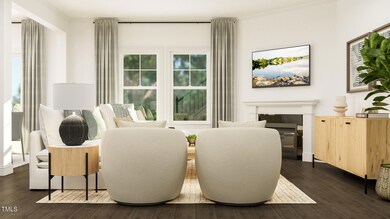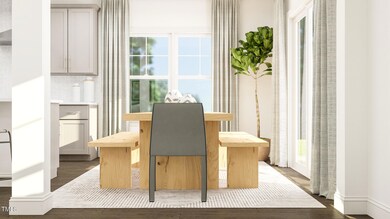
568 Tanner Lake Ln Unit 288 Tryon Raleigh, NC 27610
Shotwell NeighborhoodHighlights
- Under Construction
- Traditional Architecture
- Corner Lot
- View of Trees or Woods
- Main Floor Bedroom
- High Ceiling
About This Home
As of October 2024When entering the foyer in this fabulous home with a study at the front w/french doors, following w/formal dining room w/tray ceiling, Gourmetkitchen opens large family room & breakfast nook. Guest room on 1st floor, oak treads stairs, open wrought iron railing, spacious spa like ownersbath, Large Game/Bonus Room w/double doors, 2nd bedroom w/its own bathroom great for a teenager or guest! Enjoy relaxing in your screened porch on this private homesite with a view of the trees.
Last Agent to Sell the Property
Lennar Carolinas LLC License #302758 Listed on: 07/06/2024

Co-Listed By
Kenny Foreman
Lennar Carolinas LLC License #296206
Home Details
Home Type
- Single Family
Year Built
- Built in 2024 | Under Construction
Lot Details
- 6,621 Sq Ft Lot
- Landscaped
- Corner Lot
- Back Yard
HOA Fees
- $105 Monthly HOA Fees
Parking
- 2 Car Garage
- 2 Open Parking Spaces
Home Design
- Traditional Architecture
- Slab Foundation
- Architectural Shingle Roof
- Vinyl Siding
- Radon Mitigation System
Interior Spaces
- 3,035 Sq Ft Home
- 2-Story Property
- Crown Molding
- Tray Ceiling
- Smooth Ceilings
- High Ceiling
- Chandelier
- Double Pane Windows
- Shutters
- Window Screens
- Den
- Game Room
- Screened Porch
- Luxury Vinyl Tile Flooring
- Views of Woods
- Pull Down Stairs to Attic
- Fire and Smoke Detector
Kitchen
- Eat-In Kitchen
- Built-In Convection Oven
- Built-In Electric Oven
- Gas Cooktop
- Microwave
- Dishwasher
- Kitchen Island
- Quartz Countertops
Bedrooms and Bathrooms
- 5 Bedrooms
- Main Floor Bedroom
- Walk-In Closet
- In-Law or Guest Suite
- 4 Full Bathrooms
- Double Vanity
- Private Water Closet
- Soaking Tub
- Walk-in Shower
Laundry
- Laundry Room
- Laundry on upper level
Eco-Friendly Details
- Energy-Efficient Windows
- Energy-Efficient Lighting
- Energy-Efficient Thermostat
Outdoor Features
- Saltwater Pool
- Patio
Schools
- Wake County Schools Elementary And Middle School
- Wake County Schools High School
Utilities
- Forced Air Heating and Cooling System
- Heating System Uses Natural Gas
- Tankless Water Heater
- High Speed Internet
- Phone Available
- Cable TV Available
Listing and Financial Details
- Assessor Parcel Number Lot 288
Community Details
Overview
- Association fees include internet
- Elite Mangement Association, Phone Number (919) 233-7660
- Edge Of Auburn Subdivision
Amenities
- Picnic Area
Recreation
- Community Basketball Court
- Community Playground
- Community Pool
- Dog Park
Similar Homes in Raleigh, NC
Home Values in the Area
Average Home Value in this Area
Property History
| Date | Event | Price | Change | Sq Ft Price |
|---|---|---|---|---|
| 10/22/2024 10/22/24 | Sold | $519,030 | 0.0% | $171 / Sq Ft |
| 07/07/2024 07/07/24 | Pending | -- | -- | -- |
| 07/06/2024 07/06/24 | For Sale | $519,030 | -- | $171 / Sq Ft |
Tax History Compared to Growth
Agents Affiliated with this Home
-
Austin Antwine
A
Seller's Agent in 2024
Austin Antwine
Lennar Carolinas LLC
(919) 906-8704
230 in this area
443 Total Sales
-
K
Seller Co-Listing Agent in 2024
Kenny Foreman
Lennar Carolinas LLC
(919) 337-9420
125 in this area
365 Total Sales
-
Saroj Rath
S
Buyer's Agent in 2024
Saroj Rath
Evershine Properties, Inc.
(718) 753-6513
2 in this area
46 Total Sales
Map
Source: Doorify MLS
MLS Number: 10039667
- 279 Edge of Auburn Blvd
- 808 Emerald Bay Cir
- 705 Emerald Bay Cir
- 676 Emerald Bay Cir
- 701 Emerald Bay Cir
- 800 Emerald Bay Cir
- 664 Emerald Bay Cir
- 812 Emerald Bay Cir
- 632 Emerald Bay Cir
- 629 Emerald Bay Cir
- 612 Emerald Bay Cir
- 609 Emerald Bay Cir
- 605 Emerald Bay Cir
- 601 Emerald Bay Cir
- 604 Emerald Bay Cir
- 940 Jasper Mine Trail
- 901 Jasper Mine Trail
- 909 Jasper Mine Trail
- 921 Jasper Mine Trail
- 913 Jasper Mine Trail

