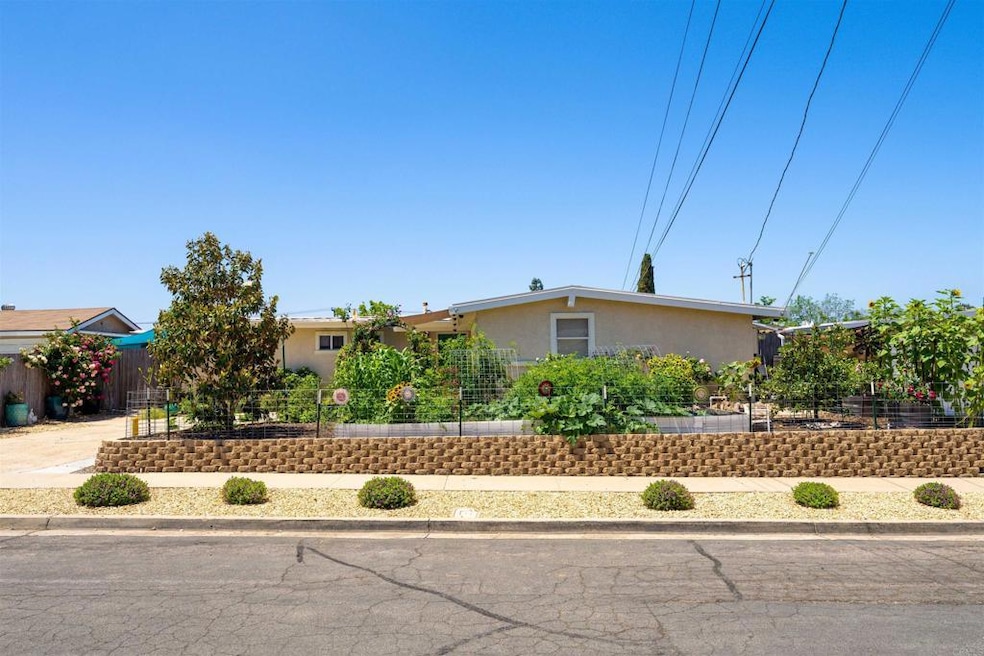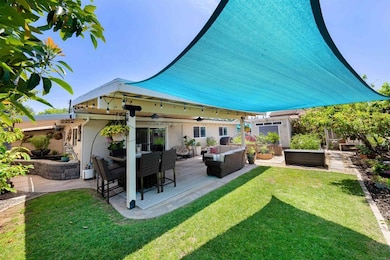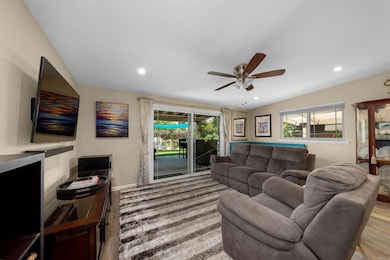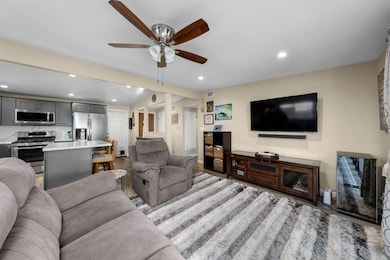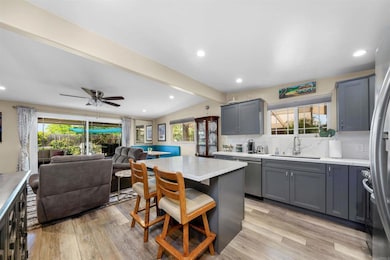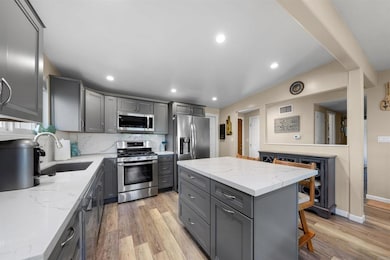
5680 Wendi St La Mesa, CA 91942
Estimated payment $5,489/month
Highlights
- Koi Pond
- Updated Kitchen
- Neighborhood Views
- Grossmont High School Rated A
- No HOA
- 2 Car Attached Garage
About This Home
Introducing an inviting single-story home at 5680 Wendi Street, nestled in a well-established and serene La Mesa neighborhood. This absolute MUST SEE upgraded residence features 3 bedrooms and 2 bathrooms per tax records, but has been thoughtfully converted into a spacious 2-bedroom layout with an expansive primary suite and generous bathroom, which can easily be reverted to its original design. Inside, enjoy luxurious finishes, including a fully remodeled kitchen, and benefit from minimal energy costs thanks to the paid-off solar panels. The beautifully landscaped garden is a true gardening haven, boasting mature fruit trees and elegant pavers that enhance the outdoor appeal. The backyard spa offers a tranquil retreat, perfect for relaxation after a long day. Additionally, the air-conditioned garage provides a fantastic space for extra entertaining or can be transformed into a workshop or hobby area, ensuring you have ample room for gatherings. Conveniently located near top-rated schools, Costco, Grossmont Center, and The Village, this home offers the best of La Mesa living. Don’t miss your chance to make this gem your own! Sellers are willing to remove the chicken coop, the entire 75-foot chicken run, and fill in the pond if the buyer is not interested in these items.
Listing Agent
Compass Brokerage Email: nicole.caddell@compass.com License #02029812 Listed on: 05/28/2025

Open House Schedule
-
Sunday, June 01, 202512:00 to 3:00 pm6/1/2025 12:00:00 PM +00:006/1/2025 3:00:00 PM +00:00Add to Calendar
Home Details
Home Type
- Single Family
Est. Annual Taxes
- $7,109
Year Built
- Built in 1958
Lot Details
- 6,098 Sq Ft Lot
- Landscaped
- Back and Front Yard
- Property is zoned R-1:SINGLE FAM-RES
Parking
- 2 Car Attached Garage
Interior Spaces
- 1,032 Sq Ft Home
- 1-Story Property
- Living Room
- Neighborhood Views
Kitchen
- Updated Kitchen
- Gas Oven or Range
- Microwave
- Dishwasher
- Kitchen Island
Bedrooms and Bathrooms
- 3 Bedrooms
- Remodeled Bathroom
- 2 Full Bathrooms
Laundry
- Laundry Room
- Laundry in Garage
Outdoor Features
- Patio
- Koi Pond
Utilities
- Central Heating and Cooling System
Community Details
- No Home Owners Association
Listing and Financial Details
- Tax Tract Number 3729
- Assessor Parcel Number 4902231500
- $696 per year additional tax assessments
Map
Home Values in the Area
Average Home Value in this Area
Tax History
| Year | Tax Paid | Tax Assessment Tax Assessment Total Assessment is a certain percentage of the fair market value that is determined by local assessors to be the total taxable value of land and additions on the property. | Land | Improvement |
|---|---|---|---|---|
| 2024 | $7,109 | $546,600 | $418,317 | $128,283 |
| 2023 | $6,846 | $535,883 | $410,115 | $125,768 |
| 2022 | $6,698 | $525,376 | $402,074 | $123,302 |
| 2021 | $6,636 | $515,076 | $394,191 | $120,885 |
| 2020 | $6,549 | $509,796 | $390,150 | $119,646 |
| 2019 | $6,505 | $499,800 | $382,500 | $117,300 |
| 2018 | $6,413 | $490,000 | $375,000 | $115,000 |
| 2017 | $50 | $424,576 | $186,399 | $238,177 |
| 2016 | $5,512 | $416,252 | $182,745 | $233,507 |
| 2015 | $5,385 | $410,000 | $180,000 | $230,000 |
| 2014 | $4,412 | $343,000 | $180,000 | $163,000 |
Property History
| Date | Event | Price | Change | Sq Ft Price |
|---|---|---|---|---|
| 05/28/2025 05/28/25 | For Sale | $875,000 | +78.6% | $848 / Sq Ft |
| 11/16/2017 11/16/17 | Sold | $490,000 | +2.1% | $475 / Sq Ft |
| 10/16/2017 10/16/17 | Pending | -- | -- | -- |
| 10/13/2017 10/13/17 | For Sale | $480,000 | +17.1% | $465 / Sq Ft |
| 07/03/2014 07/03/14 | Sold | $410,000 | 0.0% | $397 / Sq Ft |
| 05/26/2014 05/26/14 | Pending | -- | -- | -- |
| 04/21/2014 04/21/14 | For Sale | $410,000 | -- | $397 / Sq Ft |
Purchase History
| Date | Type | Sale Price | Title Company |
|---|---|---|---|
| Interfamily Deed Transfer | -- | First American Title | |
| Grant Deed | $490,000 | First American Title | |
| Grant Deed | $410,000 | California Title Company | |
| Interfamily Deed Transfer | -- | None Available | |
| Interfamily Deed Transfer | -- | Tsi Title Company Of Ca Inc | |
| Interfamily Deed Transfer | -- | United Title Company | |
| Grant Deed | $473,000 | First American Title Co | |
| Deed | $147,500 | -- | |
| Deed | $83,300 | -- |
Mortgage History
| Date | Status | Loan Amount | Loan Type |
|---|---|---|---|
| Open | $235,000 | New Conventional | |
| Open | $373,000 | New Conventional | |
| Closed | $375,000 | New Conventional | |
| Closed | $392,000 | New Conventional | |
| Previous Owner | $402,573 | FHA | |
| Previous Owner | $212,000 | New Conventional | |
| Previous Owner | $216,000 | New Conventional | |
| Previous Owner | $203,000 | New Conventional | |
| Previous Owner | $173,000 | Stand Alone First | |
| Previous Owner | $134,000 | Unknown | |
| Previous Owner | $30,000 | Credit Line Revolving |
Similar Homes in the area
Source: California Regional Multiple Listing Service (CRMLS)
MLS Number: PTP2503904
APN: 490-223-15
- 8100 Place
- 5800 Lake Murray Blvd Unit 83
- 5637 Lake Murray Blvd Unit C
- 5633 Lake Murray Blvd Unit A
- 5350 Baltimore Dr Unit 44
- 5350 Baltimore Dr Unit 47
- 5440 Baltimore Dr Unit 144
- 5631 Lake Park Way Unit 2
- 7780 Parkway Dr Unit 703
- 5707 Baltimore Dr Unit 12
- 6040 Manon St
- 6065 Zora St
- 7700 Parkway Dr Unit 48
- 7700 Parkway Dr Unit 4
- 5700 Baltimore Dr Unit 156
- 5700 Baltimore Dr Unit 165
- 5700 Baltimore Dr
- 5700 Baltimore Dr Unit 232
- 5700 Baltimore Dr Unit 36
- 5700 Baltimore Dr Unit 88
