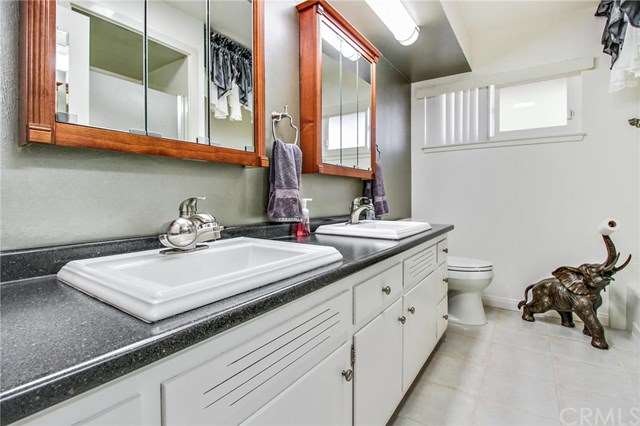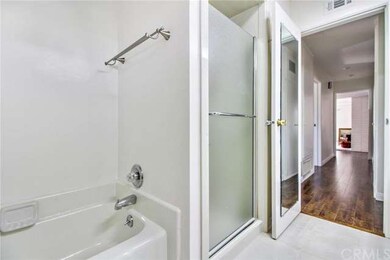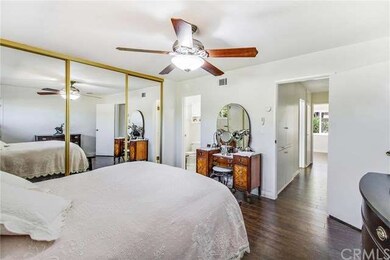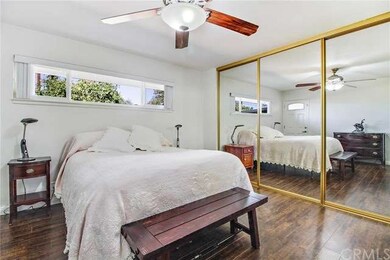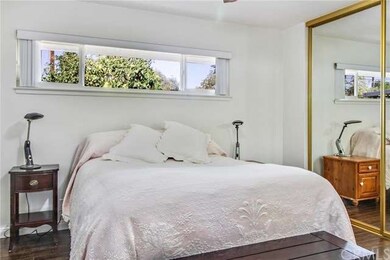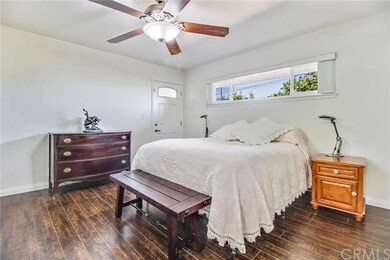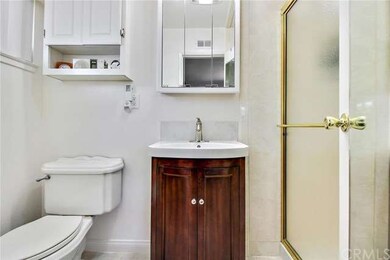
5681 Sheffield Ave Riverside, CA 92506
Victoria NeighborhoodHighlights
- All Bedrooms Downstairs
- Wood Flooring
- Neighborhood Views
- Polytechnic High School Rated A-
- No HOA
- Covered patio or porch
About This Home
As of December 2020Tired of seeing dead lawns and dirt? Don't miss this easy-to-maintain, waterwise home in Victoria Woods. Drive up to a sweeping front yard with rockscape and flowering succulents on drip timers that help keep your water bill low. Walk into the front door of this mid-century beauty and relax with its clean, sleek interior and ease of maintenance. Laminate floors throughout with porcelain tile bathrooms, cool neutral colors, ample kitchen cabinets with soft-close doors, kitchen pantry and ceiling fans in every room make it move-in ready. Two fireplaces, a kitchen that opens to the family room, separate tub and shower in the main bathroom with double sink vanity, dual-pane windows, mirrored closet doors, all new outlets and switches, newer roof and AC/Furnace and a kitchen skylight with energy-saving shade for those hot summer days help to keep this house efficiently comfortable year-round. Off-driveway parking with potential for RV or equipment storage and two storage sheds complement the two-car garage.
Last Agent to Sell the Property
WESTCOE REALTORS INC License #01088268 Listed on: 02/16/2016

Last Buyer's Agent
Lis Armstrong
ARMSTRONG PROPERTY MANAGEMENT License #01190055
Home Details
Home Type
- Single Family
Est. Annual Taxes
- $6,724
Year Built
- Built in 1961
Lot Details
- 0.33 Acre Lot
- Vinyl Fence
- Wood Fence
- Block Wall Fence
- Drip System Landscaping
- Back and Front Yard
Parking
- 2 Car Direct Access Garage
- Parking Available
- Front Facing Garage
- Single Garage Door
- Garage Door Opener
- Driveway
Home Design
- Ranch Style House
- Turnkey
- Slab Foundation
- Asphalt Roof
- Plaster
- Stucco
Interior Spaces
- 2,059 Sq Ft Home
- Wood Burning Fireplace
- Fireplace With Gas Starter
- Double Pane Windows
- Insulated Windows
- Window Screens
- Double Door Entry
- Family Room with Fireplace
- Family Room Off Kitchen
- Living Room with Fireplace
- Neighborhood Views
Kitchen
- Double Oven
- Dishwasher
- Ceramic Countertops
- Disposal
Flooring
- Wood
- Laminate
Bedrooms and Bathrooms
- 4 Bedrooms
- All Bedrooms Down
Laundry
- Laundry Room
- Laundry in Garage
- 220 Volts In Laundry
- Washer and Gas Dryer Hookup
Accessible Home Design
- No Interior Steps
Outdoor Features
- Covered patio or porch
- Exterior Lighting
Utilities
- Forced Air Heating and Cooling System
- Heating System Uses Natural Gas
- Gas Water Heater
Community Details
- No Home Owners Association
Listing and Financial Details
- Tax Lot 58
- Assessor Parcel Number 222331013
Ownership History
Purchase Details
Home Financials for this Owner
Home Financials are based on the most recent Mortgage that was taken out on this home.Purchase Details
Home Financials for this Owner
Home Financials are based on the most recent Mortgage that was taken out on this home.Purchase Details
Purchase Details
Home Financials for this Owner
Home Financials are based on the most recent Mortgage that was taken out on this home.Similar Homes in Riverside, CA
Home Values in the Area
Average Home Value in this Area
Purchase History
| Date | Type | Sale Price | Title Company |
|---|---|---|---|
| Grant Deed | $580,000 | Ticor Title Riverside | |
| Grant Deed | $435,000 | Title 365 | |
| Interfamily Deed Transfer | -- | None Available | |
| Interfamily Deed Transfer | -- | Orange Coast Title |
Mortgage History
| Date | Status | Loan Amount | Loan Type |
|---|---|---|---|
| Open | $463,920 | New Conventional | |
| Previous Owner | $391,500 | New Conventional | |
| Previous Owner | $292,000 | New Conventional | |
| Previous Owner | $292,000 | Unknown | |
| Previous Owner | $250,000 | Negative Amortization |
Property History
| Date | Event | Price | Change | Sq Ft Price |
|---|---|---|---|---|
| 12/23/2020 12/23/20 | Sold | $579,900 | 0.0% | $282 / Sq Ft |
| 11/16/2020 11/16/20 | Pending | -- | -- | -- |
| 11/10/2020 11/10/20 | Price Changed | $579,900 | -0.9% | $282 / Sq Ft |
| 11/04/2020 11/04/20 | Price Changed | $584,900 | -0.7% | $284 / Sq Ft |
| 10/30/2020 10/30/20 | Price Changed | $588,900 | -0.2% | $286 / Sq Ft |
| 10/20/2020 10/20/20 | Price Changed | $589,900 | -1.7% | $286 / Sq Ft |
| 10/09/2020 10/09/20 | For Sale | $599,900 | +37.9% | $291 / Sq Ft |
| 03/25/2016 03/25/16 | Sold | $435,000 | 0.0% | $211 / Sq Ft |
| 03/02/2016 03/02/16 | Pending | -- | -- | -- |
| 02/22/2016 02/22/16 | Price Changed | $435,000 | -7.4% | $211 / Sq Ft |
| 02/16/2016 02/16/16 | For Sale | $470,000 | -- | $228 / Sq Ft |
Tax History Compared to Growth
Tax History
| Year | Tax Paid | Tax Assessment Tax Assessment Total Assessment is a certain percentage of the fair market value that is determined by local assessors to be the total taxable value of land and additions on the property. | Land | Improvement |
|---|---|---|---|---|
| 2025 | $6,724 | $1,157,980 | $97,418 | $1,060,562 |
| 2023 | $6,724 | $603,327 | $93,636 | $509,691 |
| 2022 | $6,568 | $591,498 | $91,800 | $499,698 |
| 2021 | $6,490 | $579,900 | $90,000 | $489,900 |
| 2020 | $5,272 | $470,856 | $97,418 | $373,438 |
| 2019 | $5,171 | $461,624 | $95,508 | $366,116 |
| 2018 | $5,069 | $452,574 | $93,636 | $358,938 |
| 2017 | $4,977 | $443,700 | $91,800 | $351,900 |
| 2016 | $3,556 | $332,135 | $106,642 | $225,493 |
| 2015 | $3,505 | $327,148 | $105,041 | $222,107 |
| 2014 | $3,471 | $320,742 | $102,985 | $217,757 |
Agents Affiliated with this Home
-

Seller's Agent in 2020
Ryan McKee
ELEVATE REAL ESTATE AGENCY
(951) 384-7374
13 in this area
403 Total Sales
-

Buyer's Agent in 2020
Rajshree Patel Lesieur
The Kish Group Inc
(562) 405-1375
1 in this area
3 Total Sales
-
G
Seller's Agent in 2016
GARY DART
WESTCOE REALTORS INC
(951) 784-2500
1 in this area
6 Total Sales
-
L
Buyer's Agent in 2016
Lis Armstrong
ARMSTRONG PROPERTY MANAGEMENT
Map
Source: California Regional Multiple Listing Service (CRMLS)
MLS Number: IV16032770
APN: 222-331-013
- 1560 Via Tioga
- 5614 Queen Palms Dr
- 2130 Old Quarry Rd
- 1500 Country Club Dr
- 5662 Royal Ridge Ct
- 2242 Oak Crest Dr
- 1544 Bellefontaine Dr
- 2218 El Capitan Dr
- 2151 Stonefield Place
- 2350 Shadow Hill Dr
- 2228 El Capitan Dr
- 5295 Bronson Way
- 5169 Telefair Way
- 1250 Halifax Dr
- 2357 Knob Hill Dr
- 2111 Elsinore Rd
- 6255 Barranca Dr
- 5655 Via Mensabe
- 6176 Oswego Dr
- 6281 Acela Ct
