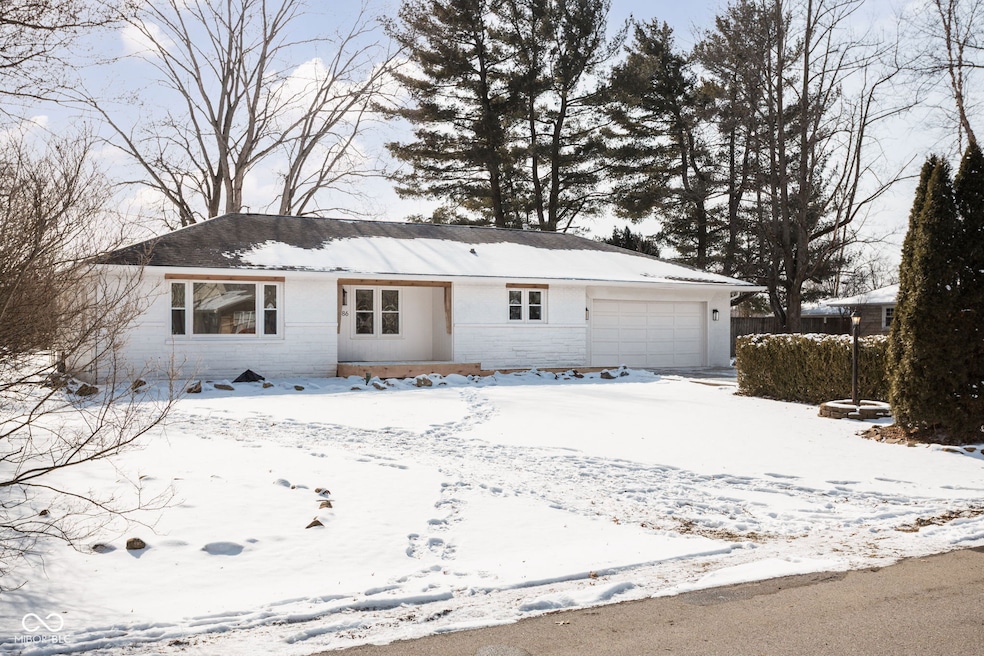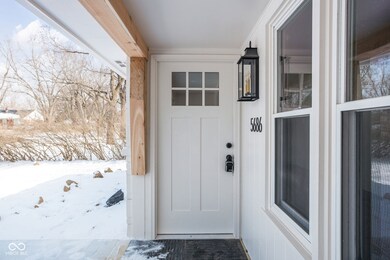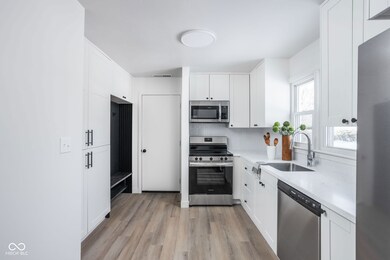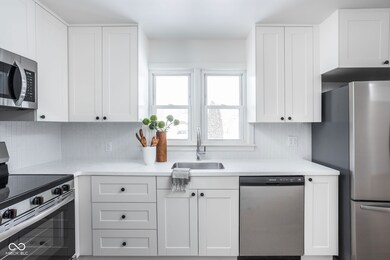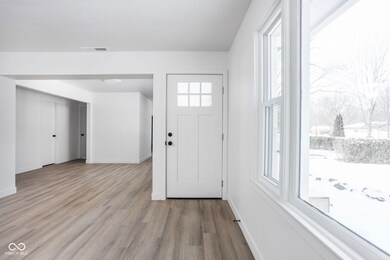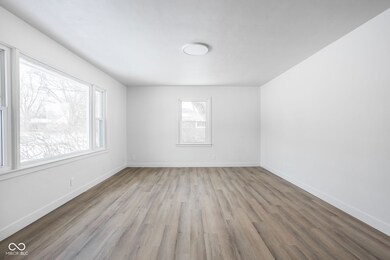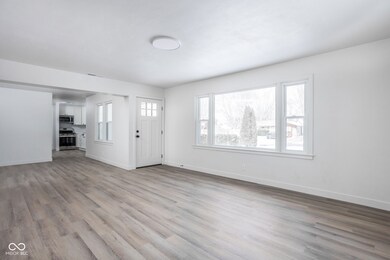
5686 Henderson Dr Brownsburg, IN 46112
Highlights
- Mature Trees
- Deck
- No HOA
- Delaware Trail Elementary School Rated A+
- Ranch Style House
- Formal Dining Room
About This Home
As of March 2025Welcome to this fully renovated 3-bedroom, 2-bathroom ranch-style home that seamlessly blends modern updates with tranquil living. Inside, the gourmet kitchen boasts new stainless steel appliances, quartz countertops, and custom cabinetry, while the updated bathrooms feature contemporary fixtures and stylish tile work. High-quality flooring extends throughout the home, enhancing its cohesive design. The freshly painted exterior adds to its curb appeal, and the private backyard offers unobstructed views of an adjacent field, for peaceful evening bonfires. This move-in-ready residence combines comfort and modern elegance in a serene setting. Easy to show, come see today!
Last Agent to Sell the Property
@properties Brokerage Email: jon@rise-indy.com License #RB14047647 Listed on: 02/20/2025

Home Details
Home Type
- Single Family
Est. Annual Taxes
- $1,030
Year Built
- Built in 1955
Lot Details
- 0.32 Acre Lot
- Mature Trees
Parking
- 2 Car Attached Garage
Home Design
- Ranch Style House
- Brick Exterior Construction
- Stone
Interior Spaces
- 1,131 Sq Ft Home
- Woodwork
- Formal Dining Room
- Luxury Vinyl Plank Tile Flooring
- Crawl Space
Kitchen
- Electric Oven
- <<builtInMicrowave>>
- Dishwasher
Bedrooms and Bathrooms
- 3 Bedrooms
- 2 Full Bathrooms
Outdoor Features
- Deck
- Screened Patio
Schools
- Brownsburg High School
Utilities
- Forced Air Heating System
- Heating System Uses Gas
- Well
Community Details
- No Home Owners Association
- Henderson Subdivision
Listing and Financial Details
- Legal Lot and Block 15 / A
- Assessor Parcel Number 320710135016000015
- Seller Concessions Not Offered
Ownership History
Purchase Details
Home Financials for this Owner
Home Financials are based on the most recent Mortgage that was taken out on this home.Purchase Details
Home Financials for this Owner
Home Financials are based on the most recent Mortgage that was taken out on this home.Purchase Details
Purchase Details
Similar Homes in Brownsburg, IN
Home Values in the Area
Average Home Value in this Area
Purchase History
| Date | Type | Sale Price | Title Company |
|---|---|---|---|
| Warranty Deed | $272,000 | Foundation Title | |
| Personal Reps Deed | -- | None Listed On Document | |
| Personal Reps Deed | $166,500 | None Listed On Document | |
| Interfamily Deed Transfer | -- | None Available | |
| Interfamily Deed Transfer | -- | None Available |
Mortgage History
| Date | Status | Loan Amount | Loan Type |
|---|---|---|---|
| Open | $272,000 | VA |
Property History
| Date | Event | Price | Change | Sq Ft Price |
|---|---|---|---|---|
| 03/20/2025 03/20/25 | Sold | $272,000 | +0.8% | $240 / Sq Ft |
| 02/23/2025 02/23/25 | Pending | -- | -- | -- |
| 02/20/2025 02/20/25 | For Sale | $269,900 | +62.1% | $239 / Sq Ft |
| 11/27/2024 11/27/24 | Sold | $166,500 | 0.0% | $151 / Sq Ft |
| 11/24/2024 11/24/24 | Price Changed | $166,500 | +16649900.0% | $151 / Sq Ft |
| 11/21/2024 11/21/24 | Pending | -- | -- | -- |
| 10/21/2024 10/21/24 | For Sale | $1 | -- | $0 / Sq Ft |
Tax History Compared to Growth
Tax History
| Year | Tax Paid | Tax Assessment Tax Assessment Total Assessment is a certain percentage of the fair market value that is determined by local assessors to be the total taxable value of land and additions on the property. | Land | Improvement |
|---|---|---|---|---|
| 2024 | $1,136 | $135,500 | $22,400 | $113,100 |
| 2023 | $1,030 | $129,000 | $21,300 | $107,700 |
| 2022 | $954 | $123,200 | $20,200 | $103,000 |
| 2021 | $800 | $109,600 | $20,200 | $89,400 |
| 2020 | $807 | $111,500 | $20,200 | $91,300 |
| 2019 | $560 | $92,800 | $19,500 | $73,300 |
| 2018 | $531 | $90,000 | $19,500 | $70,500 |
| 2017 | $479 | $85,400 | $18,800 | $66,600 |
| 2016 | $452 | $83,500 | $18,800 | $64,700 |
| 2014 | $433 | $81,300 | $18,200 | $63,100 |
Agents Affiliated with this Home
-
Jon Bell

Seller's Agent in 2025
Jon Bell
@properties
(317) 946-8382
68 in this area
221 Total Sales
-
Katherine Ward
K
Buyer's Agent in 2025
Katherine Ward
CrestPoint Real Estate
5 in this area
23 Total Sales
-
Brandon Lawson

Seller's Agent in 2024
Brandon Lawson
Weichert, Realtors - Lawson & Co.
(317) 946-9900
3 in this area
78 Total Sales
Map
Source: MIBOR Broker Listing Cooperative®
MLS Number: 22022332
APN: 32-07-10-135-016.000-015
- 5473 Forest Glen Dr
- 5450 Forest Glen Dr
- 5684 Autumn Trail
- 5412 Green Hills Dr
- 13 Ridgeline Dr
- 1521 Midnight Pass
- 6310 N County Road 625 E
- 5242 Green Hills Dr
- 1559 Redsunset Dr
- 745 Ridge Gate Dr
- 725 Ridge Gate Dr
- 705 Ridge Gate Dr
- 698 Ridge Gate Dr
- 38 W Main St
- 6462 Wings Ct
- 644 Ridge Gate Dr
- 5519 N County Road 550 E
- 6527 Wings Ct
- 330 S Green St
- 205 N Green St
