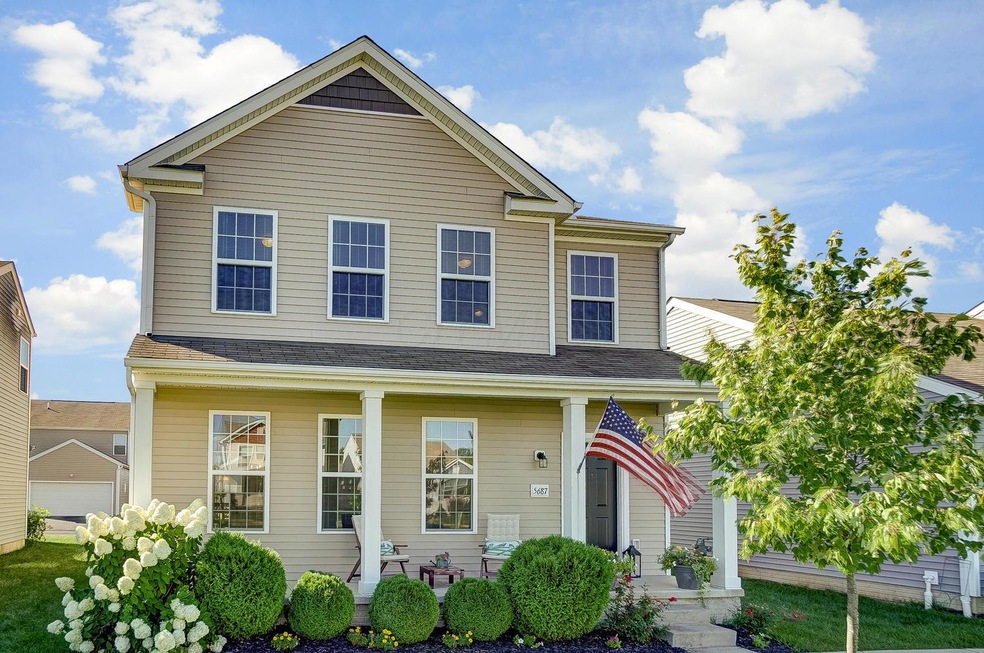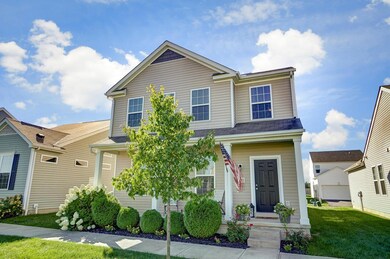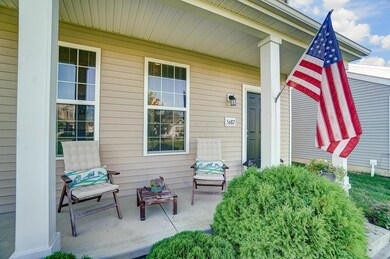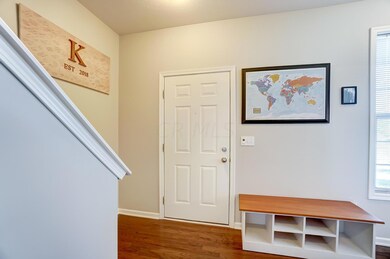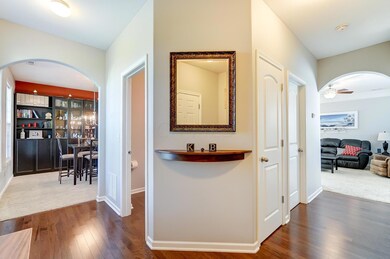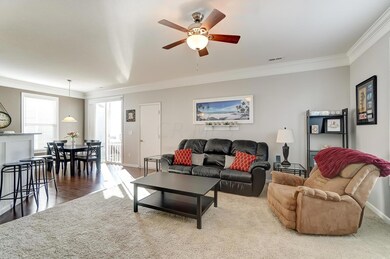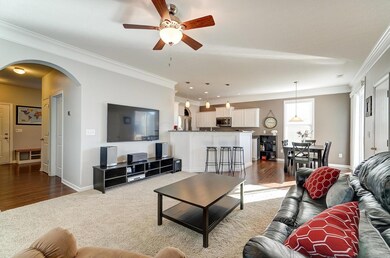
5687 Battle Creek Way Columbus, OH 43228
Sweetwater NeighborhoodHighlights
- Water Views
- Loft
- Patio
- Hilliard Bradley High School Rated A-
- 2 Car Attached Garage
- Park
About This Home
As of May 2024OPEN HOUSE 08/23 12pm to 2pm - Welcome Home to this charming 3 bed, 2.5 bath home in Hilliard Schools with Columbus taxes! Enjoy the open floor plan with a bright living room, formal dining room, laundry, and eat-in kitchen featuring granite and stainless steel appliances. Owner's Suite is spacious with lots of light, large walk-in closet, and bath with double sinks. The loft is perfect for office or kids space. Enjoy the 2 car garage with custom shelves providing additional storage. Front porch has a view of the pond and the patio is perfect for cookouts. Don't miss this stunning home, schedule a showing today!
Last Agent to Sell the Property
Sarah Miller
CRT, Realtors Listed on: 08/21/2020
Home Details
Home Type
- Single Family
Est. Annual Taxes
- $4,097
Year Built
- Built in 2014
HOA Fees
- $80 Monthly HOA Fees
Parking
- 2 Car Attached Garage
Home Design
- Slab Foundation
- Vinyl Siding
Interior Spaces
- 1,888 Sq Ft Home
- 2-Story Property
- Insulated Windows
- Loft
- Water Views
- Basement
- Crawl Space
- Laundry on main level
Kitchen
- Electric Range
- Microwave
- Dishwasher
Flooring
- Carpet
- Laminate
Bedrooms and Bathrooms
- 3 Bedrooms
Utilities
- Forced Air Heating and Cooling System
- Heating System Uses Gas
- Gas Water Heater
Additional Features
- Patio
- 3,920 Sq Ft Lot
Listing and Financial Details
- Assessor Parcel Number 560-292337
Community Details
Overview
- Association fees include lawn care, trash, snow removal
- Association Phone (614) 781-0055
- Towne Properties HOA
- On-Site Maintenance
Recreation
- Park
- Bike Trail
- Snow Removal
Ownership History
Purchase Details
Purchase Details
Home Financials for this Owner
Home Financials are based on the most recent Mortgage that was taken out on this home.Purchase Details
Home Financials for this Owner
Home Financials are based on the most recent Mortgage that was taken out on this home.Purchase Details
Home Financials for this Owner
Home Financials are based on the most recent Mortgage that was taken out on this home.Similar Homes in the area
Home Values in the Area
Average Home Value in this Area
Purchase History
| Date | Type | Sale Price | Title Company |
|---|---|---|---|
| Warranty Deed | -- | None Listed On Document | |
| Warranty Deed | $345,000 | Northwest Advantage Title Agen | |
| Survivorship Deed | $252,000 | Trident Title Agency | |
| Warranty Deed | $168,000 | Alliance Title |
Mortgage History
| Date | Status | Loan Amount | Loan Type |
|---|---|---|---|
| Previous Owner | $195,000 | New Conventional | |
| Previous Owner | $94,900 | Construction | |
| Previous Owner | $201,600 | New Conventional | |
| Previous Owner | $134,362 | New Conventional |
Property History
| Date | Event | Price | Change | Sq Ft Price |
|---|---|---|---|---|
| 06/30/2024 06/30/24 | Rented | $2,300 | 0.0% | -- |
| 06/12/2024 06/12/24 | Price Changed | $2,300 | -8.0% | $1 / Sq Ft |
| 05/17/2024 05/17/24 | For Rent | $2,500 | 0.0% | -- |
| 05/13/2024 05/13/24 | Sold | $345,000 | 0.0% | $183 / Sq Ft |
| 04/12/2024 04/12/24 | For Sale | $345,000 | +36.9% | $183 / Sq Ft |
| 09/23/2020 09/23/20 | Sold | $252,000 | +5.0% | $133 / Sq Ft |
| 08/21/2020 08/21/20 | For Sale | $239,900 | -- | $127 / Sq Ft |
Tax History Compared to Growth
Tax History
| Year | Tax Paid | Tax Assessment Tax Assessment Total Assessment is a certain percentage of the fair market value that is determined by local assessors to be the total taxable value of land and additions on the property. | Land | Improvement |
|---|---|---|---|---|
| 2024 | $5,502 | $97,410 | $13,550 | $83,860 |
| 2023 | $4,766 | $97,405 | $13,545 | $83,860 |
| 2022 | $4,213 | $68,950 | $11,060 | $57,890 |
| 2021 | $4,209 | $68,950 | $11,060 | $57,890 |
| 2020 | $4,197 | $68,950 | $11,060 | $57,890 |
| 2019 | $4,097 | $57,470 | $9,240 | $48,230 |
| 2018 | $3,935 | $57,470 | $9,240 | $48,230 |
| 2017 | $4,061 | $57,470 | $9,240 | $48,230 |
| 2016 | $4,043 | $52,750 | $10,640 | $42,110 |
| 2015 | $3,789 | $52,750 | $10,640 | $42,110 |
| 2014 | $708 | $9,560 | $9,560 | $0 |
Agents Affiliated with this Home
-
Amy Paul

Seller's Agent in 2024
Amy Paul
e-Merge Real Estate Premium
(614) 537-7908
2 in this area
180 Total Sales
-
Archana Mannangatty
A
Seller's Agent in 2024
Archana Mannangatty
Key Realty
(614) 531-7011
2 in this area
54 Total Sales
-
S
Seller's Agent in 2020
Sarah Miller
CRT, Realtors
Map
Source: Columbus and Central Ohio Regional MLS
MLS Number: 220028749
APN: 560-292337
- 5707 Battle Creek Way
- 1416 Bellow Falls Place
- 1420 Bellow Falls Place
- 1601 Holland Dr Unit 188A
- 5888 Buechler Bend
- 1392 Brenthaven Place
- 1733 Messner Dr Unit 151D
- 1752 Ridgebury Dr Unit 138A
- 1264 Colette Ct
- 1015 Harborton Dr
- 1784 Ridgebury Dr Unit 134A
- 6103 Renner Rd
- 1810 Messner Dr Unit 62E
- 1817 Ridgebury Dr
- 1301 Della Place
- 1790 Jupiter Ave
- 1080 Shady Lake Dr Unit 1080
- 1845 Messner Dr Unit 57E
- 1619 Valley Crest Dr
- 5999 Waterview Dr
