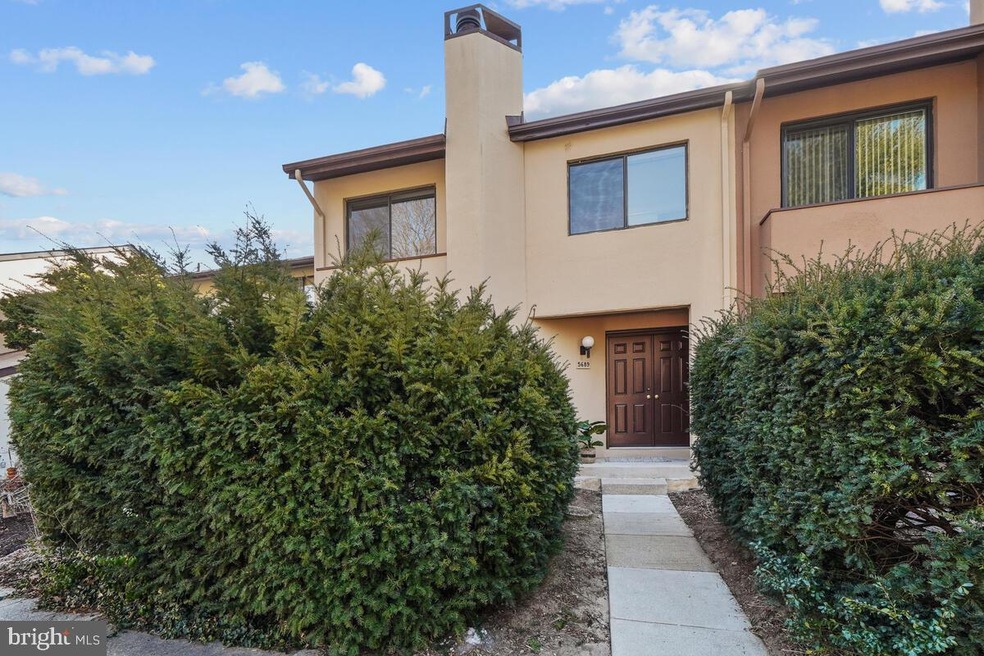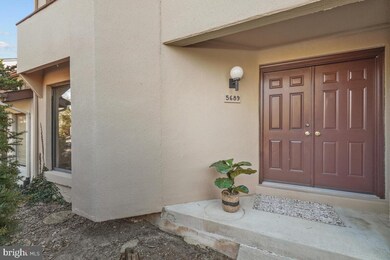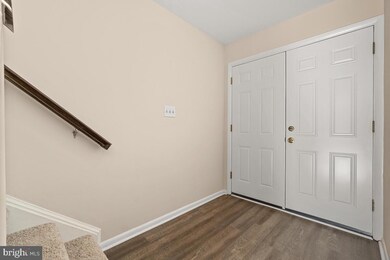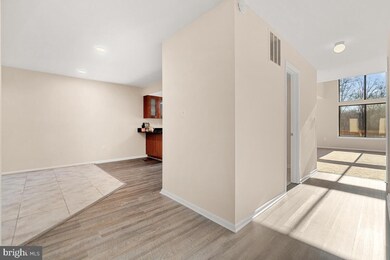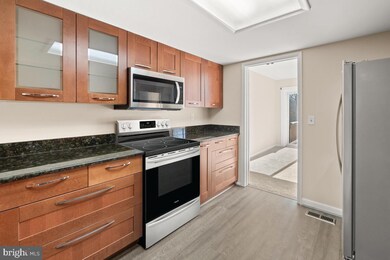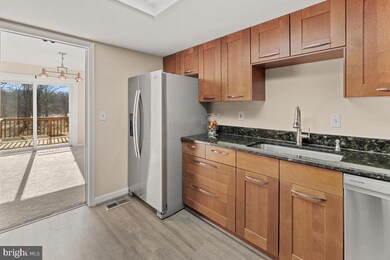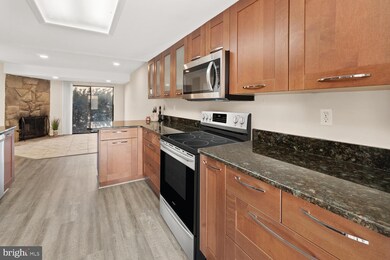
5689 Vantage Point Rd Columbia, MD 21044
Columbia Town Center NeighborhoodHighlights
- Lake View
- Open Floorplan
- Contemporary Architecture
- Wilde Lake Middle Rated A-
- Deck
- Premium Lot
About This Home
As of June 2022Howard County Downtown Columbia! Stunning “One of a Kind” three level town home, offering open floor plan with two-story living room, nice big windows and lots of inspiring, natural light. Located in the heart of Columbia, Town Center! Enjoy living in an urban community with close proximity to Lake Kittamaqundi and a path that leads to many Columbia amenities, Whole Foods, attractions and community activities ! Three bedrooms, three full bath and one half baths, spacious kitchen with breakfast area, updated cabinets, granite countertops, stainless steel appliances, pantry and fireplace, lower level with family room, office and laundry/storage area. Freshly painted, new flooring throughout! Estimated finished sq ft 2400…..New range installed, different from range in photos. NEW Roof scheduled for 5/12. Future plans, possible by end of 2022, 8 electric car stations and parking lots repaved, Due to Pandemic these items were delayed .
Townhouse Details
Home Type
- Townhome
Est. Annual Taxes
- $4,686
Year Built
- Built in 1975
Lot Details
- Backs To Open Common Area
- Downtown Location
- Backs to Trees or Woods
HOA Fees
Parking
- Off-Street Parking
Home Design
- Contemporary Architecture
- Block Foundation
- Stucco
Interior Spaces
- Property has 3 Levels
- Open Floorplan
- Vaulted Ceiling
- Recessed Lighting
- 1 Fireplace
- Family Room
- Living Room
- Dining Room
- Den
- Storage Room
- Lake Views
Kitchen
- Breakfast Area or Nook
- Built-In Range
- Dishwasher
- Upgraded Countertops
- Disposal
Flooring
- Engineered Wood
- Carpet
- Ceramic Tile
Bedrooms and Bathrooms
- 3 Bedrooms
- En-Suite Bathroom
Laundry
- Dryer
- Washer
Partially Finished Basement
- Heated Basement
- Walk-Out Basement
- Basement Fills Entire Space Under The House
- Rear Basement Entry
- Laundry in Basement
- Basement Windows
Outdoor Features
- Deck
- Patio
Utilities
- Forced Air Heating and Cooling System
- Electric Water Heater
Listing and Financial Details
- Tax Lot PAR C
- Assessor Parcel Number 1415047267
Community Details
Overview
- Association fees include common area maintenance, management, snow removal
- Waters Edge Subdivision
Amenities
- Common Area
Pet Policy
- Dogs and Cats Allowed
Ownership History
Purchase Details
Home Financials for this Owner
Home Financials are based on the most recent Mortgage that was taken out on this home.Similar Homes in the area
Home Values in the Area
Average Home Value in this Area
Purchase History
| Date | Type | Sale Price | Title Company |
|---|---|---|---|
| Warranty Deed | $300,000 | Community Title |
Mortgage History
| Date | Status | Loan Amount | Loan Type |
|---|---|---|---|
| Open | $280,000 | New Conventional | |
| Previous Owner | $225,000 | New Conventional |
Property History
| Date | Event | Price | Change | Sq Ft Price |
|---|---|---|---|---|
| 06/13/2022 06/13/22 | Sold | $495,000 | -3.9% | $204 / Sq Ft |
| 05/07/2022 05/07/22 | Price Changed | $515,000 | -2.6% | $212 / Sq Ft |
| 03/31/2022 03/31/22 | Price Changed | $529,000 | -3.6% | $218 / Sq Ft |
| 03/11/2022 03/11/22 | Price Changed | $549,000 | -2.0% | $226 / Sq Ft |
| 02/22/2022 02/22/22 | Price Changed | $560,000 | -4.9% | $230 / Sq Ft |
| 01/28/2022 01/28/22 | For Sale | $589,000 | 0.0% | $242 / Sq Ft |
| 09/21/2018 09/21/18 | Rented | $2,650 | +2.3% | -- |
| 08/30/2018 08/30/18 | For Rent | $2,590 | 0.0% | -- |
| 04/15/2015 04/15/15 | Rented | $2,590 | 0.0% | -- |
| 04/15/2015 04/15/15 | Under Contract | -- | -- | -- |
| 02/20/2015 02/20/15 | For Rent | $2,590 | 0.0% | -- |
| 10/31/2014 10/31/14 | Sold | $300,000 | -3.2% | $104 / Sq Ft |
| 10/02/2014 10/02/14 | Pending | -- | -- | -- |
| 09/26/2014 09/26/14 | For Sale | $310,000 | -- | $108 / Sq Ft |
Tax History Compared to Growth
Tax History
| Year | Tax Paid | Tax Assessment Tax Assessment Total Assessment is a certain percentage of the fair market value that is determined by local assessors to be the total taxable value of land and additions on the property. | Land | Improvement |
|---|---|---|---|---|
| 2024 | $5,533 | $355,100 | $155,000 | $200,100 |
| 2023 | $5,225 | $337,200 | $0 | $0 |
| 2022 | $4,928 | $319,300 | $0 | $0 |
| 2021 | $4,671 | $301,400 | $120,000 | $181,400 |
| 2020 | $3,874 | $297,733 | $0 | $0 |
| 2019 | $4,240 | $294,067 | $0 | $0 |
| 2018 | $4,239 | $290,400 | $93,400 | $197,000 |
| 2017 | $3,841 | $290,400 | $0 | $0 |
| 2016 | $773 | $261,533 | $0 | $0 |
| 2015 | $773 | $247,100 | $0 | $0 |
| 2014 | $754 | $247,100 | $0 | $0 |
Agents Affiliated with this Home
-
Susan Souder

Seller's Agent in 2022
Susan Souder
Creig Northrop Team of Long & Foster
(410) 370-8491
3 in this area
48 Total Sales
-
David Wheaton

Buyer's Agent in 2022
David Wheaton
Revol Real Estate, LLC
(720) 724-5745
1 in this area
110 Total Sales
-
Lisa Harbour

Buyer's Agent in 2018
Lisa Harbour
HER Properties, LLC
(410) 245-3739
1 in this area
32 Total Sales
-
Debra McCoy

Buyer's Agent in 2015
Debra McCoy
Keller Williams Realty Centre
(443) 831-2145
1 in this area
9 Total Sales
-
Bob Lucido

Seller's Agent in 2014
Bob Lucido
Keller Williams Lucido Agency
(410) 979-6024
4 in this area
3,064 Total Sales
-
H
Seller Co-Listing Agent in 2014
Harriet Shapiro
The KW Collective
Map
Source: Bright MLS
MLS Number: MDHW2010186
APN: 15-047267
- 5564 Vantage Point Rd
- 10205 Wincopin Cir Unit 405
- 10001 Windstream Dr Unit 201
- 9528 Wandering Way
- 9532 Wandering Way
- 10085 Windstream Dr Unit 1
- 10053 Windstream Dr Unit 3
- 10069 Windstream Dr Unit 4
- 5241 W Running Brook Rd
- 10135 Spring Pools Ln
- 10203 Brighton Ridge Way
- 10231 Brighton Ridge Way
- 5681 Thicket Ln
- 10369 Maywind Ct
- 5563 Oakland Mills Rd
- 10202 Sherman Heights Place
- 10232 Rutland Round Rd
- 10716 Symphony Way
- 10742 Symphony Way
- 9627 White Acre Rd Unit A-4
