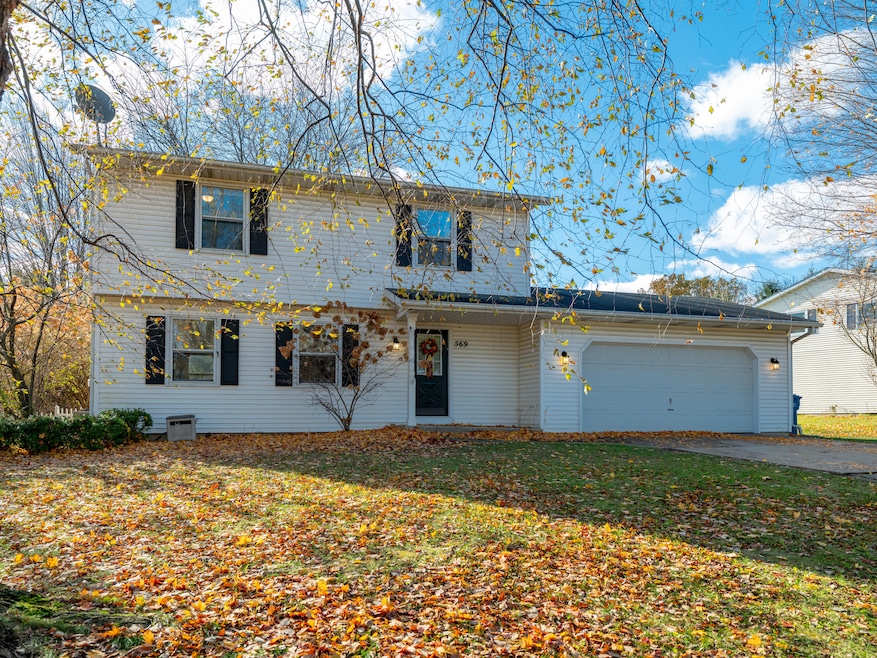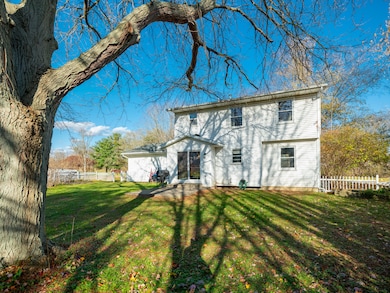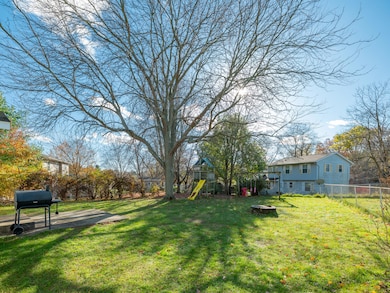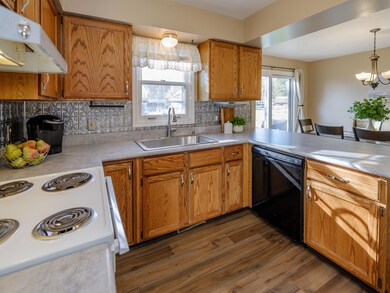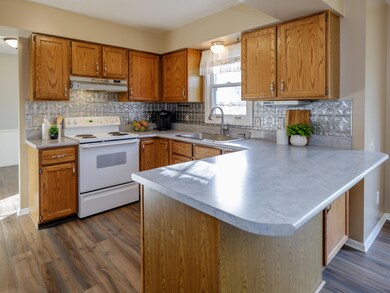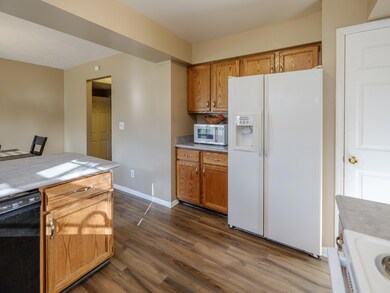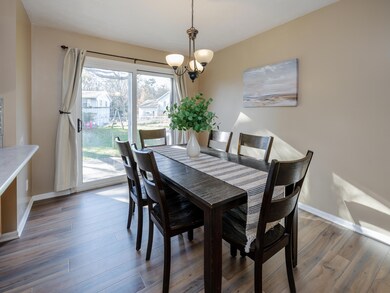569 Club View Dr Kalamazoo, MI 49009
Estimated payment $1,908/month
Highlights
- Traditional Architecture
- 2 Car Attached Garage
- Patio
- No HOA
- Eat-In Kitchen
- Snack Bar or Counter
About This Home
Open Houses! Sat 11/15 10a-12p & Sun 11/16 2:30p-4p. Step into this move-in ready two-story home at 569 Club View Drive, located in a well-established Kalamazoo Promise neighborhood, featuring a fenced backyard, 4 bedrooms, 1.5 bathrooms, and recent mechanical updates including a new furnace & A/C. The main level offers a living room, eat in kitchen, half bath and flex room with gorgeous new floors. Upstairs you'll find a large primary suite linked to the full bath with updated tiled shower, plus two additional bedrooms. The finished basement offers a living room with bar and an additional bedroom—perfect for guests, a home office or recreation area. Convenient location, just off 131 -minutes to every amenity you could need; including the Kal Haven Trail, the Oshtemo Township Park, Library, Brewery, Coffee shops, Shopping and Downtown Kalamazoo.
Open House Schedule
-
Sunday, November 16, 20252:30 to 4:00 pm11/16/2025 2:30:00 PM +00:0011/16/2025 4:00:00 PM +00:00Add to Calendar
Home Details
Home Type
- Single Family
Est. Annual Taxes
- $4,237
Year Built
- Built in 1992
Lot Details
- 0.33 Acre Lot
- Lot Dimensions are 146x131x38x132
- Back Yard Fenced
Parking
- 2 Car Attached Garage
- Garage Door Opener
Home Design
- Traditional Architecture
- Composition Roof
- Vinyl Siding
Interior Spaces
- 2-Story Property
- Window Treatments
Kitchen
- Eat-In Kitchen
- Range
- Dishwasher
- Snack Bar or Counter
Bedrooms and Bathrooms
- 4 Bedrooms
- En-Suite Bathroom
Laundry
- Dryer
- Washer
Finished Basement
- Basement Fills Entire Space Under The House
- Laundry in Basement
- 1 Bedroom in Basement
Outdoor Features
- Patio
Schools
- Linden Grove Middle School
- Kalamazoo Central High School
Utilities
- Forced Air Heating and Cooling System
- Heating System Uses Natural Gas
- High Speed Internet
- Internet Available
- Cable TV Available
Community Details
- No Home Owners Association
Map
Home Values in the Area
Average Home Value in this Area
Tax History
| Year | Tax Paid | Tax Assessment Tax Assessment Total Assessment is a certain percentage of the fair market value that is determined by local assessors to be the total taxable value of land and additions on the property. | Land | Improvement |
|---|---|---|---|---|
| 2025 | $4,237 | $121,500 | $0 | $0 |
| 2024 | $1,019 | $114,700 | $0 | $0 |
| 2023 | $971 | $103,900 | $0 | $0 |
| 2022 | $3,930 | $101,300 | $0 | $0 |
| 2021 | $3,636 | $92,900 | $0 | $0 |
| 2020 | $3,467 | $86,200 | $0 | $0 |
| 2019 | $3,285 | $80,700 | $0 | $0 |
| 2018 | $2,735 | $80,500 | $0 | $0 |
| 2017 | $0 | $80,500 | $0 | $0 |
| 2016 | -- | $74,900 | $0 | $0 |
| 2015 | -- | $64,000 | $20,500 | $43,500 |
| 2014 | -- | $64,000 | $0 | $0 |
Property History
| Date | Event | Price | List to Sale | Price per Sq Ft | Prior Sale |
|---|---|---|---|---|---|
| 11/13/2025 11/13/25 | For Sale | $295,000 | +68.6% | $151 / Sq Ft | |
| 06/26/2018 06/26/18 | Sold | $175,000 | +2.9% | $113 / Sq Ft | View Prior Sale |
| 05/08/2018 05/08/18 | Pending | -- | -- | -- | |
| 05/04/2018 05/04/18 | For Sale | $170,000 | -- | $110 / Sq Ft |
Purchase History
| Date | Type | Sale Price | Title Company |
|---|---|---|---|
| Warranty Deed | $175,000 | None Available | |
| Warranty Deed | $153,500 | Devon Title |
Mortgage History
| Date | Status | Loan Amount | Loan Type |
|---|---|---|---|
| Previous Owner | $122,800 | Fannie Mae Freddie Mac | |
| Closed | $7,675 | No Value Available |
Source: MichRIC
MLS Number: 25058207
APN: 05-13-352-170
- 6024 W Main St
- 1090 Cadet Ln
- 1184 S Village Cir Unit 26
- Parcel 1 S 3rd Street and West P Ave
- 5839 Scenic Way Dr
- 1378 S Village Cir Unit 7
- 264 Beymoure St
- 202 Beymoure St
- 1423 N Village Cir
- 6180 Wood Hollow Dr
- Silverton Plan at West Point Condominiums
- Ashford Plan at West Point Condominiums
- 1533 N Village Cir
- 5399 Penrose Ln
- 194 Hickory Valley Dr
- 260 Round Hill Rd Unit 8
- 251 Hickory Valley Dr
- 253 Hickory Valley Dr
- 6735 Seeco Dr
- 769 Laurel Wood St Unit 112
- 5545 Summer Ridge Blvd
- 5900 Copper Beech Blvd
- 5800 Jefferson Commons Dr
- 5200 Croyden Ave
- 1091 Colonial Trail Unit 905
- 320 S Drake Rd
- 1140 Colonial Trail W Unit 835
- 107 N Sage St
- 4525 W Main St
- 1400 Concord Place Dr
- 704 S Drake Rd
- 555 S Drake Rd
- 318 N Sage St
- 807 Central Park Cir
- 4632 Beech Blvd
- 4139 Valley Ridge Dr
- 4520 Dover Hills Dr
- 1230 Little Dr
- 1653 S 11th St
- 1800 S 11th St
