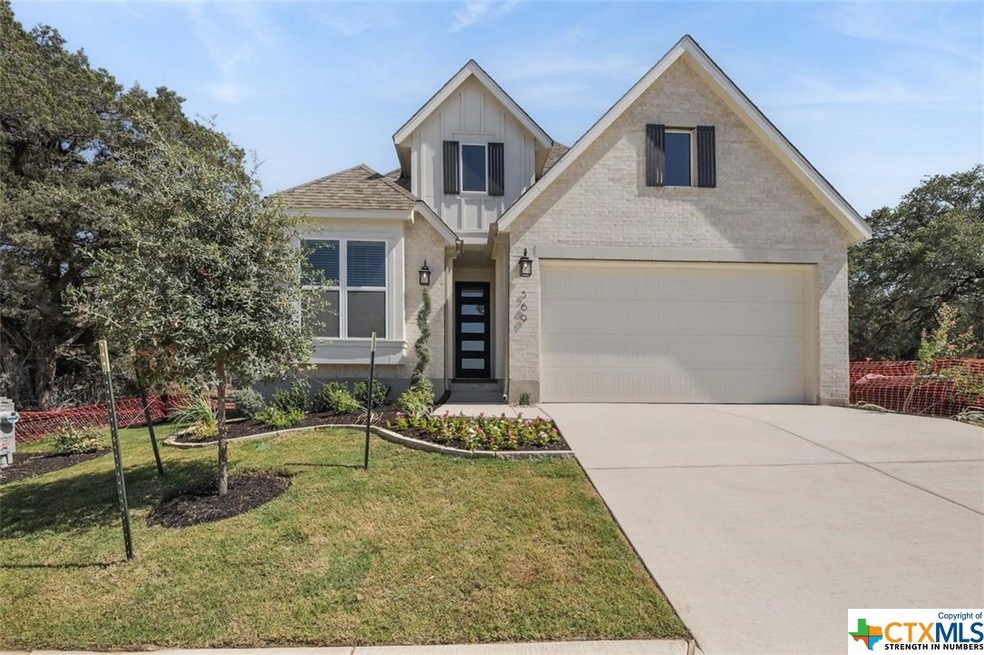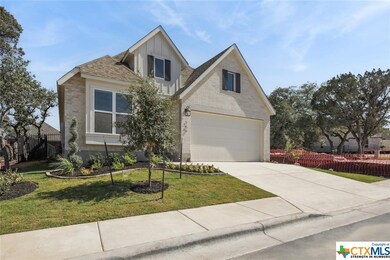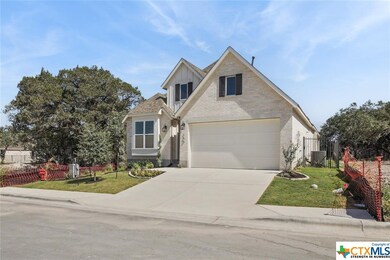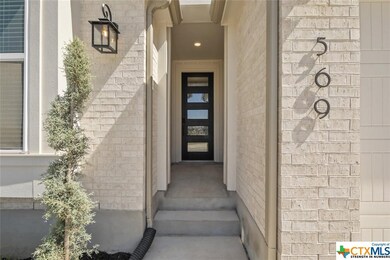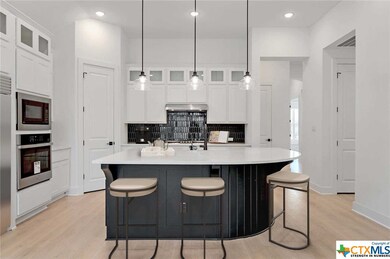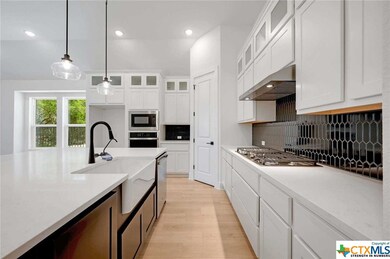
569 Kimble Creek Loop Kyle, TX 78640
Wimberley NeighborhoodEstimated Value: $393,000 - $440,000
Highlights
- Open Floorplan
- Traditional Architecture
- High Ceiling
- R C Barton Middle School Rated A-
- Wood Flooring
- Community Pool
About This Home
As of February 2024MLS# 514364 - Built by Highland Homes - Ready Now! ~ No front neighbor! Walking distance to amenity center & has pond view from front porch! Stunning 1-story home with oversized 11' ceilings, gourmet kitchen with huge island & tons of storage throughout. Luxury wood-look flooring throughout all common areas + Primary + Study. White cabinets with black accent for a custom look. Matte black lighting, door hardware and plumbing fixtures, upgraded 6 inch baseboards, farmhouse sink, 36 inch built in gas cooktop, Tankless water heater, pre-plumbing for water softener loop, full irrigation and sod. - this home has it all! Black Matte Cabinet hardware installed (not shown in photos) MOVE IN READY!
Last Listed By
HomesUSA.com Brokerage Phone: (469) 916-5493 License #0096651 Listed on: 07/11/2023
Home Details
Home Type
- Single Family
Est. Annual Taxes
- $7,377
Year Built
- Built in 2023
Lot Details
- 5,663 Sq Ft Lot
- Southwest Facing Home
- Wrought Iron Fence
- Back Yard Fenced
HOA Fees
- $92 Monthly HOA Fees
Parking
- 2 Car Attached Garage
- Garage Door Opener
Home Design
- Traditional Architecture
- Brick Exterior Construction
- Slab Foundation
- Radiant Barrier
- Masonry
Interior Spaces
- 1,969 Sq Ft Home
- Property has 1 Level
- Open Floorplan
- Wired For Data
- High Ceiling
- Ceiling Fan
- Recessed Lighting
- Entrance Foyer
- Storage
Kitchen
- Open to Family Room
- Plumbed For Ice Maker
- Dishwasher
- Kitchen Island
- Trash Compactor
- Disposal
Flooring
- Wood
- Carpet
- Tile
- Vinyl
Bedrooms and Bathrooms
- 3 Bedrooms
- Walk-In Closet
- Double Vanity
- Garden Bath
- Walk-in Shower
Laundry
- Laundry Room
- Washer and Electric Dryer Hookup
Home Security
- Smart Home
- Carbon Monoxide Detectors
Eco-Friendly Details
- Energy-Efficient Appliances
- Energy-Efficient HVAC
- Energy-Efficient Insulation
Schools
- Negley Elementary School
- Barton Middle School
- Hays High School
Utilities
- Central Heating and Cooling System
- Heating System Uses Natural Gas
- Vented Exhaust Fan
- Underground Utilities
- Tankless Water Heater
Additional Features
- Covered patio or porch
- City Lot
Listing and Financial Details
- Assessor Parcel Number R189713
Community Details
Overview
- Kith Management Association
- Built by Highland Homes
- 6 Creeks At Waterridge: 45Ft. Lots Subdivision
Recreation
- Community Playground
- Community Pool
- Community Spa
- Dog Park
Security
- Building Fire Alarm
Ownership History
Purchase Details
Home Financials for this Owner
Home Financials are based on the most recent Mortgage that was taken out on this home.Similar Homes in the area
Home Values in the Area
Average Home Value in this Area
Purchase History
| Date | Buyer | Sale Price | Title Company |
|---|---|---|---|
| Briar Arland | -- | None Listed On Document |
Mortgage History
| Date | Status | Borrower | Loan Amount |
|---|---|---|---|
| Open | Briar Arland | $350,712 |
Property History
| Date | Event | Price | Change | Sq Ft Price |
|---|---|---|---|---|
| 02/14/2024 02/14/24 | Sold | -- | -- | -- |
| 02/14/2024 02/14/24 | Sold | -- | -- | -- |
| 01/03/2024 01/03/24 | Pending | -- | -- | -- |
| 01/02/2024 01/02/24 | Pending | -- | -- | -- |
| 12/27/2023 12/27/23 | Price Changed | $449,990 | 0.0% | $229 / Sq Ft |
| 12/27/2023 12/27/23 | Price Changed | $449,990 | +2.3% | $229 / Sq Ft |
| 12/12/2023 12/12/23 | Price Changed | $439,990 | 0.0% | $223 / Sq Ft |
| 12/12/2023 12/12/23 | Price Changed | $439,990 | -2.2% | $223 / Sq Ft |
| 12/06/2023 12/06/23 | Price Changed | $449,990 | 0.0% | $229 / Sq Ft |
| 12/06/2023 12/06/23 | Price Changed | $449,990 | 0.0% | $229 / Sq Ft |
| 12/06/2023 12/06/23 | For Sale | $449,990 | -4.1% | $229 / Sq Ft |
| 10/26/2023 10/26/23 | Off Market | -- | -- | -- |
| 08/24/2023 08/24/23 | Price Changed | $468,990 | 0.0% | $238 / Sq Ft |
| 08/24/2023 08/24/23 | Price Changed | $468,990 | -0.2% | $238 / Sq Ft |
| 07/11/2023 07/11/23 | For Sale | $469,990 | 0.0% | $239 / Sq Ft |
| 06/30/2023 06/30/23 | For Sale | $469,990 | 0.0% | $239 / Sq Ft |
| 06/25/2023 06/25/23 | Off Market | -- | -- | -- |
| 06/05/2023 06/05/23 | Price Changed | $469,990 | -6.0% | $239 / Sq Ft |
| 03/06/2023 03/06/23 | For Sale | $499,990 | -- | $254 / Sq Ft |
Tax History Compared to Growth
Tax History
| Year | Tax Paid | Tax Assessment Tax Assessment Total Assessment is a certain percentage of the fair market value that is determined by local assessors to be the total taxable value of land and additions on the property. | Land | Improvement |
|---|---|---|---|---|
| 2024 | $7,377 | $420,000 | $59,310 | $360,690 |
| 2023 | $773 | $45,570 | $45,570 | $0 |
Agents Affiliated with this Home
-
Ben Caballero

Seller's Agent in 2024
Ben Caballero
HomesUSA.com
(888) 872-6006
108 in this area
30,673 Total Sales
-
N
Buyer's Agent in 2024
NON-MEMBER AGENT TEAM
Non Member Office
-
Caitlyn Niemie

Buyer's Agent in 2024
Caitlyn Niemie
Compass RE Texas, LLC
(814) 657-1903
2 in this area
50 Total Sales
Map
Source: Central Texas MLS (CTXMLS)
MLS Number: 514364
APN: R189713
- 368 Kimble Creek Loop
- 571 Painted Creek Way
- 137 Kimble Creek Loop
- 146 Kimble Creek Loop
- 601 Painted Creek Way
- 128 Kimble Creek Loop
- 196 Left Fork Dr
- 484 Painted Creek Way
- 590 Painted Creek Way
- 203 Mineral River Loop
- 292 Bald Eagle Ln
- 309 W Branch Rd
- 194 Wood Thrush Run
- 433 Wood Thrush Run
- 222 Five Mile Creek Way
- 284 Five Mile Creek Way
- 143 Mineral River Lp
- 143 Mineral River Lp
- 143 Mineral River Lp
- 143 Mineral River Lp
- 569 Kimble Creek Loop
- 559 Kimble Creek Loop
- 579 Kimble Creek Loop
- 591 Kimble Creek Loop Unit 2703239-68
- 533 Kimble Creek Loop
- 611 Kimble Creek Loop
- 269 Kimble Creek Loop
- 525 Kimble Creek Loop
- 619 Kimble Creek Loop
- 257 Kimble Creek Loop
- 362 Trout River Rd
- 284 Kimble Creek Loop
- 258 Kimble Creek Loop
- 310 Kimble Creek Loop
- 495 Kimble Creek Loop
- 344 Kimble Creek Loop Unit 19
- 344 Kimble Creek Loop
- 487 Kimble Creek Loop
- 1091 Cold River Run
- 352 Kimble Creek Loop
