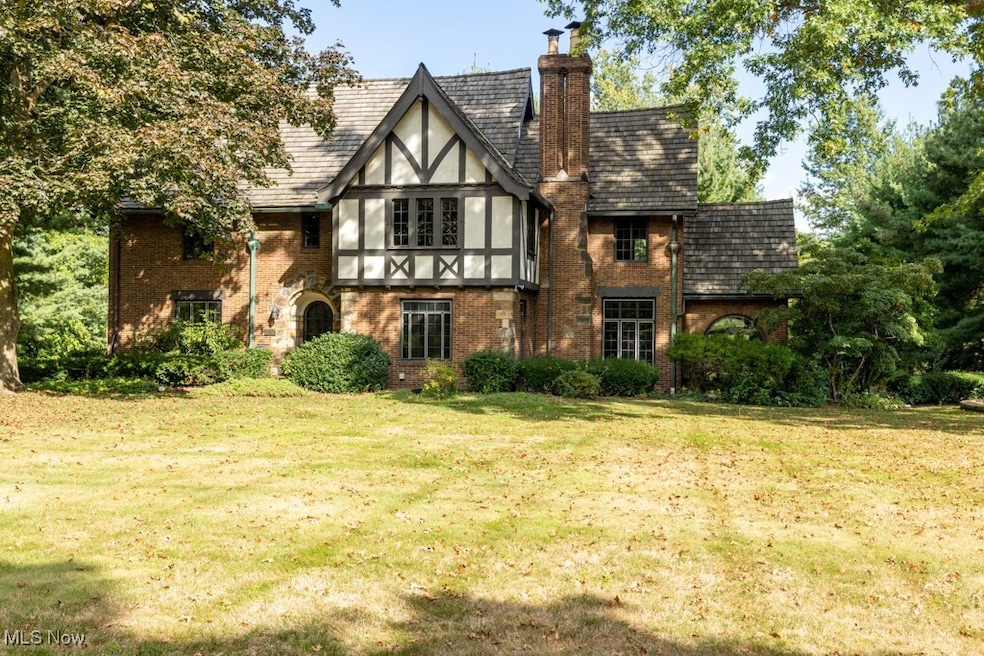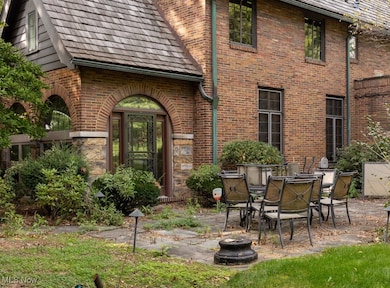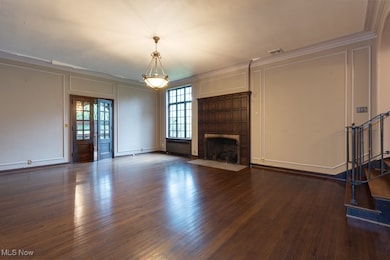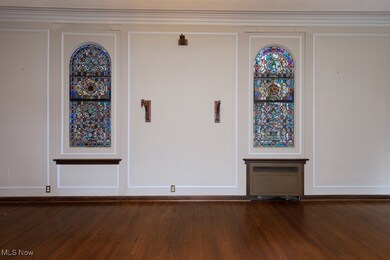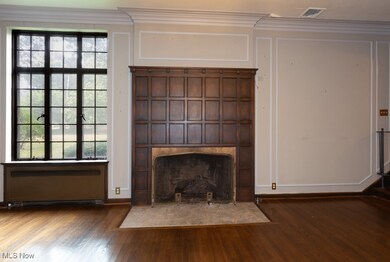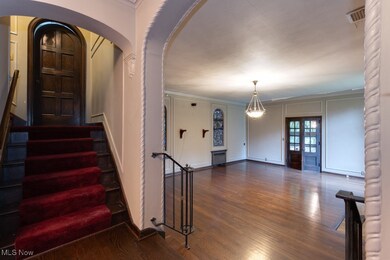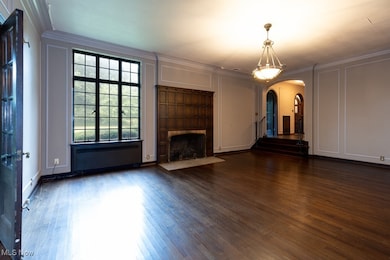
569 Merriman Rd Akron, OH 44303
Merriman Hills NeighborhoodHighlights
- 0.66 Acre Lot
- 2 Fireplaces
- Enclosed patio or porch
- Tudor Architecture
- No HOA
- 2 Car Attached Garage
About This Home
As of November 2024Fabulous all Brick Tudor built in 1927 on a great lot with extensive landscaping. With over 3500 Sq Ft this home boasts tons of charm and character! Arched doorways, hardwood floors and sophisticated crown moldings grace this stunning home. Gorgeous step down formal living room w/magnificent windows, hardwoods and fireplace. French doors lead you to a finished solarium porch-Plenty of space in the 18x14 formal dining room for your holiday entertaining and parties. The kitchen has been updated and has the most charming breakfast nook with it's own built- in cabinets. The den is cozy and also has built in bookshelves. 2 staircases to the 2nd level. Four large bedrooms, large master suite w/full bath and artificial fireplace. 3 additional bedrooms, and an additional full bath and a half complete the second level. The finished 3rd floor is great for a play room, craft room or exercise or yoga room.
So much potential for this house - Make your showing request today as this one won't last long. This home offers easy access to walking trails and plenty of amenities in the Valley.
Last Agent to Sell the Property
Howard Hanna Brokerage Email: MarilynLatine@HowardHanna.com 330-802-8886 License #440345 Listed on: 09/25/2024

Home Details
Home Type
- Single Family
Est. Annual Taxes
- $7,192
Year Built
- Built in 1927
Lot Details
- 0.66 Acre Lot
- Lot Dimensions are 71 x 187
Parking
- 2 Car Attached Garage
- Side Facing Garage
- Garage Door Opener
Home Design
- Tudor Architecture
- Brick Exterior Construction
- Shake Roof
Interior Spaces
- 3,541 Sq Ft Home
- 3-Story Property
- 2 Fireplaces
- Unfinished Basement
Kitchen
- Built-In Oven
- Cooktop
Bedrooms and Bathrooms
- 4 Bedrooms
- 4 Bathrooms
Outdoor Features
- Enclosed patio or porch
Utilities
- Central Air
- Hot Water Heating System
Community Details
- No Home Owners Association
- Merriman Manor Subdivision
Listing and Financial Details
- Assessor Parcel Number 6844795
Ownership History
Purchase Details
Home Financials for this Owner
Home Financials are based on the most recent Mortgage that was taken out on this home.Purchase Details
Home Financials for this Owner
Home Financials are based on the most recent Mortgage that was taken out on this home.Purchase Details
Purchase Details
Purchase Details
Home Financials for this Owner
Home Financials are based on the most recent Mortgage that was taken out on this home.Similar Homes in Akron, OH
Home Values in the Area
Average Home Value in this Area
Purchase History
| Date | Type | Sale Price | Title Company |
|---|---|---|---|
| Fiduciary Deed | $530,000 | Stewart Title | |
| Deed | $435,000 | -- | |
| Warranty Deed | -- | -- | |
| Warranty Deed | -- | -- | |
| Interfamily Deed Transfer | -- | -- | |
| Deed | $295,000 | -- |
Mortgage History
| Date | Status | Loan Amount | Loan Type |
|---|---|---|---|
| Open | $424,000 | New Conventional | |
| Previous Owner | $150,000 | New Conventional |
Property History
| Date | Event | Price | Change | Sq Ft Price |
|---|---|---|---|---|
| 11/05/2024 11/05/24 | Sold | $530,000 | -3.6% | $150 / Sq Ft |
| 09/25/2024 09/25/24 | For Sale | $550,000 | +26.4% | $155 / Sq Ft |
| 09/26/2014 09/26/14 | Sold | $435,000 | -9.2% | $140 / Sq Ft |
| 07/28/2014 07/28/14 | Pending | -- | -- | -- |
| 07/23/2014 07/23/14 | For Sale | $479,000 | -- | $154 / Sq Ft |
Tax History Compared to Growth
Tax History
| Year | Tax Paid | Tax Assessment Tax Assessment Total Assessment is a certain percentage of the fair market value that is determined by local assessors to be the total taxable value of land and additions on the property. | Land | Improvement |
|---|---|---|---|---|
| 2025 | $7,192 | $130,337 | $22,050 | $108,287 |
| 2024 | $7,192 | $130,337 | $22,050 | $108,287 |
| 2023 | $7,192 | $130,337 | $22,050 | $108,287 |
| 2022 | $6,950 | $98,743 | $16,706 | $82,037 |
| 2021 | $6,957 | $98,743 | $16,706 | $82,037 |
| 2020 | $6,856 | $98,750 | $16,710 | $82,040 |
| 2019 | $5,918 | $76,430 | $15,750 | $60,680 |
| 2018 | $5,843 | $76,430 | $15,750 | $60,680 |
| 2017 | $5,931 | $76,430 | $15,750 | $60,680 |
| 2016 | $5,936 | $76,430 | $15,750 | $60,680 |
| 2015 | $5,931 | $76,430 | $15,750 | $60,680 |
| 2014 | $5,886 | $76,430 | $15,750 | $60,680 |
| 2013 | $5,796 | $76,780 | $15,750 | $61,030 |
Agents Affiliated with this Home
-
Marilyn Latine

Seller's Agent in 2024
Marilyn Latine
Howard Hanna
(330) 802-8886
4 in this area
81 Total Sales
-
Terry Young

Buyer's Agent in 2024
Terry Young
Keller Williams Greater Metropolitan
(216) 378-9618
5 in this area
1,389 Total Sales
-
Jenny Frantz

Seller's Agent in 2014
Jenny Frantz
Howard Hanna
(330) 329-7220
36 in this area
193 Total Sales
Map
Source: MLS Now (Howard Hanna)
MLS Number: 5072889
APN: 68-44795
- 685 Ecton Rd
- 430 Delaware Ave
- 875 Hereford Dr
- 333 N Portage Path Unit 6
- 275 N Portage Path Unit 5F
- 255 N Portage Path Unit 507
- 255 N Portage Path Unit 210
- 255 N Portage Path Unit 213
- 255 N Portage Path Unit 208
- 709 Palisades Dr
- 229 Metz Ave
- 891 Westgrove Rd
- 754 Merriman Rd
- 891 Sovereign Rd
- 800 Merriman Rd
- 566 Oneida Ave
- 506 Dickemery Dr
- 656 Hillsdale Ave
- 615 Hillsdale Ave
- 103 N Portage Path
