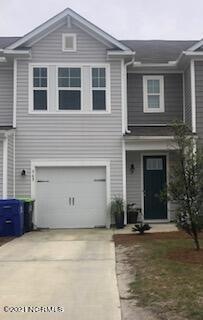
569 Orbison Dr Wilmington, NC 28411
Highlights
- Walk-In Closet
- Patio
- Zoned Heating and Cooling
- Porters Neck Elementary School Rated A-
- Laundry Room
- Luxury Vinyl Plank Tile Flooring
About This Home
As of July 2023Great Location! 3 bedroom 2.5 bathroom townhome in Ogden area. First floor boats great entertainment space with open floor plan. The kitchen has tons of cabinet space and huge island. Upstairs you have the master bedroom with a walk in closet as well as 2 additional bedrooms. Laundry is located on second floor.
Townhouse Details
Home Type
- Townhome
Est. Annual Taxes
- $1,130
Year Built
- Built in 2018
Lot Details
- 871 Sq Ft Lot
- Irrigation
HOA Fees
- $104 Monthly HOA Fees
Home Design
- Slab Foundation
- Wood Frame Construction
- Shingle Roof
- Vinyl Siding
- Stick Built Home
Interior Spaces
- 1,475 Sq Ft Home
- 2-Story Property
- Ceiling height of 9 feet or more
- Ceiling Fan
- Blinds
- Combination Dining and Living Room
- Attic Access Panel
Kitchen
- Stove
- Built-In Microwave
- Dishwasher
- Disposal
Flooring
- Carpet
- Luxury Vinyl Plank Tile
Bedrooms and Bathrooms
- 3 Bedrooms
- Walk-In Closet
Laundry
- Laundry Room
- Washer and Dryer Hookup
Parking
- 1 Car Attached Garage
- Driveway
Outdoor Features
- Patio
Utilities
- Zoned Heating and Cooling
- Heat Pump System
- Electric Water Heater
Community Details
- The Reserve At West Bay Estates Townhomes Subdivision
- Maintained Community
Listing and Financial Details
- Tax Lot 199
- Assessor Parcel Number R04400-001-752-000
Ownership History
Purchase Details
Home Financials for this Owner
Home Financials are based on the most recent Mortgage that was taken out on this home.Purchase Details
Home Financials for this Owner
Home Financials are based on the most recent Mortgage that was taken out on this home.Purchase Details
Home Financials for this Owner
Home Financials are based on the most recent Mortgage that was taken out on this home.Purchase Details
Home Financials for this Owner
Home Financials are based on the most recent Mortgage that was taken out on this home.Similar Homes in Wilmington, NC
Home Values in the Area
Average Home Value in this Area
Purchase History
| Date | Type | Sale Price | Title Company |
|---|---|---|---|
| Warranty Deed | $326,000 | None Listed On Document | |
| Warranty Deed | $230,000 | None Available | |
| Interfamily Deed Transfer | -- | None Available | |
| Special Warranty Deed | $188,500 | First American Mortgage Solu |
Mortgage History
| Date | Status | Loan Amount | Loan Type |
|---|---|---|---|
| Open | $320,095 | FHA | |
| Previous Owner | $172,500 | New Conventional | |
| Previous Owner | $183,495 | FHA | |
| Previous Owner | $184,692 | FHA |
Property History
| Date | Event | Price | Change | Sq Ft Price |
|---|---|---|---|---|
| 07/31/2023 07/31/23 | Sold | $326,000 | 0.0% | $214 / Sq Ft |
| 07/05/2023 07/05/23 | Pending | -- | -- | -- |
| 05/11/2023 05/11/23 | Price Changed | $326,000 | -3.8% | $214 / Sq Ft |
| 04/26/2023 04/26/23 | For Sale | $339,000 | +47.4% | $222 / Sq Ft |
| 06/07/2021 06/07/21 | Sold | $230,000 | 0.0% | $156 / Sq Ft |
| 04/27/2021 04/27/21 | Pending | -- | -- | -- |
| 04/23/2021 04/23/21 | For Sale | $230,000 | +22.3% | $156 / Sq Ft |
| 07/18/2018 07/18/18 | Sold | $188,100 | 0.0% | $128 / Sq Ft |
| 07/18/2018 07/18/18 | Pending | -- | -- | -- |
| 07/17/2018 07/17/18 | For Sale | $188,100 | -- | $128 / Sq Ft |
Tax History Compared to Growth
Tax History
| Year | Tax Paid | Tax Assessment Tax Assessment Total Assessment is a certain percentage of the fair market value that is determined by local assessors to be the total taxable value of land and additions on the property. | Land | Improvement |
|---|---|---|---|---|
| 2023 | $1,130 | $206,500 | $50,000 | $156,500 |
| 2022 | $1,136 | $206,500 | $50,000 | $156,500 |
| 2021 | $1,143 | $206,500 | $50,000 | $156,500 |
| 2020 | $1,016 | $160,600 | $35,000 | $125,600 |
| 2019 | $1,016 | $35,000 | $35,000 | $0 |
| 2018 | $221 | $35,000 | $35,000 | $0 |
Agents Affiliated with this Home
-
Dennis Dawson

Seller's Agent in 2023
Dennis Dawson
Nest Realty
(910) 218-2000
2 in this area
71 Total Sales
-
T
Buyer's Agent in 2023
Thurston Dawson
Spot Real Estate, LLC
-
Sherri Ingle

Seller's Agent in 2021
Sherri Ingle
Intracoastal Realty Corp
(910) 620-7178
40 in this area
1,125 Total Sales
-
M
Seller's Agent in 2018
Marshall Pickett
D.R. Horton, Inc
-
David Hartzler

Seller Co-Listing Agent in 2018
David Hartzler
D.R. Horton, Inc
(910) 742-7946
6 in this area
169 Total Sales
-
Jennifer Bullock

Buyer's Agent in 2018
Jennifer Bullock
RE/MAX
(910) 512-4080
13 in this area
474 Total Sales
Map
Source: Hive MLS
MLS Number: 100268288
APN: R04400-001-752-000
- 533 Foxfield Ct
- 506 Orbison Dr
- 443 Foxfield Ct
- 435 Foxfield Ct
- 7408 Darius Dr
- 7428 Chipley Dr
- 415 Point View Ct
- 416 Point View Ct
- 576 Steele Loop
- 7321 Haskell Ct
- 7317 Woodhall Dr
- 2705 Wooler Ct
- 2705 Mascot Ct
- 7315 Konlack Ct
- 7308 Peppercorn Ct
- 7223 Konlack Ct
- 7273 Savanna Run Loop
- 2715 Ashby Dr
- 222 Bridgeton Ct
- 406 Endicott Ct
