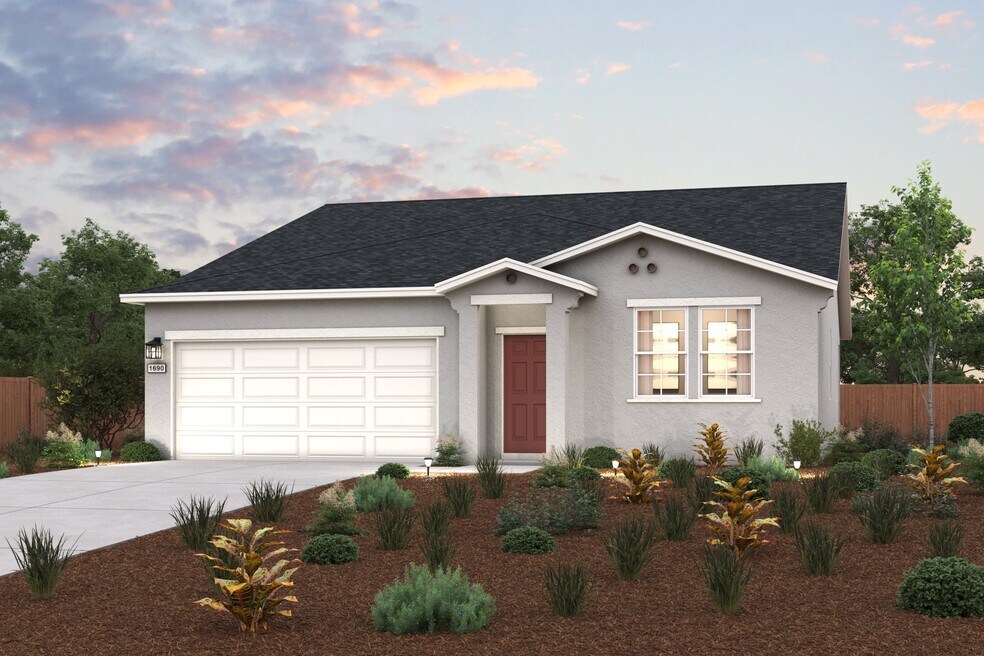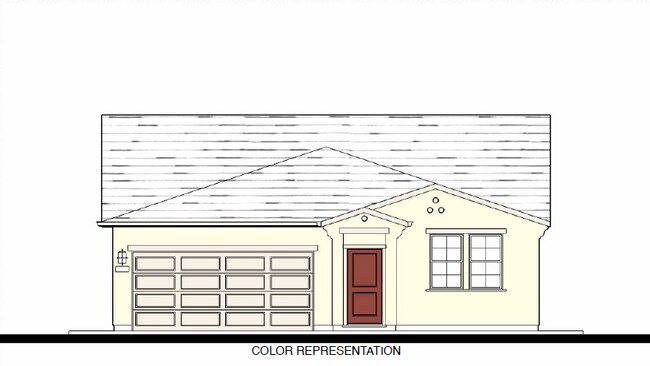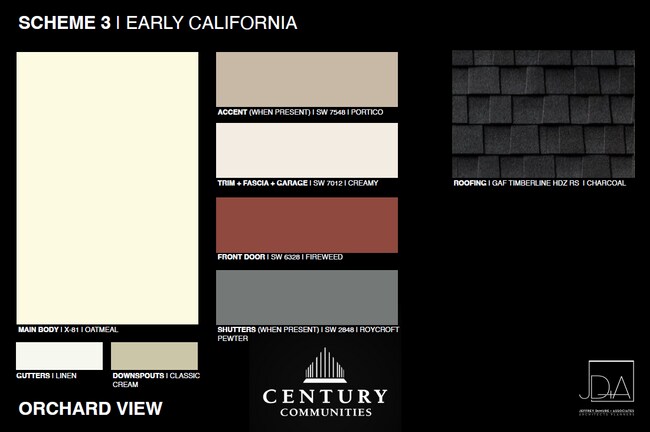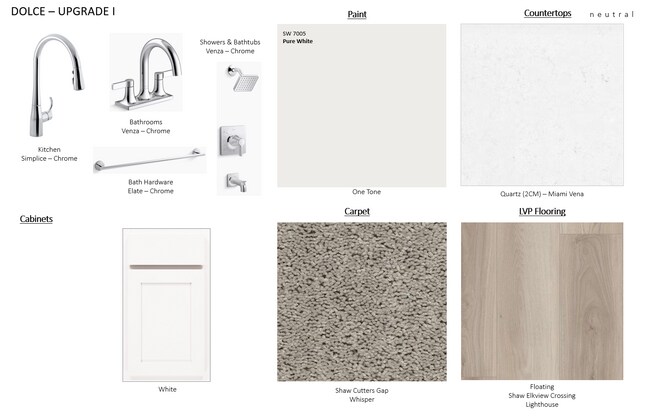569 Victoria Ave Chowchilla, CA 93610
Estimated payment $2,688/month
Total Views
1,018
4
Beds
2
Baths
1,690
Sq Ft
$256
Price per Sq Ft
Highlights
- New Construction
- No Interior Steps
- 1-Story Property
- No HOA
About This Home
Step into modern style with the Cabot floor plan! This plan offers a spacious open layout with a kitchen with a walk-in pantry flowing into a dining area and a great room with access to a covered patio. Toward the front of the home, two bedrooms flank a bath, and at the back, you’ll find the secluded primary suite, which boasts a walk-in closet with linen storage and a private bath with dual vanities and a walk-in shower. An additional bedroom and a laundry round out this plan.
Home Details
Home Type
- Single Family
Parking
- 2 Car Garage
Home Design
- New Construction
Bedrooms and Bathrooms
- 4 Bedrooms
- 2 Full Bathrooms
Additional Features
- 1-Story Property
- No Interior Steps
Community Details
- No Home Owners Association
Map
Nearby Homes
- 0 Avenue 25
- 13601 Avenue 23 1 2
- 0 W Robertson Blvd
- 0 Robertson Blvd Unit 628993
- 47 E Robertson Blvd
- 430 S Front St
- 0 Ave 23 1 2 Unit MC25263320
- 0 Ave 23 1 2 Unit 225146371
- 3165 Augusta St
- 4140 Bella Vista St
- 10315 Keystone Dr
- 10135 Kaanapali Ct
- 5 Avenue 26
- 1 Road 18 3 4
- 6 Avenue 26
- 0 Avenue 23 1 2 Unit 224080618
- 0 Avenue 23 1 2 Unit MC24150106
- 1 Ave 22 1 2
- 0 Ave 22 1 2
- 0 Buchanan Hollow Rd Unit 225110274




