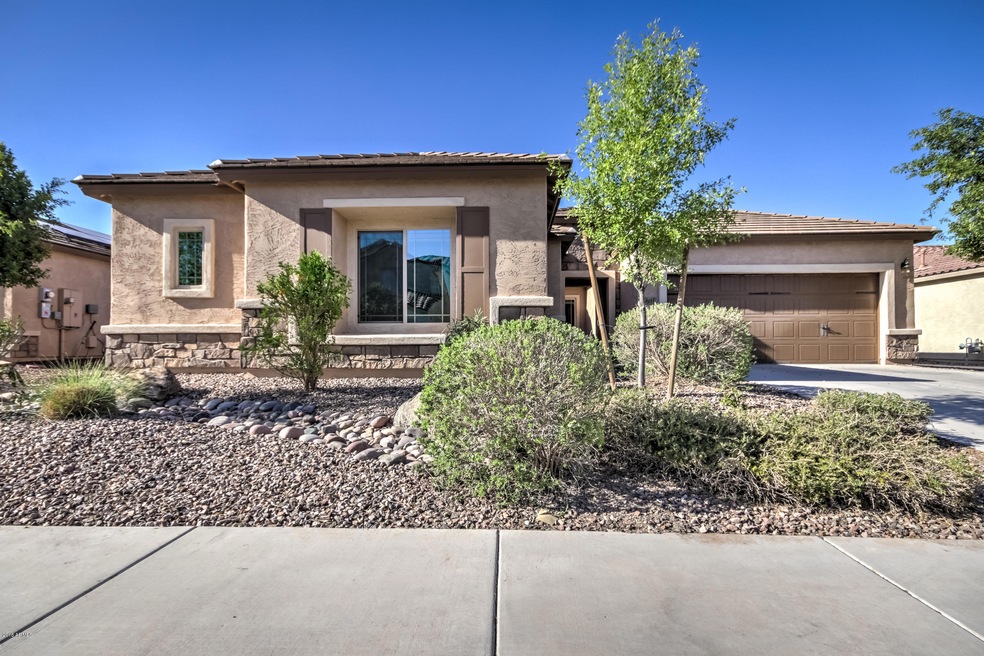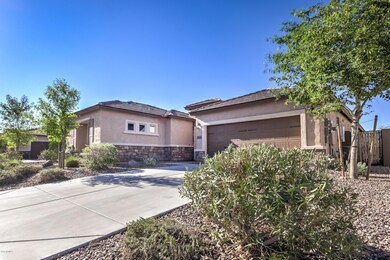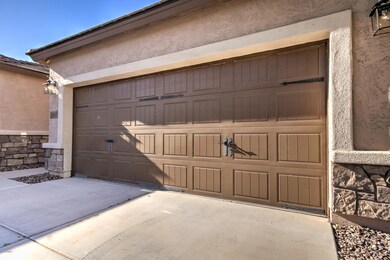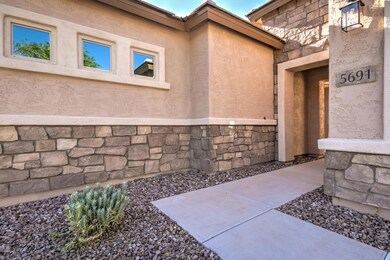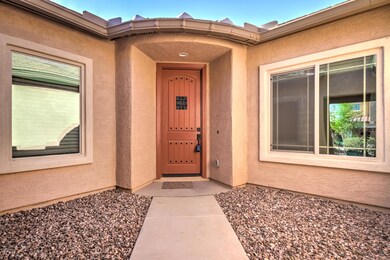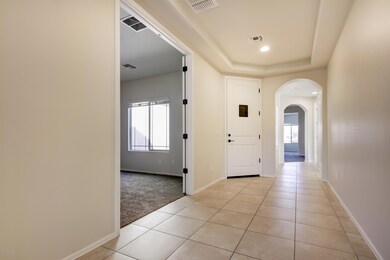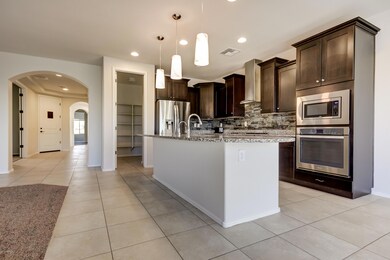
5691 W Admiral Way Florence, AZ 85132
Anthem at Merrill Ranch NeighborhoodEstimated Value: $458,550 - $497,000
Highlights
- Golf Course Community
- Solar Power System
- Clubhouse
- Fitness Center
- Community Lake
- Granite Countertops
About This Home
As of February 2019Super clean move in ready home located in beautiful Anthem at Merrill Ranch! Wonderful open Butte floor plan with 4 bedrooms plus an office! Enjoy low monthly electric bills because this home has a Solar panel system (With the right offer, Seller is willing to pay 2 years of the solar lease payments). Warm neutral color palette allows for easy personal design. Large picture windows allow you to enjoy the landscape. Cook like a pro in the upgraded kitchen with stainless steel appliances, granite counters, and a center island. Each bedroom has brand new carpeting. Master includes a walk in closet and adjoining bath with huge walk in shower. Tons of upgrades! Let the days of summer shine while you relax in the community pool, enjoy the rec center, and all this high end community has to offer!
Last Agent to Sell the Property
Hearthstone Realty License #BR572885000 Listed on: 07/05/2018
Home Details
Home Type
- Single Family
Est. Annual Taxes
- $2,942
Year Built
- Built in 2014
Lot Details
- 7,841 Sq Ft Lot
- Wrought Iron Fence
- Block Wall Fence
Parking
- 2 Car Garage
Home Design
- Wood Frame Construction
- Tile Roof
- Stucco
Interior Spaces
- 2,866 Sq Ft Home
- 1-Story Property
- Washer and Dryer Hookup
Kitchen
- Eat-In Kitchen
- Gas Cooktop
- Dishwasher
- Kitchen Island
- Granite Countertops
Flooring
- Carpet
- Tile
Bedrooms and Bathrooms
- 4 Bedrooms
- Primary Bathroom is a Full Bathroom
- 3.5 Bathrooms
Eco-Friendly Details
- Solar Power System
Schools
- Anthem Elementary School - Florence
- Florence High School
Utilities
- Refrigerated Cooling System
- Heating System Uses Natural Gas
Listing and Financial Details
- Tax Lot 99
- Assessor Parcel Number 211-12-599
Community Details
Overview
- Property has a Home Owners Association
- Aam Association, Phone Number (602) 957-9191
- Built by Pulte
- Anthem At Merrill Ranch Subdivision
- Community Lake
Amenities
- Clubhouse
- Recreation Room
Recreation
- Golf Course Community
- Tennis Courts
- Community Playground
- Fitness Center
- Heated Community Pool
- Bike Trail
Ownership History
Purchase Details
Home Financials for this Owner
Home Financials are based on the most recent Mortgage that was taken out on this home.Purchase Details
Purchase Details
Similar Homes in Florence, AZ
Home Values in the Area
Average Home Value in this Area
Purchase History
| Date | Buyer | Sale Price | Title Company |
|---|---|---|---|
| Piekarski Michael P | $266,446 | Security Title Agency Inc | |
| Copper Vista Llc | $190,000 | Driggs Title Agency Inc | |
| Revard Jack | $257,713 | Pgp Title Inc |
Mortgage History
| Date | Status | Borrower | Loan Amount |
|---|---|---|---|
| Open | Piekarski Michael P | $305,000 | |
| Closed | Piekarski Michael P | $212,800 | |
| Previous Owner | Revard Valerie A | $388,500 |
Property History
| Date | Event | Price | Change | Sq Ft Price |
|---|---|---|---|---|
| 02/28/2019 02/28/19 | Sold | $266,446 | -6.5% | $93 / Sq Ft |
| 01/17/2019 01/17/19 | Pending | -- | -- | -- |
| 01/11/2019 01/11/19 | Price Changed | $284,900 | 0.0% | $99 / Sq Ft |
| 11/23/2018 11/23/18 | For Sale | $285,000 | 0.0% | $99 / Sq Ft |
| 11/15/2018 11/15/18 | Pending | -- | -- | -- |
| 11/07/2018 11/07/18 | Price Changed | $285,000 | -1.4% | $99 / Sq Ft |
| 08/30/2018 08/30/18 | For Sale | $289,000 | +8.5% | $101 / Sq Ft |
| 08/07/2018 08/07/18 | Off Market | $266,446 | -- | -- |
| 07/05/2018 07/05/18 | For Sale | $289,000 | -- | $101 / Sq Ft |
Tax History Compared to Growth
Tax History
| Year | Tax Paid | Tax Assessment Tax Assessment Total Assessment is a certain percentage of the fair market value that is determined by local assessors to be the total taxable value of land and additions on the property. | Land | Improvement |
|---|---|---|---|---|
| 2025 | $3,062 | $43,491 | -- | -- |
| 2024 | $2,818 | $56,170 | -- | -- |
| 2023 | $2,765 | $36,955 | $1,560 | $35,395 |
| 2022 | $2,818 | $28,344 | $1,560 | $26,784 |
| 2021 | $3,025 | $25,137 | $0 | $0 |
| 2020 | $2,941 | $24,131 | $0 | $0 |
| 2019 | $2,692 | $22,805 | $0 | $0 |
| 2018 | $3,380 | $19,788 | $0 | $0 |
| 2017 | $2,942 | $19,558 | $0 | $0 |
| 2016 | $2,839 | $19,415 | $1,400 | $18,015 |
| 2014 | -- | $1,136 | $1,136 | $0 |
Agents Affiliated with this Home
-
Travis Lueck

Seller's Agent in 2019
Travis Lueck
Hearthstone Realty
(602) 463-2314
71 Total Sales
-
Laurie Neal

Buyer's Agent in 2019
Laurie Neal
HomeSmart Lifestyles
(480) 828-8289
17 in this area
141 Total Sales
Map
Source: Arizona Regional Multiple Listing Service (ARMLS)
MLS Number: 5789167
APN: 211-12-599
- 5640 W Victory Way
- 5614 W Montebello Way
- 3393 N San Marin Dr
- 3453 N San Marin Dr
- 5469 W Montebello Way
- 5593 W Trenton Way
- 5421 W Heritage Way
- 5381 W Victory Way
- 3554 N Presidio Ct
- 5490 W Trenton Way
- 5759 W Saratoga Ct
- 6084 W Yorktown Way
- 5909 W Autumn Vista Way
- 3655 N Astoria Dr
- 5908 W Autumn Vista Way
- 5463 W Patriot Way
- 5484 W Patriot Way
- 6309 W Victory Way
- 2881 N Riverside Dr
- 6331 W Desert Blossom Way
- 5691 W Admiral Way
- 5709 W Admiral Way
- 5673 W Admiral Way
- 5727 W Admiral Way
- 5655 W Admiral Way
- 5698 W Admiral Way
- 5682 W Admiral Way
- 5690 W Victory Way
- 5708 W Victory Way
- 5674 W Victory Way
- 5668 W Admiral Way
- 5637 W Admiral Way
- 5745 W Admiral Way
- 5726 W Admiral Way
- 5724 W Victory Way
- 5656 W Victory Way
- 5652 W Admiral Way
- 5740 W Admiral Way
- 5744 W Victory Way
- 5763 W Admiral Way
