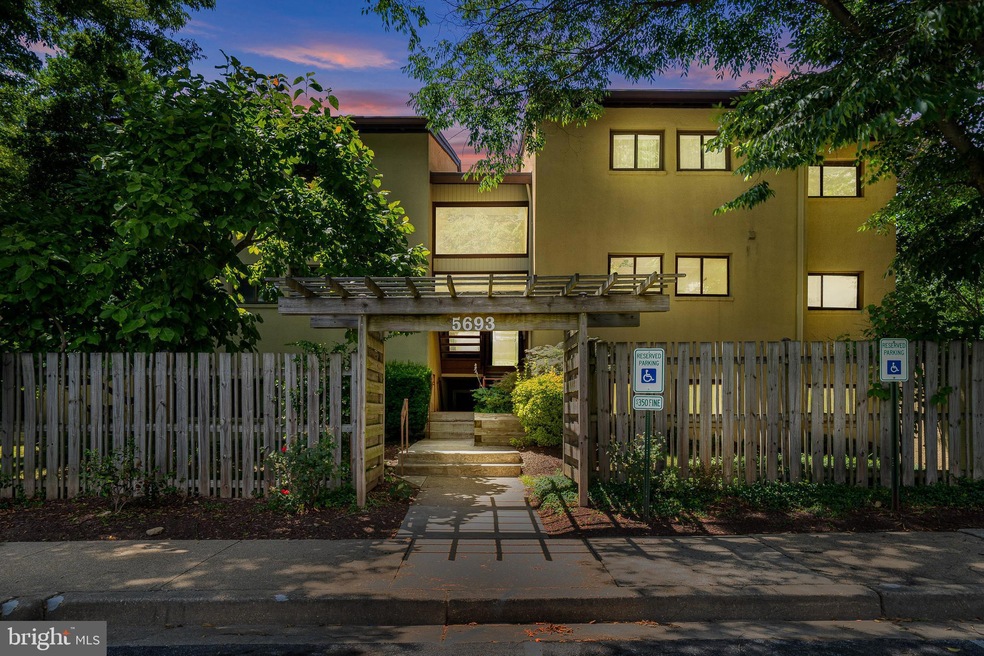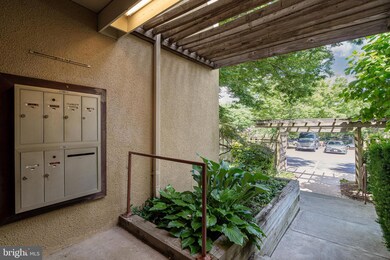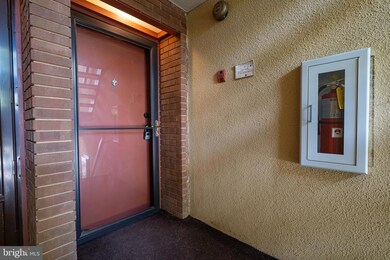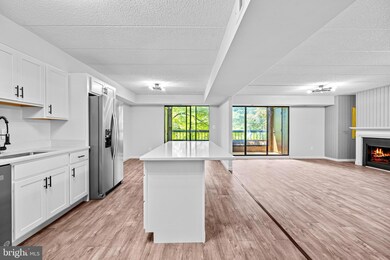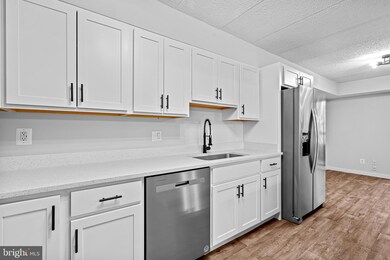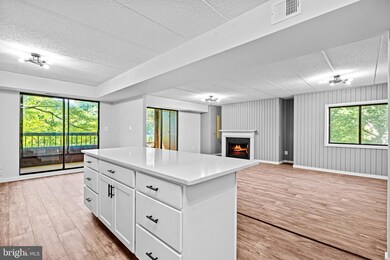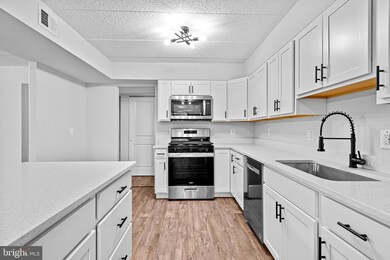
5693 Harpers Farm Rd Unit D Columbia, MD 21044
Harper's Choice NeighborhoodHighlights
- Contemporary Architecture
- 1 Fireplace
- Forced Air Heating and Cooling System
- Longfellow Elementary School Rated A-
- Stainless Steel Appliances
About This Home
As of October 2024Welcome to Your Dream Home in Deering Woods, Columbia, MD! Nestled in the heart of the vibrant Columbia Association, this stunning 3-bedroom, 2-bathroom condo has been updated throughout and boasts a warm and bright color palette. Totally renovated condo with brand new flooring, kitchen cabinets, kitchen appliances and quartz countertops. The Primary has a private bath while the second bedroom shares access to the common full bath. Tucked on the first floor with a view of the trees and just steps away from the more than 90 miles of walking and biking paths that meander throughout Columbia. Situated within the esteemed Deering Woods community, enjoy the tranquility of suburban living while being just moments away from Columbia's bustling downtown and its array of amenities. So many reasons to want to live here, below are the top ten reasons people love living here! Scenic Walking Trails: Explore nature at your doorstep with access to picturesque walking trails winding through lush greenery, perfect for leisurely strolls or morning jogs. Bike Trails: For cycling enthusiasts, Columbia offers an extensive network of bike trails, allowing you to pedal your way through charming neighborhoods and scenic landscapes. Abundance of Amenities: Take advantage of the Columbia Association's plethora of amenities, including pools, tennis courts, pickleball courts and community centers, offering endless opportunities for recreation and relaxation. Award-Winning Schools: Families will appreciate the top-rated schools within the Columbia Association, ensuring access to quality education and a supportive learning environment for children of all ages. Don't miss this opportunity to experience the best of Columbia living! Schedule a viewing today and make this beautiful condo in Deering Woods your new home sweet home.
Last Agent to Sell the Property
Real Estate Professionals, Inc. License #5012568 Listed on: 07/03/2024
Property Details
Home Type
- Condominium
Est. Annual Taxes
- $3,662
Year Built
- Built in 1977
HOA Fees
Parking
- Parking Lot
Home Design
- Contemporary Architecture
- Brick Exterior Construction
Interior Spaces
- 1,538 Sq Ft Home
- Property has 1 Level
- 1 Fireplace
- Washer and Dryer Hookup
Kitchen
- Gas Oven or Range
- Built-In Microwave
- Ice Maker
- Dishwasher
- Stainless Steel Appliances
- Disposal
Bedrooms and Bathrooms
- 3 Main Level Bedrooms
- 2 Full Bathrooms
Utilities
- Forced Air Heating and Cooling System
- Natural Gas Water Heater
Listing and Financial Details
- Tax Lot UN D
- Assessor Parcel Number 1415005599
Community Details
Overview
- Association fees include common area maintenance, reserve funds, road maintenance, snow removal
- Low-Rise Condominium
- Deering Woods Subdivision
Pet Policy
- Pets Allowed
Ownership History
Purchase Details
Home Financials for this Owner
Home Financials are based on the most recent Mortgage that was taken out on this home.Purchase Details
Home Financials for this Owner
Home Financials are based on the most recent Mortgage that was taken out on this home.Purchase Details
Purchase Details
Purchase Details
Home Financials for this Owner
Home Financials are based on the most recent Mortgage that was taken out on this home.Purchase Details
Home Financials for this Owner
Home Financials are based on the most recent Mortgage that was taken out on this home.Purchase Details
Home Financials for this Owner
Home Financials are based on the most recent Mortgage that was taken out on this home.Purchase Details
Similar Homes in the area
Home Values in the Area
Average Home Value in this Area
Purchase History
| Date | Type | Sale Price | Title Company |
|---|---|---|---|
| Deed | $350,000 | Sage Title | |
| Special Warranty Deed | $256,000 | None Listed On Document | |
| Trustee Deed | $269,970 | None Listed On Document | |
| Quit Claim Deed | -- | None Available | |
| Deed | $250,000 | -- | |
| Deed | $250,000 | -- | |
| Deed | $215,000 | -- | |
| Deed | $92,500 | -- |
Mortgage History
| Date | Status | Loan Amount | Loan Type |
|---|---|---|---|
| Open | $317,000 | New Conventional | |
| Previous Owner | $250,000 | Purchase Money Mortgage | |
| Previous Owner | $250,000 | Purchase Money Mortgage | |
| Previous Owner | $193,500 | Adjustable Rate Mortgage/ARM | |
| Closed | -- | No Value Available |
Property History
| Date | Event | Price | Change | Sq Ft Price |
|---|---|---|---|---|
| 10/05/2024 10/05/24 | Sold | $350,000 | -5.4% | $228 / Sq Ft |
| 09/12/2024 09/12/24 | Pending | -- | -- | -- |
| 08/28/2024 08/28/24 | For Sale | $369,900 | 0.0% | $241 / Sq Ft |
| 07/20/2024 07/20/24 | Pending | -- | -- | -- |
| 07/03/2024 07/03/24 | For Sale | $369,900 | +44.5% | $241 / Sq Ft |
| 04/29/2024 04/29/24 | Sold | $256,000 | +2.4% | $166 / Sq Ft |
| 04/01/2024 04/01/24 | Pending | -- | -- | -- |
| 03/20/2024 03/20/24 | For Sale | $249,900 | -- | $162 / Sq Ft |
Tax History Compared to Growth
Tax History
| Year | Tax Paid | Tax Assessment Tax Assessment Total Assessment is a certain percentage of the fair market value that is determined by local assessors to be the total taxable value of land and additions on the property. | Land | Improvement |
|---|---|---|---|---|
| 2024 | $3,863 | $239,900 | $71,900 | $168,000 |
| 2023 | $2,424 | $227,600 | $0 | $0 |
| 2022 | $2,424 | $215,300 | $0 | $0 |
| 2021 | $3,223 | $203,000 | $60,900 | $142,100 |
| 2020 | $3,204 | $200,333 | $0 | $0 |
| 2019 | $2,850 | $197,667 | $0 | $0 |
| 2018 | $2,910 | $195,000 | $44,000 | $151,000 |
| 2017 | $2,736 | $195,000 | $0 | $0 |
| 2016 | $598 | $182,333 | $0 | $0 |
| 2015 | $598 | $176,000 | $0 | $0 |
| 2014 | $598 | $176,000 | $0 | $0 |
Agents Affiliated with this Home
-
Suresh Perumalla
S
Seller's Agent in 2024
Suresh Perumalla
Real Estate Professionals, Inc.
2 in this area
3 Total Sales
-
Deric Beckett

Seller's Agent in 2024
Deric Beckett
BHHS PenFed (actual)
(443) 864-2799
2 in this area
192 Total Sales
-
Brian Pakulla

Buyer's Agent in 2024
Brian Pakulla
Red Cedar Real Estate, LLC
(410) 340-8666
7 in this area
414 Total Sales
Map
Source: Bright MLS
MLS Number: MDHW2042096
APN: 15-005599
- 5709 Harpers Farm Rd Unit F
- 10596 Twin Rivers Rd Unit F2
- 10570 Twin Rivers Rd Unit D1
- 5479 Endicott Ln
- 5475 Mystic Ct
- 5358 Eliots Oak Rd
- 10528 Cross Fox Ln Unit B2
- 5536 Green Dory Ln
- 10358 Faulkner Ridge Cir
- 10406 Faulkner Ridge Cir
- 10570 Faulkner Ridge Cir
- 10472 Faulkner Ridge Cir
- 10672 Green Mountain Cir
- 10816 Green Mountain Cir
- 10774 Green Mountain Cir
- 10850 Green Mountain Cir Unit 705
- 10944 Rock Coast Rd
- 5225 Hesperus Dr
- 5235 Lightfoot Path
- 5005 Green Mountain Cir Unit 4
