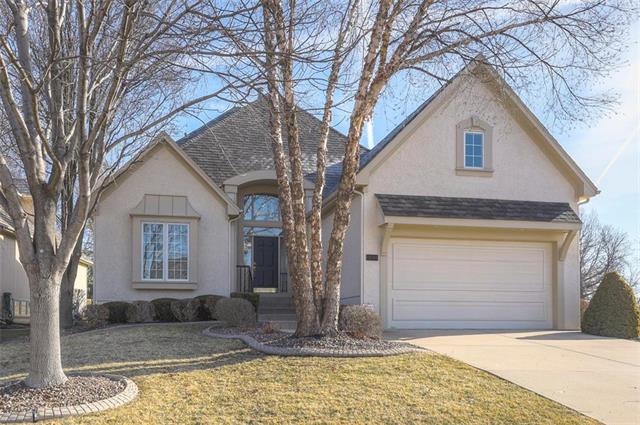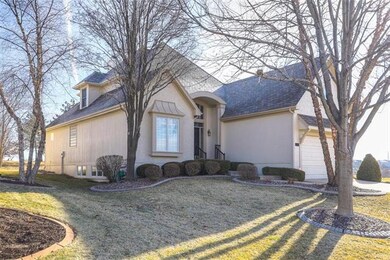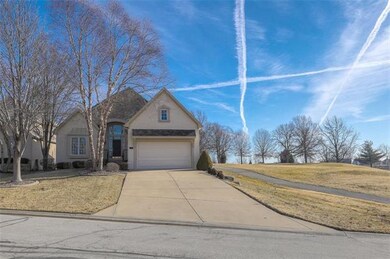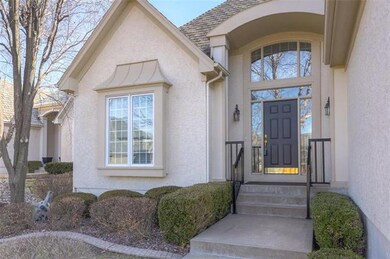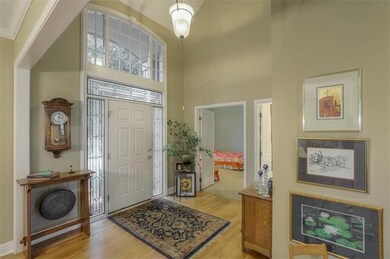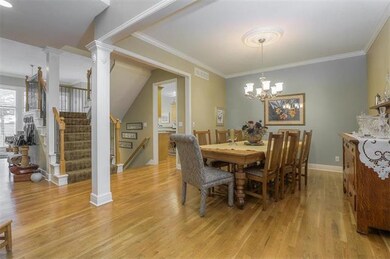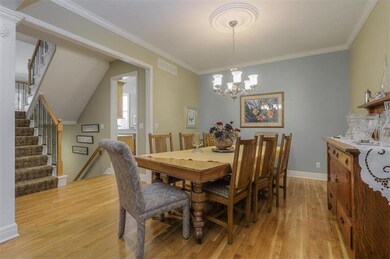
5696 NE Northgate Crossing Lees Summit, MO 64064
Chapel Ridge NeighborhoodEstimated Value: $428,636 - $523,000
Highlights
- On Golf Course
- Lake Privileges
- Deck
- Chapel Lakes Elementary School Rated A
- Clubhouse
- Vaulted Ceiling
About This Home
As of April 2020Stunning Golf Lot Home-Surrounded by Lakewood Oaks Golf Course sitting on 10th green & 18th tee. Exceptional interior w/ soaring ceilings & gorgeous floor to ceiling windows. Custom plantation shutters & custom window treatments. Large Master suite w/ tray ceiling, whirlpool tub, separate shower & double vanity. 2nd bdrm w/ bath on main floor. Oversize loft for media or office. Large expandable attic space. Private deck & patio to enjoy golf course view. Gorgeous views from most rooms. New roof 2014 and paint 2019. Daylight basement has 9 ft ceilings and is stubbed for a bath.
Home Details
Home Type
- Single Family
Est. Annual Taxes
- $5,126
Year Built
- Built in 2001
Lot Details
- Lot Dimensions are 67x144x46x166
- On Golf Course
- Side Green Space
- Sprinkler System
HOA Fees
- $161 Monthly HOA Fees
Parking
- 2 Car Attached Garage
- Inside Entrance
- Front Facing Garage
- Garage Door Opener
Home Design
- Traditional Architecture
- Composition Roof
- Stucco
Interior Spaces
- 2,424 Sq Ft Home
- Wet Bar: Carpet, Cedar Closet(s), Shades/Blinds, Walk-In Closet(s), Ceramic Tiles, Cathedral/Vaulted Ceiling, Double Vanity, Separate Shower And Tub, Whirlpool Tub, Ceiling Fan(s), Built-in Features, Pantry, Solid Surface Counter, Wood Floor, Part Drapes/Curtains, Plantation Shutters, Fireplace
- Built-In Features: Carpet, Cedar Closet(s), Shades/Blinds, Walk-In Closet(s), Ceramic Tiles, Cathedral/Vaulted Ceiling, Double Vanity, Separate Shower And Tub, Whirlpool Tub, Ceiling Fan(s), Built-in Features, Pantry, Solid Surface Counter, Wood Floor, Part Drapes/Curtains, Plantation Shutters, Fireplace
- Vaulted Ceiling
- Ceiling Fan: Carpet, Cedar Closet(s), Shades/Blinds, Walk-In Closet(s), Ceramic Tiles, Cathedral/Vaulted Ceiling, Double Vanity, Separate Shower And Tub, Whirlpool Tub, Ceiling Fan(s), Built-in Features, Pantry, Solid Surface Counter, Wood Floor, Part Drapes/Curtains, Plantation Shutters, Fireplace
- Skylights
- Gas Fireplace
- Thermal Windows
- Shades
- Plantation Shutters
- Drapes & Rods
- Great Room with Fireplace
- Formal Dining Room
- Loft
- Home Gym
- Dormer Attic
- Laundry Room
Kitchen
- Breakfast Room
- Electric Oven or Range
- Built-In Range
- Recirculated Exhaust Fan
- Dishwasher
- Granite Countertops
- Laminate Countertops
- Wood Stained Kitchen Cabinets
- Disposal
Flooring
- Wood
- Wall to Wall Carpet
- Linoleum
- Laminate
- Stone
- Ceramic Tile
- Luxury Vinyl Plank Tile
- Luxury Vinyl Tile
Bedrooms and Bathrooms
- 3 Bedrooms
- Primary Bedroom on Main
- Cedar Closet: Carpet, Cedar Closet(s), Shades/Blinds, Walk-In Closet(s), Ceramic Tiles, Cathedral/Vaulted Ceiling, Double Vanity, Separate Shower And Tub, Whirlpool Tub, Ceiling Fan(s), Built-in Features, Pantry, Solid Surface Counter, Wood Floor, Part Drapes/Curtains, Plantation Shutters, Fireplace
- Walk-In Closet: Carpet, Cedar Closet(s), Shades/Blinds, Walk-In Closet(s), Ceramic Tiles, Cathedral/Vaulted Ceiling, Double Vanity, Separate Shower And Tub, Whirlpool Tub, Ceiling Fan(s), Built-in Features, Pantry, Solid Surface Counter, Wood Floor, Part Drapes/Curtains, Plantation Shutters, Fireplace
- 3 Full Bathrooms
- Double Vanity
- Whirlpool Bathtub
- Bathtub with Shower
Basement
- Basement Fills Entire Space Under The House
- Sump Pump
Home Security
- Home Security System
- Storm Doors
Outdoor Features
- Lake Privileges
- Deck
- Enclosed patio or porch
- Playground
Schools
- Voy Spears Elementary School
- Blue Springs South High School
Utilities
- Central Heating and Cooling System
- Satellite Dish
Listing and Financial Details
- Assessor Parcel Number 34-840-05-16-00-0-00-000
Community Details
Overview
- Association fees include security service
- Lakewood Oaks Subdivision
Amenities
- Clubhouse
Recreation
- Golf Course Community
- Tennis Courts
- Community Pool
- Trails
Ownership History
Purchase Details
Home Financials for this Owner
Home Financials are based on the most recent Mortgage that was taken out on this home.Purchase Details
Purchase Details
Home Financials for this Owner
Home Financials are based on the most recent Mortgage that was taken out on this home.Purchase Details
Home Financials for this Owner
Home Financials are based on the most recent Mortgage that was taken out on this home.Similar Homes in the area
Home Values in the Area
Average Home Value in this Area
Purchase History
| Date | Buyer | Sale Price | Title Company |
|---|---|---|---|
| Orme Daniel R | -- | None Available | |
| Elliott Family Trust | -- | None Available | |
| Mayes Elliott Sandra Sue Temple | -- | Security Land Title Company | |
| Elliott Eddie M | -- | Security Land Title Company | |
| Don Julian Builders Inc | -- | Security Land Title Company |
Mortgage History
| Date | Status | Borrower | Loan Amount |
|---|---|---|---|
| Previous Owner | Mayes Elliott Sandra Sue Temple | $153,500 | |
| Previous Owner | Elliott Eddie M | $160,000 |
Property History
| Date | Event | Price | Change | Sq Ft Price |
|---|---|---|---|---|
| 04/01/2020 04/01/20 | Sold | -- | -- | -- |
| 02/26/2020 02/26/20 | Pending | -- | -- | -- |
| 02/15/2020 02/15/20 | For Sale | $360,000 | -- | $149 / Sq Ft |
Tax History Compared to Growth
Tax History
| Year | Tax Paid | Tax Assessment Tax Assessment Total Assessment is a certain percentage of the fair market value that is determined by local assessors to be the total taxable value of land and additions on the property. | Land | Improvement |
|---|---|---|---|---|
| 2024 | $5,558 | $73,910 | $9,990 | $63,920 |
| 2023 | $5,558 | $73,911 | $10,175 | $63,736 |
| 2022 | $5,728 | $67,450 | $6,992 | $60,458 |
| 2021 | $5,723 | $67,450 | $6,992 | $60,458 |
| 2020 | $5,289 | $61,655 | $6,992 | $54,663 |
| 2019 | $5,127 | $61,655 | $6,992 | $54,663 |
| 2018 | $5,127 | $59,816 | $8,710 | $51,106 |
| 2017 | $5,127 | $59,816 | $8,710 | $51,106 |
| 2016 | $4,651 | $54,435 | $7,600 | $46,835 |
| 2014 | $4,453 | $51,794 | $7,100 | $44,694 |
Agents Affiliated with this Home
-
Linda Mueller
L
Seller's Agent in 2020
Linda Mueller
ReeceNichols - Lees Summit
9 in this area
104 Total Sales
-
Sandie Yocom
S
Seller Co-Listing Agent in 2020
Sandie Yocom
ReeceNichols - Lees Summit
8 in this area
46 Total Sales
-
L
Buyer's Agent in 2020
Lance Anderson
BHG Kansas City Homes
Map
Source: Heartland MLS
MLS Number: 2207290
APN: 34-840-05-16-00-0-00-000
- 5468 NE Wedgewood Ln
- 5416 NE Sunshine Dr
- 5720 NE Quartz Dr
- 5604 NE Scenic Dr
- 5408 NE Wedgewood Ln
- 5484 NE Northgate Crossing
- 5316 NE Northgate Crossing
- 525 NE Olympic Ct
- 5445 NE Northgate Crossing
- 5448 NE Northgate Cir
- 5713 NE Sapphire Ct
- 5103 NE Ash Grove Place
- 5828 NE Coral Dr
- 6141 NE Kensington Dr
- 165 NE Hidden Ridge Ln
- 5912 NE Hidden Valley Dr
- 6145 NE Moonstone Ct
- 6201 NE Upper Wood Rd
- 5608 NE Maybrook Cir
- 4900 NE Maybrook Rd
- 5696 NE Northgate Crossing
- 5692 NE Northgate Crossing
- 5688 NE Northgate Crossing
- 5684 NE Northgate Place
- 5685 NE Northgate Crossing
- 5677 NE Northgate Crossing
- 5693 NE Northgate Crossing
- 5665 NE Northgate Crossing
- 5680 NE Northgate Place
- 5701 NE Northgate Ln
- 5656 NE Northgate Place
- 5653 NE Northgate Crossing
- 5676 NE Northgate Place
- 5660 NE Northgate Place
- 5649 NE Northgate Crossing
- 5705 NE Northgate Ln
- 5664 NE Northgate Place
- 5668 NE Northgate Place
- 5672 NE Northgate Place
- 5645 NE Northgate Crossing
