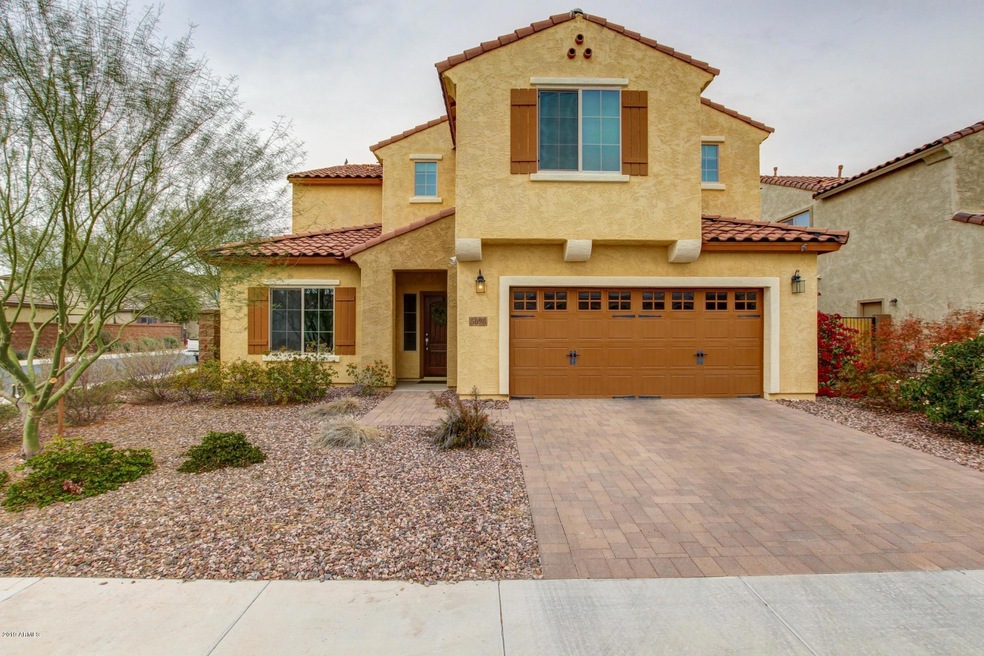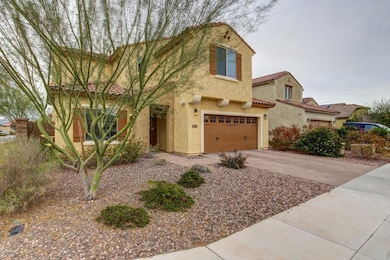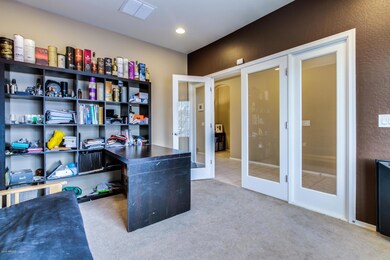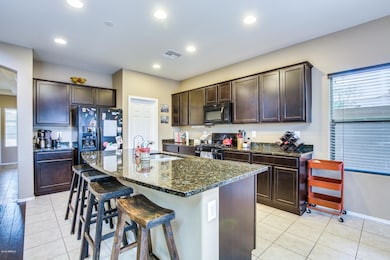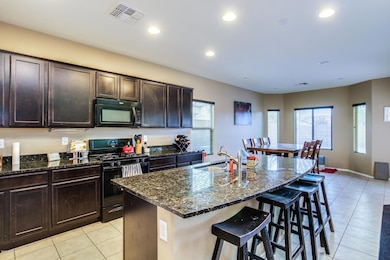
5698 W Admiral Way Florence, AZ 85132
Anthem at Merrill Ranch NeighborhoodHighlights
- Golf Course Community
- Contemporary Architecture
- Corner Lot
- Clubhouse
- Vaulted Ceiling
- Granite Countertops
About This Home
As of July 2022This beautiful home has neutral tile floors, French doors into Den, beautiful laminate wood floors, & plush carpet in all the right places. Granite counter-tops, center island, breakfast bar, pantry, and plenty of wood cabinets. Soaring ceilings, window blinds, and patio access from dining area. Amazing loft area with endless possibilities. Generous size bedrooms, ample closets, and private balcony access from master retreat. Spacious backyard offers covered patio, low-care landscape. Community Clubhouse, tennis Courts, Golf Course & more.
Last Agent to Sell the Property
My Home Group Real Estate License #SA631645000 Listed on: 07/01/2019

Home Details
Home Type
- Single Family
Est. Annual Taxes
- $2,844
Year Built
- Built in 2014
Lot Details
- 6,305 Sq Ft Lot
- Desert faces the front and back of the property
- Block Wall Fence
- Corner Lot
HOA Fees
Parking
- 2 Car Direct Access Garage
- Garage Door Opener
Home Design
- Contemporary Architecture
- Wood Frame Construction
- Tile Roof
- Stucco
Interior Spaces
- 2,716 Sq Ft Home
- 2-Story Property
- Vaulted Ceiling
- Double Pane Windows
- Low Emissivity Windows
Kitchen
- Breakfast Bar
- Gas Cooktop
- Built-In Microwave
- Kitchen Island
- Granite Countertops
Flooring
- Carpet
- Laminate
- Tile
Bedrooms and Bathrooms
- 4 Bedrooms
- 2.5 Bathrooms
- Dual Vanity Sinks in Primary Bathroom
Outdoor Features
- Covered patio or porch
Schools
- Anthem Elementary School - Florence Middle School
- Florence High School
Utilities
- Refrigerated Cooling System
- Heating System Uses Natural Gas
- High Speed Internet
- Cable TV Available
Listing and Financial Details
- Legal Lot and Block 086 / 09
- Assessor Parcel Number 211-12-620
Community Details
Overview
- Association fees include ground maintenance
- Aam,Llc Association, Phone Number (602) 957-9191
- Amr Comm. Council Association, Phone Number (602) 957-9191
- Association Phone (602) 957-9191
- Built by PULTE HOME
- S19 T4s R9e Subdivision
- FHA/VA Approved Complex
Amenities
- Clubhouse
- Recreation Room
Recreation
- Golf Course Community
- Tennis Courts
- Heated Community Pool
- Bike Trail
Ownership History
Purchase Details
Home Financials for this Owner
Home Financials are based on the most recent Mortgage that was taken out on this home.Purchase Details
Home Financials for this Owner
Home Financials are based on the most recent Mortgage that was taken out on this home.Purchase Details
Home Financials for this Owner
Home Financials are based on the most recent Mortgage that was taken out on this home.Similar Homes in Florence, AZ
Home Values in the Area
Average Home Value in this Area
Purchase History
| Date | Type | Sale Price | Title Company |
|---|---|---|---|
| Warranty Deed | $485,000 | Security Title | |
| Warranty Deed | $260,000 | Driggs Title Agency Inc | |
| Special Warranty Deed | $237,501 | Pgp Title Inc |
Mortgage History
| Date | Status | Loan Amount | Loan Type |
|---|---|---|---|
| Open | $77,446 | New Conventional | |
| Open | $335,000 | New Conventional | |
| Previous Owner | $251,844 | FHA | |
| Previous Owner | $255,154 | FHA | |
| Previous Owner | $255,290 | FHA | |
| Previous Owner | $246,589 | VA | |
| Previous Owner | $242,607 | VA |
Property History
| Date | Event | Price | Change | Sq Ft Price |
|---|---|---|---|---|
| 07/15/2022 07/15/22 | Sold | $485,000 | +1.1% | $179 / Sq Ft |
| 04/30/2022 04/30/22 | For Sale | $479,900 | +84.6% | $177 / Sq Ft |
| 10/11/2019 10/11/19 | Sold | $260,000 | -1.9% | $96 / Sq Ft |
| 10/09/2019 10/09/19 | Price Changed | $265,000 | 0.0% | $98 / Sq Ft |
| 09/11/2019 09/11/19 | Pending | -- | -- | -- |
| 07/22/2019 07/22/19 | Price Changed | $265,000 | -3.6% | $98 / Sq Ft |
| 07/01/2019 07/01/19 | For Sale | $275,000 | -- | $101 / Sq Ft |
Tax History Compared to Growth
Tax History
| Year | Tax Paid | Tax Assessment Tax Assessment Total Assessment is a certain percentage of the fair market value that is determined by local assessors to be the total taxable value of land and additions on the property. | Land | Improvement |
|---|---|---|---|---|
| 2025 | $2,855 | $38,012 | -- | -- |
| 2024 | $2,629 | $49,332 | -- | -- |
| 2023 | $2,580 | $32,733 | $1,261 | $31,472 |
| 2022 | $2,629 | $25,054 | $1,261 | $23,793 |
| 2021 | $2,821 | $22,572 | $0 | $0 |
| 2020 | $2,743 | $21,665 | $0 | $0 |
| 2019 | $2,827 | $20,447 | $0 | $0 |
| 2018 | $2,844 | $17,767 | $0 | $0 |
| 2017 | $2,745 | $17,468 | $0 | $0 |
| 2016 | $2,650 | $17,350 | $1,400 | $15,950 |
| 2014 | -- | $1,136 | $1,136 | $0 |
Agents Affiliated with this Home
-
Katie Hobgood

Seller's Agent in 2022
Katie Hobgood
eXp Realty
(623) 633-2710
2 in this area
123 Total Sales
-
K
Buyer's Agent in 2022
Kristal Rosciano
Redfin Corporation
(480) 560-2998
-
Rae Steele

Seller's Agent in 2019
Rae Steele
My Home Group
(480) 200-6336
35 Total Sales
Map
Source: Arizona Regional Multiple Listing Service (ARMLS)
MLS Number: 5946826
APN: 211-12-620
- 3393 N San Marin Dr
- 5640 W Victory Way
- 5614 W Montebello Way
- 3453 N San Marin Dr
- 5518 W Victory Way
- 5469 W Montebello Way
- 5593 W Trenton Way
- 5421 W Heritage Way
- 5381 W Victory Way
- 3554 N Presidio Ct
- 6084 W Yorktown Way
- 5759 W Saratoga Ct
- 5490 W Trenton Way
- 5908 W Autumn Vista Way
- 3655 N Astoria Dr
- 6309 W Victory Way
- 5463 W Patriot Way
- 2881 N Riverside Dr
- 5484 W Patriot Way
- 6331 W Desert Blossom Way
