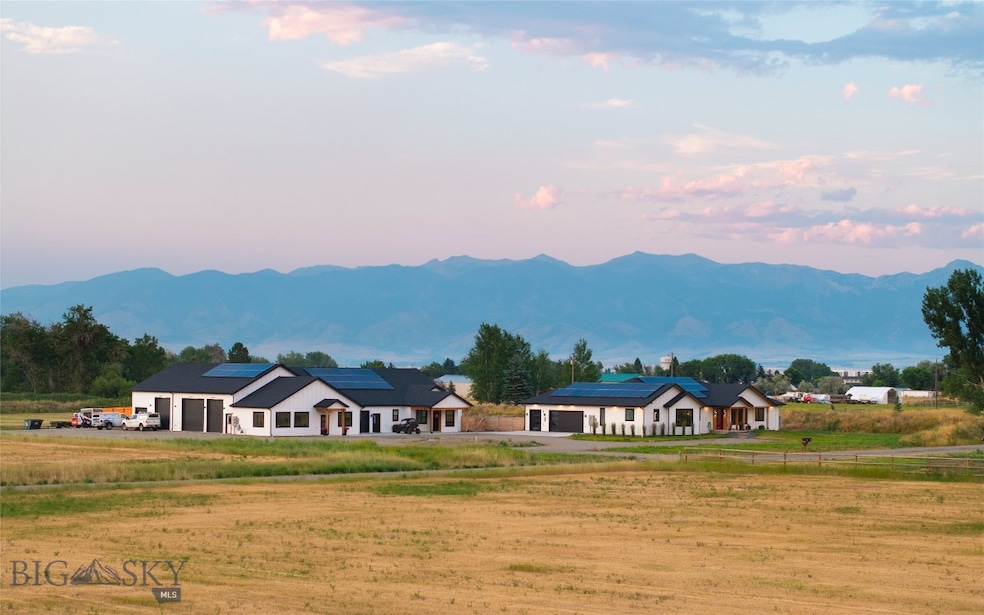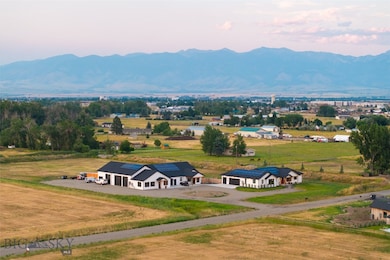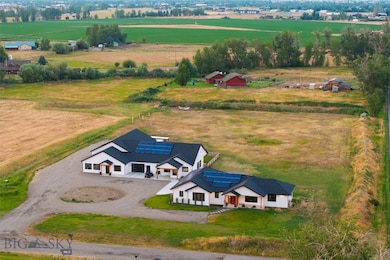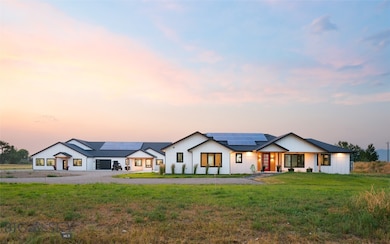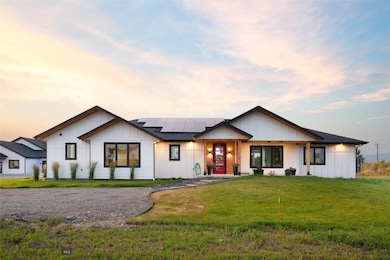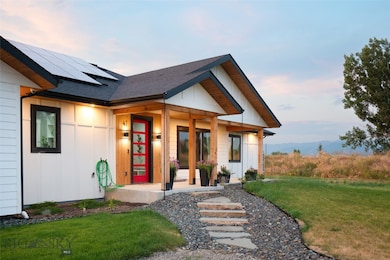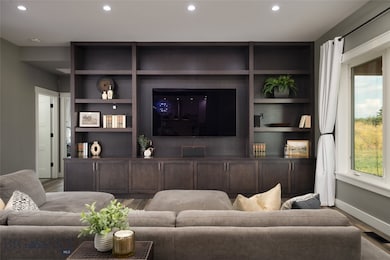
57 and 47 Green Meadow Way Belgrade, MT 59714
Estimated payment $14,266/month
Highlights
- Guest House
- Solar Power System
- Mountain View
- Ridge View Elementary School Rated A-
- Custom Home
- Wood Flooring
About This Home
TWO single family homes on FIVE acres!! Possibilities: cottage business, car collector, livestock owners, rental properties, office space, family compound etc. You will not believe what this property has to offer! Privacy, elbow room, convenience, off-grid living, & the ability to run a business just to name a few. 47 & 57 Green Meadow Way are hidden to the east, maintaining privacy from Thorpe. The front home, 47, is a ranch style home with an attached two car garage&storage space. The garage is equipped with a Tesla charging station so you're able to charge your electric vehicle in your own garage! Through the garage&off of the mud room is the master suite with custom wainscoting&the master bath + shower with built-ins throughout. The two additional bedrooms &full bathroom are located on the opposite side of the home. The great room is an open concept kitchen& living area. The kitchen is fully subway tiled, soft closing cabinets, walk in butlers pantry and stainless steel Thermador appliances. In the living room is a custom entertainment center with built-in shelving and panoramic doors leading to the patio making a seamless transition to the indoor/outdoor living experience. Both of the covered patios are quite impressive with built in heaters, and fans for year round comfort. 57 Green Meadow Way is the guest house with two bedrooms and two full bathrooms. The trim work in this home is stunning and impressive. Custom hickory millwork for all of the interior cabinets, closets, trim and doors. This home has an extremely functional layout with the master bedroom, connecting to the oversized closet, wraps around to the laundry room. Walking through the mudroom is the extended garage that is just under 840 sq ft. This garage could fit several cars and has a Tesla charging station. Connecting to the garage is the 880 sq ft office that has its own private entrance with three separate office spaces, air conditioning and heating. Through the office begins the high quality insulated 2,369 sq ft of shop space. Several different stalls to keep things organized and separate. One stall is currently used as a game room with a golf simulator and pool table. Off of the shop space is a separate apartment/ADU with a kitchenette, laundry hookups, a full bathroom and upstairs bedroom/loft. You can truly make your dreams a reality with this property as the opportunities are endless. Please reach out to your favorite agent for the extensive list of upgrades!
Home Details
Home Type
- Single Family
Est. Annual Taxes
- $14,947
Year Built
- Built in 2022
Lot Details
- 5 Acre Lot
- South Facing Home
- Sprinkler System
- Lawn
- Zoning described as RR - Rural Residential
HOA Fees
- $17 Monthly HOA Fees
Parking
- 8 Car Attached Garage
- Tandem Parking
- Garage Door Opener
- Gravel Driveway
Property Views
- Mountain
- Rural
Home Design
- Custom Home
- Asphalt Roof
- Lap Siding
- Hardboard
Interior Spaces
- 4,903 Sq Ft Home
- 1-Story Property
- Window Treatments
- Living Room
- Dining Room
- Home Office
- Bonus Room
- Crawl Space
Kitchen
- Built-In Oven
- Range
- Microwave
- Dishwasher
- Disposal
Flooring
- Wood
- Partially Carpeted
- Tile
- Vinyl
Bedrooms and Bathrooms
- 5 Bedrooms
- Walk-In Closet
Laundry
- Laundry Room
- Dryer
- Washer
Home Security
- Carbon Monoxide Detectors
- Fire and Smoke Detector
Eco-Friendly Details
- Solar Power System
- Solar Water Heater
- Solar Heating System
Outdoor Features
- Covered patio or porch
- Separate Outdoor Workshop
Additional Homes
- Guest House
Utilities
- Forced Air Heating and Cooling System
- Heat Pump System
- Wall Furnace
- Well
- Water Softener
- Septic Tank
Community Details
- Association fees include road maintenance, snow removal
- Built by HLJ Constructive Solutions
Listing and Financial Details
- Assessor Parcel Number RFF70713
Map
Home Values in the Area
Average Home Value in this Area
Property History
| Date | Event | Price | Change | Sq Ft Price |
|---|---|---|---|---|
| 05/23/2025 05/23/25 | For Sale | $2,349,999 | 0.0% | -- |
| 05/12/2025 05/12/25 | Pending | -- | -- | -- |
| 04/24/2025 04/24/25 | Price Changed | $2,349,999 | -6.0% | -- |
| 03/20/2025 03/20/25 | Price Changed | $2,499,999 | -7.4% | -- |
| 01/24/2025 01/24/25 | Price Changed | $2,699,900 | -9.6% | -- |
| 07/30/2024 07/30/24 | For Sale | $2,987,500 | -- | -- |
Similar Homes in Belgrade, MT
Source: Big Sky Country MLS
MLS Number: 394499
- 2521 Weaver Ln
- TBD Weaver Ln
- 1733 W Cameron Bridge Rd
- 1202 Ludwig Ln
- TBD Lot 19 Jackrabbit Crossing Subdivision
- TBD Lot 20 Jackrabbit Crossing Subdivision
- TBD Lot 21 Jackrabbit Crossing Subdivision
- TBD Lot 15 Jackrabbit Crossing Subdivision
- TBD Lot 22 Jackrabbit Crossing Subdivision
- TBD Lot 6 Jackrabbit Crossing Subdivision
- TBD Lot 7 Jackrabbit Crossing Subdivision
- TBD Frank Rd Unit Block 4 Lot 3
- TBD Frank Rd Unit Block 3 Lot 8
- TBD Frank Rd Unit Block 2 Lot 8
- TBD Frank Rd Unit Block 2 Lot 9
- TBD Frank Rd Unit Block 4 Lot 4
- TBD Lot 23 Jackrabbit Crossing Subdivision
- 611 Companion Way
- 609 Companion Way
- 610 Companion Way
- 101 Abby St
- 1102 Idaho St
- 703 Silverbow Ave
- 107 High K St
- 502 Idaho St Unit 6
- 303 Belgrade Blvd
- 100 N Grogan St
- 212 9th St
- 201 13th St
- 322 Butler Creek Ave
- 1807 Golden Dr W
- 702 Mantle Dr Unit B
- 160 Jackie Jo Jct
- 1096 Longbow Ln Unit Longbow 2H
- 1120 Longbow Ln Unit F
- 1538 Cobb Hill Rd
- 1140 Abigail Ln
- 1595 Twin Lakes Ave
- 1100 Rosa Way
- 2421 Lasso Ave
