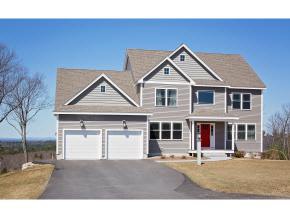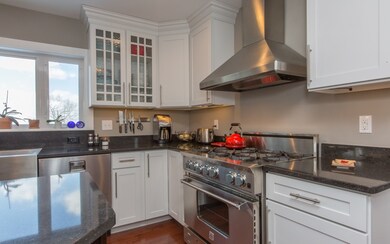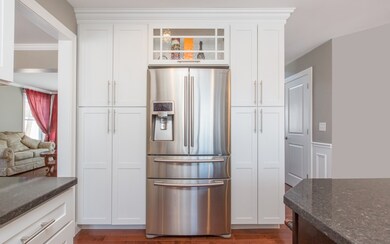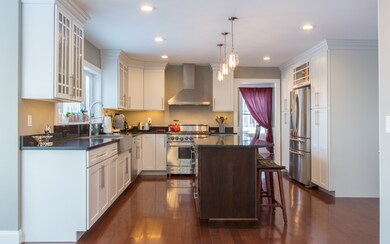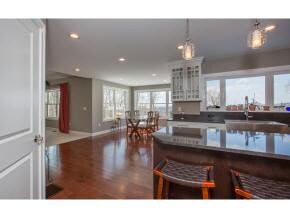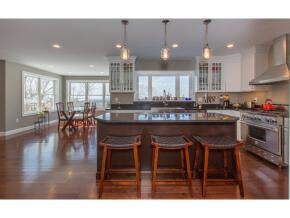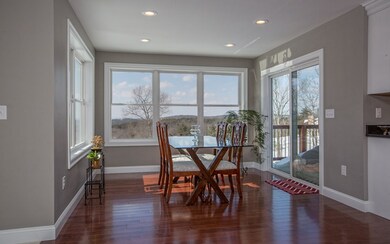
57 Aspen Dr Unit Lot 22 Pelham, NH 03076
Estimated Value: $882,644 - $991,000
Highlights
- Colonial Architecture
- Deck
- Wood Flooring
- Countryside Views
- Wooded Lot
- Covered patio or porch
About This Home
As of August 2017One of Skyview Estates' ultimate spots…commanding views and breathtaking sunsets await from the front porch of your new home on Lot 22! Skyview's Emery model offers 2700 square feet of luxury living. This stylish colonial features 3 bedrooms, 3.5 baths, dual attached garage, a bright, open concept kitchen and great room areas, first floor laundry, formal dining and more! Picture yourself in this VERY special spot! Come take a look!
Last Agent to Sell the Property
BHHS Verani Londonderry License #065841 Listed on: 02/25/2017

Home Details
Home Type
- Single Family
Est. Annual Taxes
- $12,814
Year Built
- Built in 2017
Lot Details
- 0.74 Acre Lot
- Landscaped
- Level Lot
- Wooded Lot
Parking
- 2 Car Attached Garage
Home Design
- Home to be built
- Colonial Architecture
- Concrete Foundation
- Wood Frame Construction
- Shingle Roof
- Vinyl Siding
Interior Spaces
- 2-Story Property
- Gas Fireplace
- Window Screens
- Combination Dining and Living Room
- Countryside Views
- Fire and Smoke Detector
- Washer and Dryer Hookup
Flooring
- Wood
- Carpet
- Tile
Bedrooms and Bathrooms
- 3 Bedrooms
- Walk-In Closet
- Soaking Tub
Unfinished Basement
- Basement Fills Entire Space Under The House
- Connecting Stairway
- Interior Basement Entry
Outdoor Features
- Deck
- Covered patio or porch
Utilities
- Heating System Uses Gas
- Underground Utilities
- 200+ Amp Service
- Separate Water Meter
- Liquid Propane Gas Water Heater
- Septic Tank
- Private Sewer
- Leach Field
- Cable TV Available
Listing and Financial Details
- Legal Lot and Block 22 / 0010
Community Details
Overview
- Skyview Estates Subdivision
Recreation
- Hiking Trails
- Trails
Ownership History
Purchase Details
Home Financials for this Owner
Home Financials are based on the most recent Mortgage that was taken out on this home.Similar Homes in the area
Home Values in the Area
Average Home Value in this Area
Purchase History
| Date | Buyer | Sale Price | Title Company |
|---|---|---|---|
| Johansson Jonas | $570,533 | -- |
Mortgage History
| Date | Status | Borrower | Loan Amount |
|---|---|---|---|
| Open | Johansson Jonas | $360,700 | |
| Closed | Johansson Jonas | $424,000 |
Property History
| Date | Event | Price | Change | Sq Ft Price |
|---|---|---|---|---|
| 08/22/2017 08/22/17 | Sold | $570,490 | +7.9% | $209 / Sq Ft |
| 02/25/2017 02/25/17 | Pending | -- | -- | -- |
| 02/25/2017 02/25/17 | For Sale | $528,900 | -- | $194 / Sq Ft |
Tax History Compared to Growth
Tax History
| Year | Tax Paid | Tax Assessment Tax Assessment Total Assessment is a certain percentage of the fair market value that is determined by local assessors to be the total taxable value of land and additions on the property. | Land | Improvement |
|---|---|---|---|---|
| 2024 | $12,814 | $698,700 | $176,300 | $522,400 |
| 2023 | $12,709 | $698,700 | $176,300 | $522,400 |
| 2022 | $12,171 | $698,700 | $176,300 | $522,400 |
| 2021 | $11,151 | $698,700 | $176,300 | $522,400 |
| 2020 | $11,233 | $556,100 | $159,600 | $396,500 |
| 2019 | $10,788 | $556,100 | $159,600 | $396,500 |
| 2018 | $10,979 | $511,600 | $159,600 | $352,000 |
| 2017 | $3,638 | $169,600 | $159,600 | $10,000 |
| 2016 | $0 | $22 | $22 | $0 |
| 2015 | $1 | $22 | $22 | $0 |
| 2014 | $1 | $22 | $22 | $0 |
| 2013 | $1 | $47 | $47 | $0 |
Agents Affiliated with this Home
-
Cheryl Lang
C
Seller's Agent in 2017
Cheryl Lang
BHHS Verani Londonderry
(603) 440-8449
15 in this area
84 Total Sales
Map
Source: PrimeMLS
MLS Number: 4619318
APN: PLHM-000032-000000-000001-000146-22
- 57 Aspen Dr Unit Lot 22
- 55 Aspen Dr Unit 146-23
- 55 Aspen Dr Unit Lot 23
- 8 Aspen Dr Unit Lot 20
- 8 Aspen Dr
- 59 Aspen Dr Unit Lot 21
- 53 Aspen Dr Unit Lot 68
- 6 Aspen Dr Unit Lot 19
- 6 Aspen Dr
- 56 Aspen Dr Unit Lot 26
- 58 Aspen Dr Unit 27
- 58 Aspen Dr
- 31 Majestic Ave Unit Lot 61
- 54 Aspen Dr Unit Lot 25
- 4 Aspen Dr Unit Lot 18
- 14 Powderhorn
- 51 Aspen Dr Unit Lot 67
- 9 Aspen Dr Unit 41
- 9 Aspen Dr
- 27 Majestic Ave Unit Lot 63
