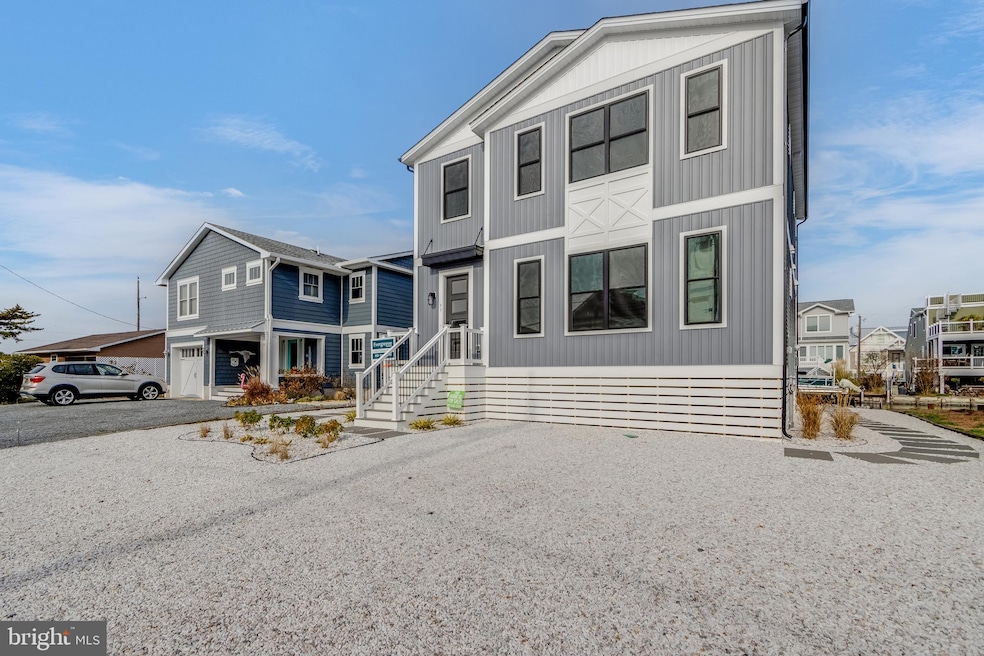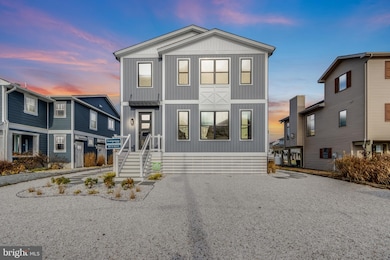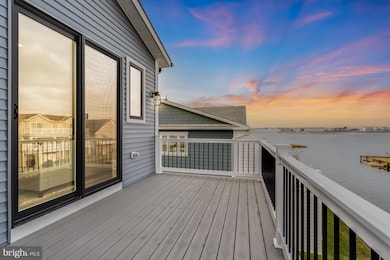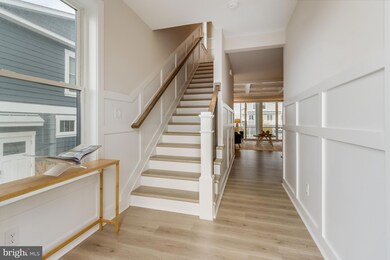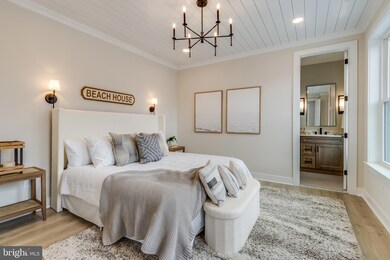57 Bayside Dr Fenwick Island, DE 19944
Estimated payment $10,761/month
Highlights
- 25 Feet of Waterfront
- New Construction
- Coastal Architecture
- Phillip C. Showell Elementary School Rated A-
- Open Floorplan
- Cathedral Ceiling
About This Home
A stunning new construction luxury canal front home in the heart of Fenwick Island — IMMEDIATE DELIVERY!! Designed for upscale coastal living, The Bluefin offers modern elegance, refined details, and direct water access with an included private dock. The Bluefin is thoughtfully crafted to make the most of its prime canal-front location. A private dock sits along a canal that opens directly to the bay — perfect for boating, kayaking, or simply enjoying the breeze. Inside, expansive 4-panel sliding doors fill the great room with natural light and lead to a serene screened porch that keeps the bugs out and comfort in. The porch is framed by an open-air deck ideal for sunbathing, grilling (with a dedicated gas hookup), and taking in water views. Stairs lead to the backyard for easy outdoor access. On the second level, a spacious loft opens to another deck — giving you elevated views of the water and sky for sunset cocktails or peaceful morning coffee. Luxury touches are evident in every corner of The Bluefin. Inside, a coffered ceiling adds depth and character to the main living space, while black exterior windows give the home a modern coastal edge. Comfort is elevated with whole-home sound-reducing insulation and heated floors in the owner's suite bathroom. Custom design elements include shiplap accents throughout, heightened wainscoting, and a vaulted cathedral ceiling in the loft. A cozy fireplace anchors the great room, perfect for year-round ambiance. The owner's suite features a shiplap ceiling for added coastal charm, while a stylish wet bar in the loft makes entertaining effortless. Barn doors complete the upscale yet relaxed design. The heart of The Bluefin is its spectacular kitchen — designed for those who love to cook and entertain. This space features three ovens, including two sleek wall-mounted models for ease and style. Quartz backsplash adds a luxurious, seamless feel, paired with a wood range hood and convenient wall-mounted pot filler. The apron-front farmhouse sink sits beneath undercabinet lighting that adds soft, ambient glow. Outfitted with upgraded GE Café appliances, this kitchen is as functional as it is beautiful — perfect for casual mornings or hosting unforgettable dinners. Contact us today to experience the epitome of luxury living in Delaware. Your forever home awaits. Waterfront and it includes a pier into the canal. IMMEDIATE DELIVERY!
Listing Agent
(302) 381-6221 jzacharias@psre.com Patterson-Schwartz-OceanView License #RS-0023593 Listed on: 05/22/2025

Home Details
Home Type
- Single Family
Est. Annual Taxes
- $800
Year Built
- Built in 2025 | New Construction
Lot Details
- 7,405 Sq Ft Lot
- 25 Feet of Waterfront
- Home fronts navigable water
- Sprinkler System
- Property is in excellent condition
Parking
- On-Street Parking
Home Design
- Coastal Architecture
- Contemporary Architecture
- Entry on the 2nd floor
- Pillar, Post or Pier Foundation
- Architectural Shingle Roof
- Vinyl Siding
- Piling Construction
Interior Spaces
- 2,448 Sq Ft Home
- Property has 2 Levels
- Open Floorplan
- Crown Molding
- Wainscoting
- Cathedral Ceiling
- Recessed Lighting
- 1 Fireplace
Kitchen
- Stainless Steel Appliances
- Kitchen Island
- Farmhouse Sink
Flooring
- Carpet
- Luxury Vinyl Plank Tile
Bedrooms and Bathrooms
- En-Suite Bathroom
Outdoor Features
- Outdoor Shower
- Water Access
- Property is near a canal
- Porch
Location
- Flood Risk
Schools
- Lord Baltimore Elementary School
- Selbyville Middle School
- Indian River High School
Utilities
- Forced Air Heating and Cooling System
- Back Up Gas Heat Pump System
- Heating System Powered By Owned Propane
- 200+ Amp Service
- Propane
- Tankless Water Heater
- Cable TV Available
Community Details
- No Home Owners Association
- Built by Evergreene Homes
- The Bluefin
Listing and Financial Details
- Assessor Parcel Number 134-23.20-2.01
Map
Home Values in the Area
Average Home Value in this Area
Tax History
| Year | Tax Paid | Tax Assessment Tax Assessment Total Assessment is a certain percentage of the fair market value that is determined by local assessors to be the total taxable value of land and additions on the property. | Land | Improvement |
|---|---|---|---|---|
| 2025 | $1,175 | $6,300 | $6,300 | $0 |
| 2024 | $273 | $6,300 | $6,300 | $0 |
| 2023 | $273 | $6,300 | $6,300 | $0 |
| 2022 | $269 | $6,300 | $6,300 | $0 |
| 2021 | $261 | $6,300 | $6,300 | $0 |
| 2020 | $253 | $6,300 | $6,300 | $0 |
| 2019 | $252 | $6,300 | $6,300 | $0 |
| 2018 | $254 | $6,300 | $0 | $0 |
| 2017 | $256 | $6,300 | $0 | $0 |
| 2016 | $228 | $6,300 | $0 | $0 |
| 2015 | $234 | $6,300 | $0 | $0 |
| 2014 | $231 | $6,300 | $0 | $0 |
Property History
| Date | Event | Price | List to Sale | Price per Sq Ft | Prior Sale |
|---|---|---|---|---|---|
| 11/07/2025 11/07/25 | Price Changed | $2,025,000 | -1.2% | $827 / Sq Ft | |
| 10/16/2025 10/16/25 | Price Changed | $2,049,900 | -2.4% | $837 / Sq Ft | |
| 09/24/2025 09/24/25 | Price Changed | $2,099,900 | -2.3% | $858 / Sq Ft | |
| 05/22/2025 05/22/25 | For Sale | $2,149,900 | +144.3% | $878 / Sq Ft | |
| 12/17/2024 12/17/24 | Sold | $880,000 | -11.9% | -- | View Prior Sale |
| 10/17/2024 10/17/24 | Pending | -- | -- | -- | |
| 05/09/2024 05/09/24 | Price Changed | $999,000 | -13.1% | -- | |
| 04/01/2024 04/01/24 | For Sale | $1,150,000 | -- | -- |
Purchase History
| Date | Type | Sale Price | Title Company |
|---|---|---|---|
| Deed | $880,000 | None Listed On Document | |
| Deed | $880,000 | None Listed On Document | |
| Deed | -- | -- |
Mortgage History
| Date | Status | Loan Amount | Loan Type |
|---|---|---|---|
| Open | $1,150,902 | Construction | |
| Closed | $1,150,902 | Construction |
Source: Bright MLS
MLS Number: DESU2086160
APN: 134-23.20-2.01
- 39078 Beacon Dr Unit 18
- 38967 Willow Ln
- 16 Oyster Bay Dr
- 39972 Fryers Ln Unit PARK
- 40019 Everett Ln Unit PARK
- 24 W Atlantic St
- 14401 Tunnel Ave Unit 263
- 14401 Tunnel Ave Unit 262
- 411 146th St Unit 145
- 411 146th St Unit 225
- 411B 146th St Unit 332
- 411B 146th St Unit 331
- 411a 146th St Unit 323
- 14405 Tunnel Ave
- 39046 Briny Ln Unit 7275
- 39050 Briny Ln Unit 11902
- 14409 Lighthouse Ave
- 14409 Lighthouse Ave
- 14409 Lighthouse Ave
- 14409 Lighthouse Ave
- 14405 Lighthouse Ave Unit 108
- 14311 Tunnel Ave Unit 304
- 721 142nd St Unit 132
- 504 Seaweed Ln Unit B
- 13022 Wilson Ave
- 14002 Sand Dune Rd
- 13908 N Ocean Rd Unit 8C
- 17 139th St Unit 208
- 17 139th St Unit 106
- 13611 Derrickson Ave Unit A
- 13609 Derrickson Ave Unit B
- 38893 Verandah Bay Dr
- 13400 Coastal Hwy Unit Bluewater East 301N
- 13400 Coastal Hwy Unit 701S Bluewater East
- 11 134th St Unit 205
- 13200 Coastal Hwy
- 117 Clam Shell Rd
- 119 Clam Shell Rd
- 38199 Keenwik Rd
- 12405 Assawoman Dr
