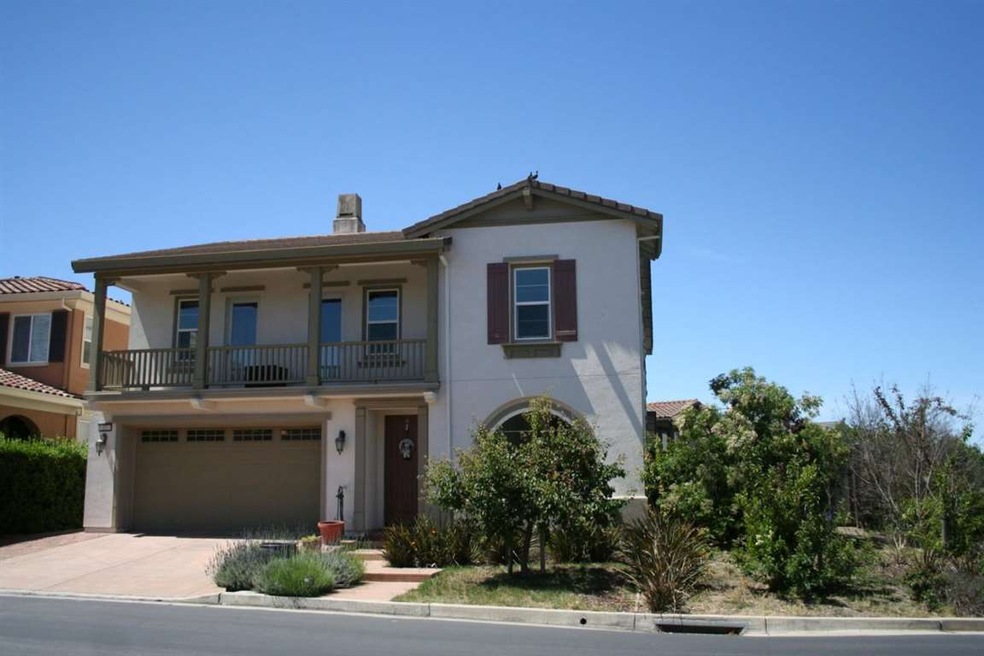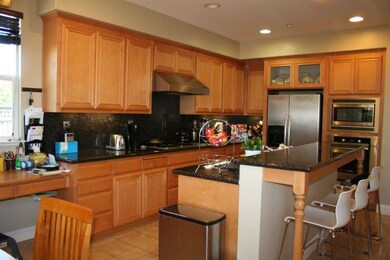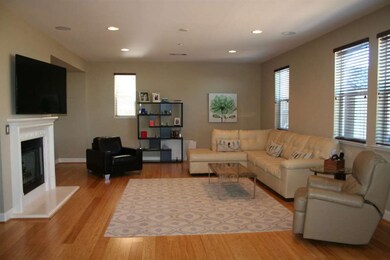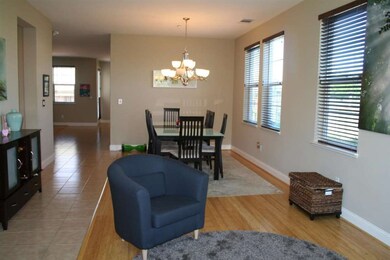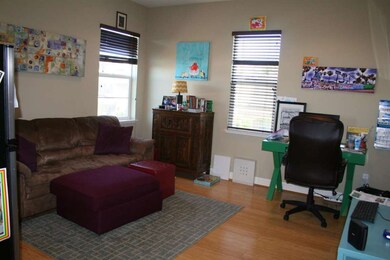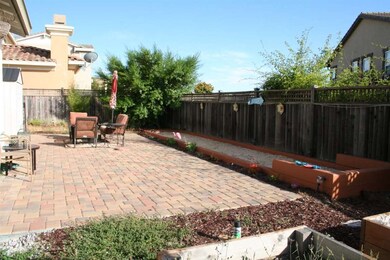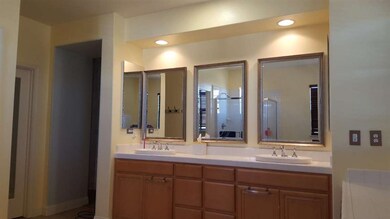
57 Carrick Dr Hayward, CA 94542
Hayward Highland NeighborhoodHighlights
- Contemporary Architecture
- Solid Surface Bathroom Countertops
- Breakfast Room
- Wood Flooring
- Granite Countertops
- Open to Family Room
About This Home
As of September 2016Open Sunday 1-4 PM. Located in Exclusive Guard Gated Stonebrae Country Club & PGA Golf Course this gorgeous Warmington 2008 built highly upgraded home offers 3,075 sq ft of living space with a huge lot of 6,832 sq ft, 4 bedrooms, 2.5 bathrooms plus a bonus room. Partial Bay/Golf Views From Upstairs, Bamboo hardwood floors in most of the home, Tile floors in kitchen, hall & Baths. Granite slab kitchen, SS Bosch appliances. Custom closets in master, dual pane windows, balcony, shelving all around the garage. Low maintenance yard. Golf course, walking trails and rolling landscaping. HOA Dues $230 P/M. Desirable Corner Premium Lot, Social Membership incl.w/Ownership. Popular Open Floorplan For Entertaining Family and Friends
Last Agent to Sell the Property
Meena Gujral
Achievers Realty License #00950378 Listed on: 06/08/2016
Last Buyer's Agent
Dhaval Vasa
Intero Real Estate Services License #01928329
Home Details
Home Type
- Single Family
Est. Annual Taxes
- $16,513
Year Built
- Built in 2008
Lot Details
- 6,839 Sq Ft Lot
- Zoning described as R1
Parking
- 2 Car Garage
Home Design
- Contemporary Architecture
- Slab Foundation
- Tile Roof
Interior Spaces
- 3,075 Sq Ft Home
- 2-Story Property
- Gas Fireplace
- Combination Dining and Living Room
- Breakfast Room
- Property Views
Kitchen
- Open to Family Room
- Breakfast Bar
- Built-In Oven
- Gas Cooktop
- Microwave
- Plumbed For Ice Maker
- Dishwasher
- Granite Countertops
- Disposal
Flooring
- Wood
- Tile
Bedrooms and Bathrooms
- 4 Bedrooms
- Solid Surface Bathroom Countertops
- Dual Sinks
- Bathtub Includes Tile Surround
- Walk-in Shower
Laundry
- Laundry on upper level
- Washer and Dryer Hookup
Utilities
- Forced Air Heating and Cooling System
- Vented Exhaust Fan
Community Details
- Property has a Home Owners Association
- Association fees include recreation facility, security service
- Stonebrae Country Club Association
- Built by STONEBRAE COUNTRY CLUB
Listing and Financial Details
- Assessor Parcel Number 085A-6430-110
Ownership History
Purchase Details
Purchase Details
Home Financials for this Owner
Home Financials are based on the most recent Mortgage that was taken out on this home.Purchase Details
Home Financials for this Owner
Home Financials are based on the most recent Mortgage that was taken out on this home.Purchase Details
Purchase Details
Home Financials for this Owner
Home Financials are based on the most recent Mortgage that was taken out on this home.Purchase Details
Home Financials for this Owner
Home Financials are based on the most recent Mortgage that was taken out on this home.Purchase Details
Home Financials for this Owner
Home Financials are based on the most recent Mortgage that was taken out on this home.Purchase Details
Home Financials for this Owner
Home Financials are based on the most recent Mortgage that was taken out on this home.Similar Homes in the area
Home Values in the Area
Average Home Value in this Area
Purchase History
| Date | Type | Sale Price | Title Company |
|---|---|---|---|
| Interfamily Deed Transfer | -- | None Available | |
| Interfamily Deed Transfer | -- | None Available | |
| Grant Deed | $1,200,000 | Chicago Title Company | |
| Interfamily Deed Transfer | -- | Old Republic Title Company | |
| Interfamily Deed Transfer | -- | Old Republic Title Company | |
| Interfamily Deed Transfer | -- | None Available | |
| Grant Deed | $900,000 | Pacific Coast Title Company | |
| Grant Deed | $899,000 | Old Republic Title Company | |
| Quit Claim Deed | -- | Old Republic Title Company | |
| Grant Deed | $753,000 | Old Republic Title Company |
Mortgage History
| Date | Status | Loan Amount | Loan Type |
|---|---|---|---|
| Open | $964,000 | FHA | |
| Closed | $726,525 | New Conventional | |
| Previous Owner | $625,500 | Adjustable Rate Mortgage/ARM | |
| Previous Owner | $635,937 | FHA | |
| Previous Owner | $764,150 | Adjustable Rate Mortgage/ARM | |
| Previous Owner | $594,000 | New Conventional | |
| Previous Owner | $593,663 | New Conventional | |
| Previous Owner | $50,000 | Unknown | |
| Previous Owner | $602,400 | Purchase Money Mortgage |
Property History
| Date | Event | Price | Change | Sq Ft Price |
|---|---|---|---|---|
| 07/09/2025 07/09/25 | For Sale | $1,798,000 | +100.0% | $585 / Sq Ft |
| 09/29/2016 09/29/16 | Sold | $899,000 | 0.0% | $292 / Sq Ft |
| 08/22/2016 08/22/16 | Pending | -- | -- | -- |
| 08/01/2016 08/01/16 | Price Changed | $899,000 | -5.4% | $292 / Sq Ft |
| 06/08/2016 06/08/16 | For Sale | $950,000 | -- | $309 / Sq Ft |
Tax History Compared to Growth
Tax History
| Year | Tax Paid | Tax Assessment Tax Assessment Total Assessment is a certain percentage of the fair market value that is determined by local assessors to be the total taxable value of land and additions on the property. | Land | Improvement |
|---|---|---|---|---|
| 2024 | $16,513 | $1,312,355 | $393,706 | $918,649 |
| 2023 | $16,235 | $1,286,627 | $385,988 | $900,639 |
| 2022 | $15,882 | $1,261,403 | $378,421 | $882,982 |
| 2021 | $15,736 | $1,236,671 | $371,001 | $865,670 |
| 2020 | $15,545 | $1,224,000 | $367,200 | $856,800 |
| 2019 | $12,270 | $935,318 | $280,595 | $654,723 |
| 2018 | $11,452 | $916,980 | $275,094 | $641,886 |
| 2017 | $11,141 | $899,000 | $269,700 | $629,300 |
| 2016 | $10,893 | $913,724 | $274,117 | $639,607 |
Agents Affiliated with this Home
-
Lisa Storer- Ferraris

Seller's Agent in 2025
Lisa Storer- Ferraris
Sereno
(510) 304-1271
65 Total Sales
-
Jamie Roberts

Seller Co-Listing Agent in 2025
Jamie Roberts
Sereno Group
(650) 888-0266
34 Total Sales
-
M
Seller's Agent in 2016
Meena Gujral
Achievers Realty
-
D
Buyer's Agent in 2016
Dhaval Vasa
Intero Real Estate Services
Map
Source: MLSListings
MLS Number: ML81589675
APN: 085A-6430-110-00
- 7 Stonebrae Rd
- 4315 Sundew Ct
- 3695 Skyline Dr
- 3495 Skyline Dr
- 4103 Greenoaks Way
- 0 Fairview Unit 41054871
- 3410 Big Oak Ct
- 27880 Pebble Ct
- 30063 Palomares Rd
- 27050 Vista Bahia Way
- 30261 Palomares Rd
- 27896 Adobe Ct
- 27895 Adobe Ct
- 27786 Pleasant Hill Ct
- 0 Parkside Dr
- 28111 Ziele Creek Dr
- 28061 Thorup Ln
- 0 Hayward Blvd Unit 41103610
- 27030 Parkside Dr
- 0 Lindberg Ct Unit ML81991974
