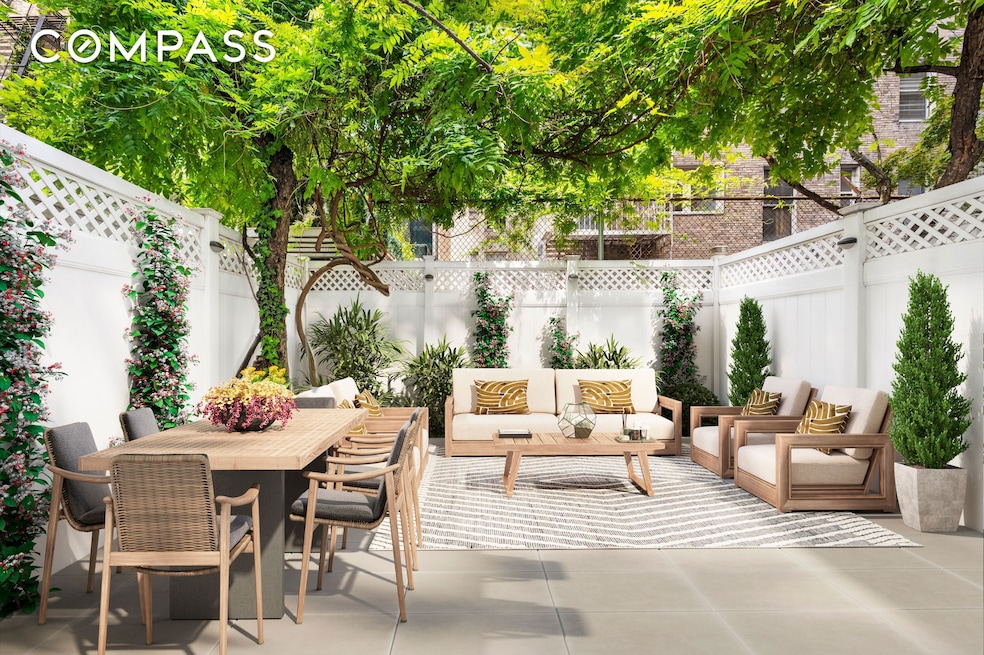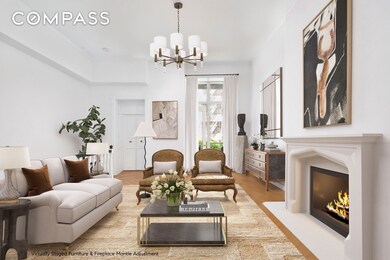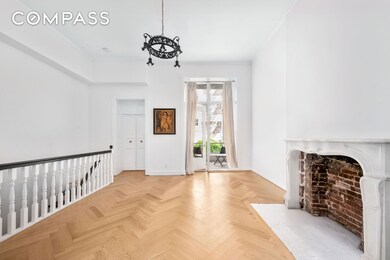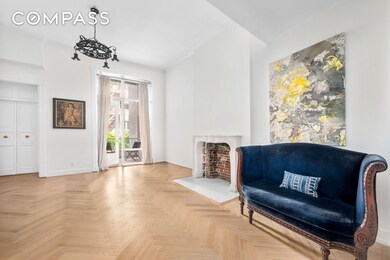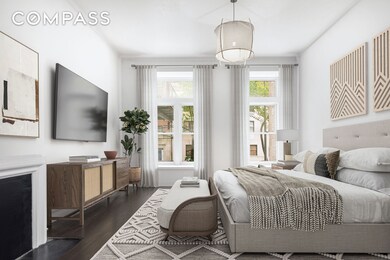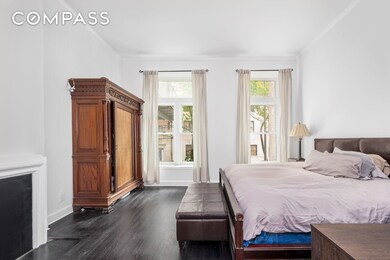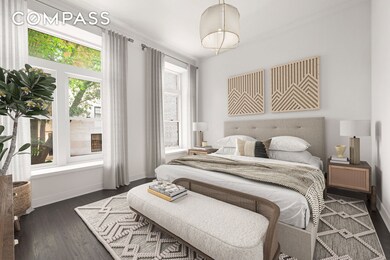
57 E 73rd St Unit 1-2 New York, NY 10021
Upper East Side NeighborhoodEstimated payment $24,372/month
Highlights
- Wood Flooring
- 1 Fireplace
- Terrace
- P.S. 6 Lillie D. Blake Rated A
- Private Yard
- Balcony
About This Home
RARE opportunity to enjoy townhouse-living within a prewar condo in an incredible location. Condos especially those located within an originally built townhouse are incredibly rare especially west of Park Avenue within Lenox Hill. Zoned for live/work for professional use!
The residence spans two full floors containing 3 bedrooms, 3 full bathrooms, 3 wood-burning fireplaces, 13ft ceilings, 2 large living rooms both 19ft in length, a private terrace, traditional foyer entries, a study, a newly renovated primary bathroom (2024), updated flooring throughout (2024), and a private garden. The residence has two exterior entrances for each level in addition to its internal staircase.
**Upper Level: A Gracious Entry and Charming Spaces
Upon entering the upper-level entrance, one is greeted with a large traditional foyer. The living room spanning over 19ft in length has a wood-burning fireplace. The terrace is conveniently located off the living room which faces the garden. Having the terrace door open during the months providing crisp cool air pleasantly gives you a feeling of home. This floor also contains two chambers with two full ensuite bathrooms including the primary suite whose bathroom was just renovated (2024). The primary bedroom is grand with its striking ceiling height, large windows, and its own wood-burning fireplace.
**Garden Level: A Private Retreat with Versatile Spaces
The exterior garden-level entrance leads to its traditional foyer. On this level, you have a large chamber, a second living/entertainment area with its wood-burning fireplace, a very unique study that leads out to the garden, an internal staircase that leads to the second floor, and a large kitchen with its entrance to the garden. The garden entrance from the kitchen is convenient for hosting guests. Another use for the study could also be a wine collection and tasting room or perhaps a poker room. This bonus room is truly a complementary feature to the many highlights of this home.
All showings including open houses are by appointment only. Pictures are virtually staged with furniture however they are representative of the residence's current condition.
Note: Agents and Broker make no listing information guarantees, representations, or warranties. All information is provided to the best of their knowledge. All measurements, sizing, and details are to be verified by buyer. Photos have been virtually staged/rendered.
Property Details
Home Type
- Condominium
Est. Annual Taxes
- $37,464
Year Built
- Built in 1926
HOA Fees
- $3,000 Monthly HOA Fees
Interior Spaces
- 2,300 Sq Ft Home
- 1 Fireplace
- Wood Flooring
Kitchen
- Eat-In Kitchen
- Dishwasher
- Wine Cooler
Bedrooms and Bathrooms
- 3 Bedrooms
- 3 Full Bathrooms
Outdoor Features
- Balcony
- Patio
- Terrace
Additional Features
- Private Yard
- Central Heating and Cooling System
Listing and Financial Details
- Tax Block 01388
Community Details
Overview
- 5 Units
- Lenox Hill Subdivision
- 5-Story Property
Amenities
- Laundry Facilities
Map
Home Values in the Area
Average Home Value in this Area
Property History
| Date | Event | Price | Change | Sq Ft Price |
|---|---|---|---|---|
| 07/11/2025 07/11/25 | Price Changed | $3,295,000 | -5.7% | $1,433 / Sq Ft |
| 07/06/2025 07/06/25 | For Sale | $3,495,000 | 0.0% | $1,520 / Sq Ft |
| 07/06/2025 07/06/25 | Off Market | $3,495,000 | -- | -- |
| 06/29/2025 06/29/25 | For Sale | $3,495,000 | 0.0% | $1,520 / Sq Ft |
| 06/29/2025 06/29/25 | Off Market | $3,495,000 | -- | -- |
| 06/22/2025 06/22/25 | For Sale | $3,495,000 | 0.0% | $1,520 / Sq Ft |
| 06/22/2025 06/22/25 | Off Market | $3,495,000 | -- | -- |
| 06/15/2025 06/15/25 | For Sale | $3,495,000 | 0.0% | $1,520 / Sq Ft |
| 06/15/2025 06/15/25 | Off Market | $3,495,000 | -- | -- |
| 06/08/2025 06/08/25 | For Sale | $3,495,000 | 0.0% | $1,520 / Sq Ft |
| 06/08/2025 06/08/25 | Off Market | $3,495,000 | -- | -- |
| 06/01/2025 06/01/25 | For Sale | $3,495,000 | 0.0% | $1,520 / Sq Ft |
| 06/01/2025 06/01/25 | Off Market | $3,495,000 | -- | -- |
| 05/18/2025 05/18/25 | Price Changed | $3,495,000 | -11.5% | $1,520 / Sq Ft |
| 04/15/2025 04/15/25 | For Sale | $3,950,000 | 0.0% | $1,717 / Sq Ft |
| 04/15/2025 04/15/25 | Off Market | $3,950,000 | -- | -- |
| 04/08/2025 04/08/25 | For Sale | $3,950,000 | 0.0% | $1,717 / Sq Ft |
| 04/08/2025 04/08/25 | Off Market | $3,950,000 | -- | -- |
| 04/01/2025 04/01/25 | For Sale | $3,950,000 | 0.0% | $1,717 / Sq Ft |
| 04/01/2025 04/01/25 | Off Market | $3,950,000 | -- | -- |
| 03/24/2025 03/24/25 | For Sale | $3,950,000 | 0.0% | $1,717 / Sq Ft |
| 06/14/2019 06/14/19 | Rented | -- | -- | -- |
| 05/15/2019 05/15/19 | Under Contract | -- | -- | -- |
| 03/15/2019 03/15/19 | For Rent | $12,500 | -- | -- |
Similar Homes in New York, NY
Source: Real Estate Board of New York (REBNY)
MLS Number: RLS20010963
APN: 620100-01388-1301
- 59 E 72nd St Unit 3C
- 59 E 72nd St Unit 2A
- 55 E 72nd St Unit 11N
- 770 Park Ave Unit 8D
- 45 E 72nd St Unit 9BC
- 750 Park Ave Unit 9CD
- 750 Park Ave Unit 8-D
- 750 Park Ave Unit 1C
- 750 Park Ave Unit 16D
- 750 Park Ave Unit 3B
- 750 Park Ave Unit 11A
- 40 E 72nd St Unit 5
- 36 E 72nd St Unit 3S
- 765 Park Ave Unit 14A1
- 765 Park Ave Unit 12B
- 765 Park Ave Unit 12 A
- 765 Park Ave Unit 6A
- 765 Park Ave Unit 7B
- 778 Park Ave Unit 12THFLOOR
- 31 E 72nd St Unit 4B
- 501 E 74th St Unit FL10-ID1572
- 501 E 74th St Unit FL10-ID1595
- 7 E 75th St Unit FL4-ID1704
- 7 E 75th St Unit FL3-ID1615
- 7 E 75th St Unit FL5-ID1525
- 7 E 75th St Unit FL3-ID1568
- 136 E 76th St Unit 8C
- 157 E 72nd St Unit 8J
- 157 E 72nd St Unit 23H
- 157 E 72nd St Unit 12-H
- 157 E 72nd St Unit 15E
- 952 5th Ave Unit FL8-ID871
- 952 5th Ave Unit FL8-ID1132
- 952 5th Ave Unit FL4-ID1121
- 952 5th Ave Unit FL4-ID425
- 4 E 70th St Unit 1A
- 127 E 69th St Unit 4
- 127 E 69th St Unit Retail
- 195 E 76th St
