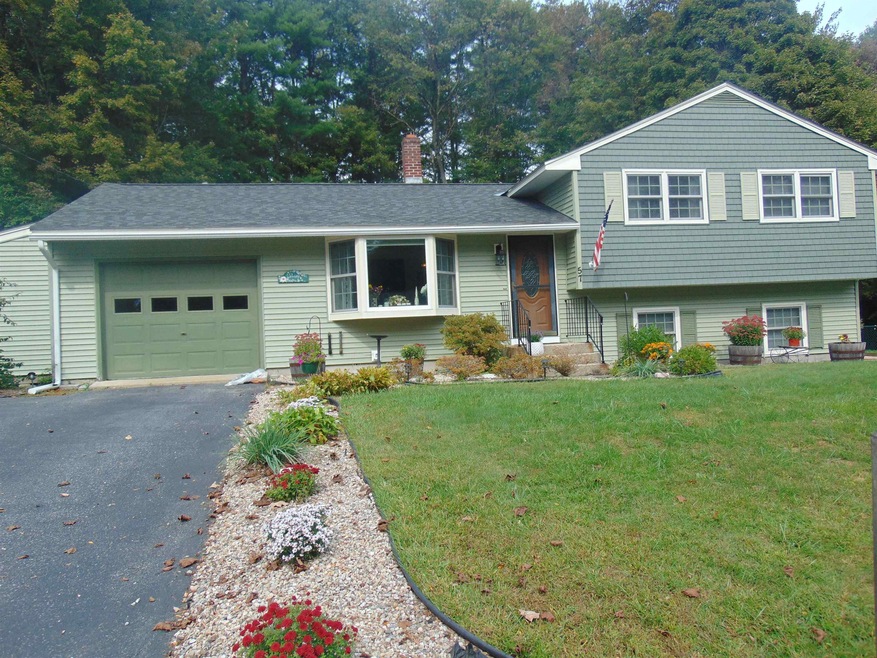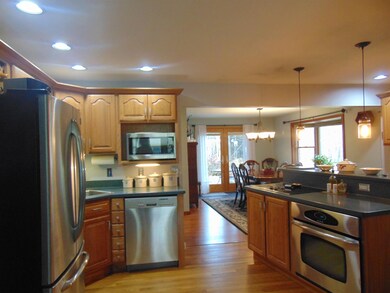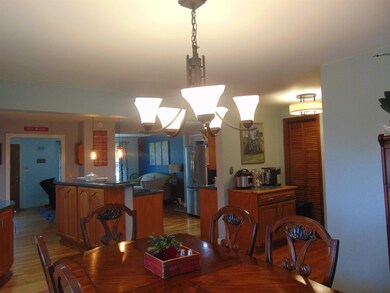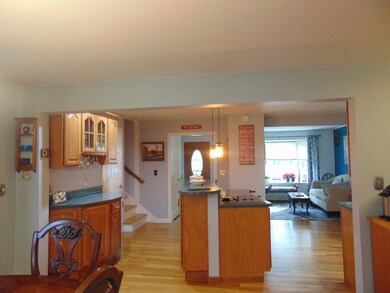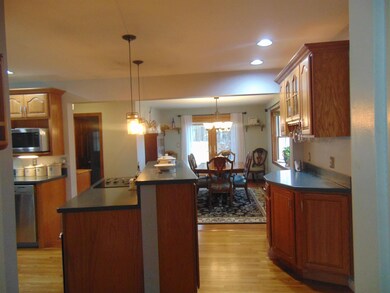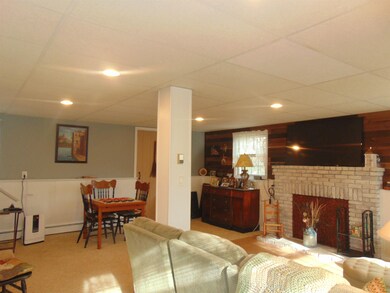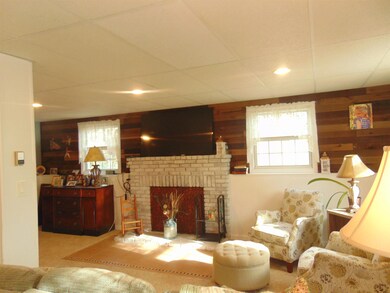
Highlights
- Raised Ranch Architecture
- Screened Porch
- Walk-In Closet
- Wood Flooring
- 1 Car Direct Access Garage
- Patio
About This Home
As of January 2022More space than you can picture! A home for multigenerational living, home offices, playroom, private yard, screened porch.
Last Agent to Sell the Property
BHG Masiello Keene License #002979 Listed on: 12/08/2021

Home Details
Home Type
- Single Family
Est. Annual Taxes
- $8,299
Year Built
- Built in 1967
Lot Details
- 0.35 Acre Lot
- Landscaped
- Level Lot
- Property is zoned Low Density
Parking
- 1 Car Direct Access Garage
- Automatic Garage Door Opener
- Driveway
Home Design
- Raised Ranch Architecture
- Concrete Foundation
- Wood Frame Construction
- Shingle Roof
- Vinyl Siding
Interior Spaces
- 2-Story Property
- Ceiling Fan
- Wood Burning Fireplace
- Drapes & Rods
- Blinds
- Screened Porch
- Storage
Kitchen
- Oven
- Electric Cooktop
- Microwave
- Dishwasher
- Kitchen Island
- Disposal
Flooring
- Wood
- Laminate
- Ceramic Tile
- Vinyl
Bedrooms and Bathrooms
- 4 Bedrooms
- Walk-In Closet
- 2 Full Bathrooms
Partially Finished Basement
- Walk-Out Basement
- Basement Fills Entire Space Under The House
- Connecting Stairway
- Interior Basement Entry
- Crawl Space
Home Security
- Carbon Monoxide Detectors
- Fire and Smoke Detector
Outdoor Features
- Patio
Schools
- Fuller Elementary School
- Keene Middle School
- Keene High School
Utilities
- Zoned Heating
- Baseboard Heating
- Hot Water Heating System
- Heating System Uses Oil
- Oil Water Heater
- High Speed Internet
Ownership History
Purchase Details
Home Financials for this Owner
Home Financials are based on the most recent Mortgage that was taken out on this home.Purchase Details
Home Financials for this Owner
Home Financials are based on the most recent Mortgage that was taken out on this home.Purchase Details
Home Financials for this Owner
Home Financials are based on the most recent Mortgage that was taken out on this home.Similar Homes in Keene, NH
Home Values in the Area
Average Home Value in this Area
Purchase History
| Date | Type | Sale Price | Title Company |
|---|---|---|---|
| Warranty Deed | $352,000 | None Available | |
| Warranty Deed | $235,000 | -- | |
| Warranty Deed | $208,933 | -- |
Mortgage History
| Date | Status | Loan Amount | Loan Type |
|---|---|---|---|
| Open | $316,800 | Purchase Money Mortgage | |
| Previous Owner | $141,000 | Purchase Money Mortgage | |
| Previous Owner | $196,455 | Purchase Money Mortgage | |
| Previous Owner | $125,000 | Stand Alone Refi Refinance Of Original Loan | |
| Previous Owner | $90,000 | Unknown | |
| Previous Owner | $105,000 | Unknown | |
| Previous Owner | $10,000 | Unknown |
Property History
| Date | Event | Price | Change | Sq Ft Price |
|---|---|---|---|---|
| 01/28/2022 01/28/22 | Sold | $352,000 | +0.7% | $186 / Sq Ft |
| 12/13/2021 12/13/21 | Pending | -- | -- | -- |
| 12/08/2021 12/08/21 | For Sale | $349,500 | +48.7% | $185 / Sq Ft |
| 04/23/2018 04/23/18 | Sold | $235,000 | +2.2% | $118 / Sq Ft |
| 03/18/2018 03/18/18 | Pending | -- | -- | -- |
| 03/13/2018 03/13/18 | For Sale | $229,900 | +10.1% | $116 / Sq Ft |
| 09/16/2015 09/16/15 | Sold | $208,900 | -2.8% | $105 / Sq Ft |
| 08/04/2015 08/04/15 | Pending | -- | -- | -- |
| 06/26/2015 06/26/15 | For Sale | $214,900 | -- | $108 / Sq Ft |
Tax History Compared to Growth
Tax History
| Year | Tax Paid | Tax Assessment Tax Assessment Total Assessment is a certain percentage of the fair market value that is determined by local assessors to be the total taxable value of land and additions on the property. | Land | Improvement |
|---|---|---|---|---|
| 2024 | $8,773 | $265,300 | $47,500 | $217,800 |
| 2023 | $8,460 | $265,300 | $47,500 | $217,800 |
| 2022 | $8,232 | $265,300 | $47,500 | $217,800 |
| 2021 | $8,299 | $265,300 | $47,500 | $217,800 |
| 2020 | $7,732 | $207,400 | $55,600 | $151,800 |
| 2019 | $7,798 | $207,400 | $55,600 | $151,800 |
| 2018 | $7,699 | $207,400 | $55,600 | $151,800 |
| 2017 | $7,463 | $200,500 | $55,600 | $144,900 |
| 2016 | $7,296 | $200,500 | $55,600 | $144,900 |
| 2015 | $3,468 | $197,400 | $58,200 | $139,200 |
Agents Affiliated with this Home
-
Susan Doyle

Seller's Agent in 2022
Susan Doyle
BHG Masiello Keene
(603) 283-1940
104 Total Sales
-
Giselle LaScala

Buyer's Agent in 2022
Giselle LaScala
Greenwald Realty Group
(603) 682-9472
115 Total Sales
-
Robin Smith

Seller's Agent in 2018
Robin Smith
BHG Masiello Keene
(603) 313-9902
276 Total Sales
-
M
Seller's Agent in 2015
Matt Clark
RE/MAX
-
Nancy Proctor

Buyer's Agent in 2015
Nancy Proctor
BHG Masiello Keene
(603) 361-5897
195 Total Sales
Map
Source: PrimeMLS
MLS Number: 4892817
APN: KEEN-000156-000040-000390
- 102 Old Walpole Rd
- 116 Old Walpole Rd
- 64 Old Walpole Rd
- 175 Liberty Ln
- 236 Darling Rd
- 40 Butternut Dr
- 62 Kennedy Dr
- 66 Dale Dr
- 312 Pako Ave
- 814 Court St Unit F
- 814 Court St Unit H
- 6 Cardinal Cir
- 9 Shady Ln
- 10 Phoebe Ct
- 110 E Surry Rd
- 87 Sparrow St
- 31 Darling Ct
- 0 Rd Unit 5039440
- 0 Summit Rd
- 32a Stonehouse Ln
