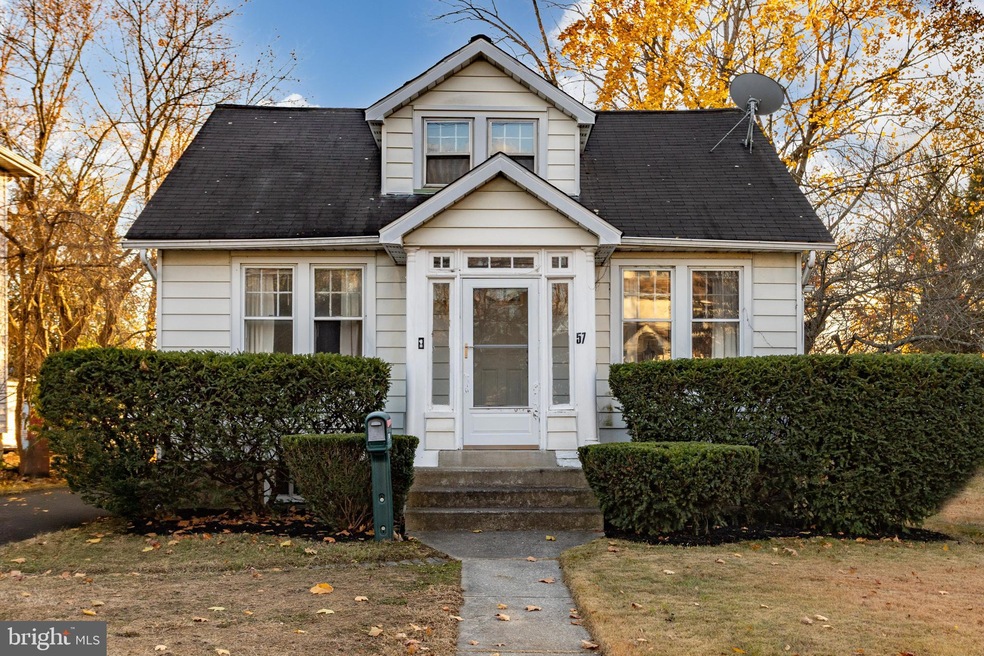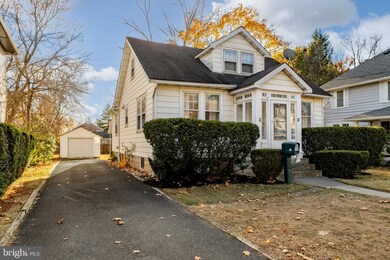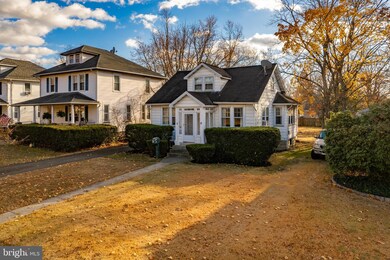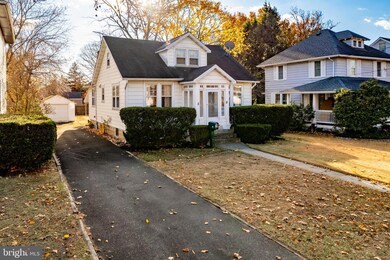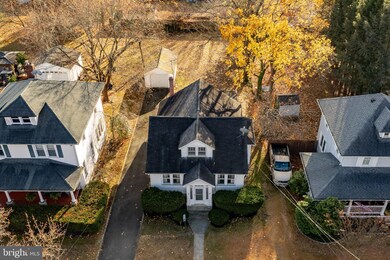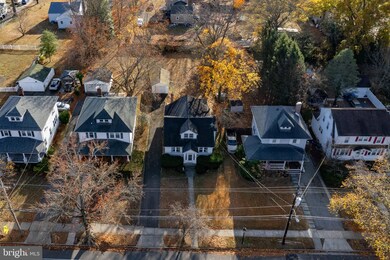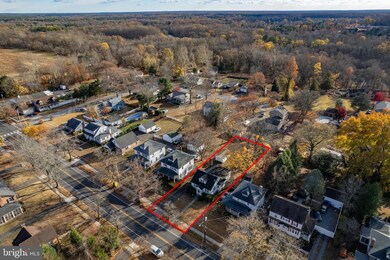
57 Elizabeth St Pemberton, NJ 08068
Highlights
- Colonial Architecture
- Bonus Room
- Upgraded Countertops
- Main Floor Bedroom
- No HOA
- Formal Dining Room
About This Home
As of July 2025Big Beautiful Archways, Wood Floors, Updated large Kitchen with an Overload of storage space , Long Driveway, Detached Garage, Full Basement with a Walk out door leading to a masonry stairwell that lands you in the back yard, PLUS The sweetest Vestibule I've Ever Seen!!!!!!!! Get in on this perfectly priced home, that sits on a street of Higher end homes just waiting for a tiny bit of TLC to become one of them. Easy equity with little effort, the second floor has 2 bonus rooms with heat sources that are not included in the bedroom count! All Large Rooms, Formal Dining Room, Updated Ceiling Fans, Some Replacement Windows, The owner has loved and enjoyed this HOME and so will you! Make it your own or add it to your portfolio! You can't lose on this one, don't miss out! Walk to Nearby Kayaking and Fishing in Mill Creek Park or To Pemberton Borough Park for Walking Trails, Baseball Field, Work Out Equipment, 2 Dog Parks and Playground! 15 Minutes From Joint Base, 38 Short Miles To LBI, Jersey Shore. The Borough of Pemberton is A Quaint Village To Stroll, Check Out The Antique Store, Local Barber, The Architecture of The Churches and The Cool Victorian Homes! Schedule Your Appointment Quickly! This home is being presented AS IS, not so much for its condition but for the ease of the seller. Priced accordingly, the seller will not make repairs and it shall be the buyer's responsibility to obtain the Boroughs CCO.
Last Agent to Sell the Property
ERA Central Realty Group - Bordentown License #0124952 Listed on: 11/23/2024

Last Buyer's Agent
ERA Central Realty Group - Bordentown License #0124952 Listed on: 11/23/2024

Home Details
Home Type
- Single Family
Est. Annual Taxes
- $3,412
Year Built
- Built in 1938
Lot Details
- 9,750 Sq Ft Lot
- Lot Dimensions are 50.00 x 195.00
Parking
- 1 Car Detached Garage
- Front Facing Garage
- Driveway
Home Design
- Colonial Architecture
- Poured Concrete
- Frame Construction
- Concrete Perimeter Foundation
Interior Spaces
- 988 Sq Ft Home
- Property has 2 Levels
- Crown Molding
- Ceiling Fan
- Window Treatments
- Living Room
- Formal Dining Room
- Bonus Room
Kitchen
- Eat-In Kitchen
- Upgraded Countertops
Bedrooms and Bathrooms
- 2 Main Level Bedrooms
- En-Suite Primary Bedroom
- 1 Full Bathroom
Improved Basement
- Basement Fills Entire Space Under The House
- Walk-Up Access
- Connecting Stairway
- Interior and Exterior Basement Entry
Outdoor Features
- Exterior Lighting
- Rain Gutters
Utilities
- Radiator
- Natural Gas Water Heater
- Public Septic
Community Details
- No Home Owners Association
Listing and Financial Details
- Tax Lot 00004
- Assessor Parcel Number 28-00304-00004
Ownership History
Purchase Details
Home Financials for this Owner
Home Financials are based on the most recent Mortgage that was taken out on this home.Purchase Details
Similar Homes in the area
Home Values in the Area
Average Home Value in this Area
Purchase History
| Date | Type | Sale Price | Title Company |
|---|---|---|---|
| Deed | $225,000 | National Integrity | |
| Deed | $225,000 | National Integrity | |
| Deed | $105,000 | -- |
Mortgage History
| Date | Status | Loan Amount | Loan Type |
|---|---|---|---|
| Previous Owner | $73,115 | Unknown |
Property History
| Date | Event | Price | Change | Sq Ft Price |
|---|---|---|---|---|
| 07/17/2025 07/17/25 | Sold | $350,000 | 0.0% | $354 / Sq Ft |
| 06/04/2025 06/04/25 | Price Changed | $349,900 | +4.5% | $354 / Sq Ft |
| 05/14/2025 05/14/25 | Price Changed | $334,900 | -1.5% | $339 / Sq Ft |
| 05/08/2025 05/08/25 | Price Changed | $339,900 | -2.9% | $344 / Sq Ft |
| 05/01/2025 05/01/25 | For Sale | $349,900 | +7.7% | $354 / Sq Ft |
| 01/14/2025 01/14/25 | Sold | $325,000 | +44.4% | $329 / Sq Ft |
| 11/27/2024 11/27/24 | Pending | -- | -- | -- |
| 11/23/2024 11/23/24 | For Sale | $225,000 | -- | $228 / Sq Ft |
Tax History Compared to Growth
Tax History
| Year | Tax Paid | Tax Assessment Tax Assessment Total Assessment is a certain percentage of the fair market value that is determined by local assessors to be the total taxable value of land and additions on the property. | Land | Improvement |
|---|---|---|---|---|
| 2024 | $3,183 | $122,700 | $24,000 | $98,700 |
| 2023 | $3,183 | $122,700 | $24,000 | $98,700 |
| 2022 | $2,930 | $122,700 | $24,000 | $98,700 |
| 2021 | $2,728 | $122,700 | $24,000 | $98,700 |
| 2020 | $2,728 | $122,700 | $24,000 | $98,700 |
| 2019 | $2,558 | $122,700 | $24,000 | $98,700 |
| 2018 | $2,297 | $122,700 | $24,000 | $98,700 |
| 2017 | $2,248 | $122,700 | $24,000 | $98,700 |
| 2016 | $2,212 | $122,700 | $24,000 | $98,700 |
| 2015 | $2,255 | $77,400 | $12,600 | $64,800 |
| 2014 | $2,129 | $77,400 | $12,600 | $64,800 |
Agents Affiliated with this Home
-
Mark Schneider

Seller's Agent in 2025
Mark Schneider
Schneider Real Estate Agency
(609) 893-4600
88 in this area
249 Total Sales
-
Elizabeth Bohn

Seller's Agent in 2025
Elizabeth Bohn
ERA Central Realty Group - Bordentown
(609) 332-9026
4 in this area
54 Total Sales
-
datacorrect BrightMLS
d
Buyer's Agent in 2025
datacorrect BrightMLS
Non Subscribing Office
Map
Source: Bright MLS
MLS Number: NJBL2077096
APN: 28-00304-0000-00004
- 14 Sawmill Dr
- 112 Kinsley Rd
- 460 Pemberton Bypass
- 13 Mary St
- 120 Hanover St
- 132 Lemmon Ave
- 81 Jarvis St
- 57 Jarvis St
- 29 Homestead Dr
- 96 Budd Ave
- 30 Homestead Dr
- 161 Lemmon Ave
- 163 Lemmon Ave
- 6 Shady Ln
- 15 Homestead Dr
- 4 Hearthstone Blvd
- 7 Flag St
- 0 Pemberton Vincentown Rd
- 13 Pemberton Vincentown Rd
- 16 Tommys Meadow
