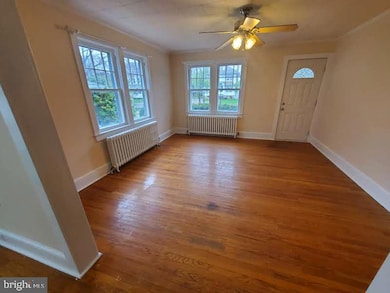
57 Elizabeth St Pemberton, NJ 08068
Highlights
- Cape Cod Architecture
- 1 Car Detached Garage
- Hot Water Baseboard Heater
- No HOA
About This Home
As of July 2025BOROUGH BEAUTY!!! Come fall in love with this 4 bedroom Cape located in a fantastic neighborhood of Victorian Architecture homes. Main floor features bright and cheery vestibule, beautiful living room with archway and real wood flooring, formal dining room also with real wood flooring, big updated kitchen with lots of storage space, 2 good-sized bedrooms and a full bath. Upstairs are 2 more bedrooms and several storage areas. The full, freshly painted basement has access from the kitchen stairwell and also has walk-out concrete stairs that lead to the back yard featuring a covered patio and detached garage. Other features include long paved driveway, restored original windows, original baseboard heating, new hot water heater, new roof shingles on home and garage, new upstairs carpeting, full appliance package including brand new wall oven, freshly painted interior, new basement windows and the list goes on........Enjoy walking to nearby kayaking and fishing in Mill Creek Park, Pemberton Borough Park, walking trails, baseball field, work out equipment, 2 dog parks and playground! Just a few minutes by car to Joint Base MDL. The Borough of Pemberton is a quaint Village to stroll and check out the Antique Store, local barber, the Architecture of the Churches and beautiful Victorian Homes! Schedule your appointment quickly!!!
Last Agent to Sell the Property
Schneider Real Estate Agency License #8533840 Listed on: 05/01/2025
Home Details
Home Type
- Single Family
Est. Annual Taxes
- $3,412
Year Built
- Built in 1938
Lot Details
- 9,750 Sq Ft Lot
- Lot Dimensions are 50.00 x 195.00
Parking
- 1 Car Detached Garage
- Front Facing Garage
- Driveway
Home Design
- Cape Cod Architecture
- Brick Foundation
- Frame Construction
Interior Spaces
- 988 Sq Ft Home
- Property has 1.5 Levels
- Basement Fills Entire Space Under The House
Bedrooms and Bathrooms
- 1 Full Bathroom
Utilities
- Hot Water Baseboard Heater
- Natural Gas Water Heater
Community Details
- No Home Owners Association
Listing and Financial Details
- Tax Lot 00004
- Assessor Parcel Number 28-00304-00004
Ownership History
Purchase Details
Home Financials for this Owner
Home Financials are based on the most recent Mortgage that was taken out on this home.Purchase Details
Similar Homes in the area
Home Values in the Area
Average Home Value in this Area
Purchase History
| Date | Type | Sale Price | Title Company |
|---|---|---|---|
| Deed | $225,000 | National Integrity | |
| Deed | $225,000 | National Integrity | |
| Deed | $105,000 | -- |
Mortgage History
| Date | Status | Loan Amount | Loan Type |
|---|---|---|---|
| Previous Owner | $73,115 | Unknown |
Property History
| Date | Event | Price | Change | Sq Ft Price |
|---|---|---|---|---|
| 07/17/2025 07/17/25 | Sold | $350,000 | 0.0% | $354 / Sq Ft |
| 06/04/2025 06/04/25 | Price Changed | $349,900 | +4.5% | $354 / Sq Ft |
| 05/14/2025 05/14/25 | Price Changed | $334,900 | -1.5% | $339 / Sq Ft |
| 05/08/2025 05/08/25 | Price Changed | $339,900 | -2.9% | $344 / Sq Ft |
| 05/01/2025 05/01/25 | For Sale | $349,900 | +7.7% | $354 / Sq Ft |
| 01/14/2025 01/14/25 | Sold | $325,000 | +44.4% | $329 / Sq Ft |
| 11/27/2024 11/27/24 | Pending | -- | -- | -- |
| 11/23/2024 11/23/24 | For Sale | $225,000 | -- | $228 / Sq Ft |
Tax History Compared to Growth
Tax History
| Year | Tax Paid | Tax Assessment Tax Assessment Total Assessment is a certain percentage of the fair market value that is determined by local assessors to be the total taxable value of land and additions on the property. | Land | Improvement |
|---|---|---|---|---|
| 2024 | $3,183 | $122,700 | $24,000 | $98,700 |
| 2023 | $3,183 | $122,700 | $24,000 | $98,700 |
| 2022 | $2,930 | $122,700 | $24,000 | $98,700 |
| 2021 | $2,728 | $122,700 | $24,000 | $98,700 |
| 2020 | $2,728 | $122,700 | $24,000 | $98,700 |
| 2019 | $2,558 | $122,700 | $24,000 | $98,700 |
| 2018 | $2,297 | $122,700 | $24,000 | $98,700 |
| 2017 | $2,248 | $122,700 | $24,000 | $98,700 |
| 2016 | $2,212 | $122,700 | $24,000 | $98,700 |
| 2015 | $2,255 | $77,400 | $12,600 | $64,800 |
| 2014 | $2,129 | $77,400 | $12,600 | $64,800 |
Agents Affiliated with this Home
-
Mark Schneider

Seller's Agent in 2025
Mark Schneider
Schneider Real Estate Agency
(609) 893-4600
88 in this area
249 Total Sales
-
Elizabeth Bohn

Seller's Agent in 2025
Elizabeth Bohn
ERA Central Realty Group - Bordentown
(609) 332-9026
4 in this area
54 Total Sales
-
datacorrect BrightMLS
d
Buyer's Agent in 2025
datacorrect BrightMLS
Non Subscribing Office
Map
Source: Bright MLS
MLS Number: NJBL2079422
APN: 28-00304-0000-00004
- 14 Sawmill Dr
- 112 Kinsley Rd
- 51 Egbert St
- 460 Pemberton Bypass
- 13 Mary St
- 120 Hanover St
- 132 Lemmon Ave
- 81 Jarvis St
- 57 Jarvis St
- 29 Homestead Dr
- 96 Budd Ave
- 30 Homestead Dr
- 161 Lemmon Ave
- 163 Lemmon Ave
- 6 Shady Ln
- 4 Hearthstone Blvd
- 7 Flag St
- 0 Pemberton Vincentown Rd
- 13 Pemberton Vincentown Rd
- 16 Tommys Meadow






