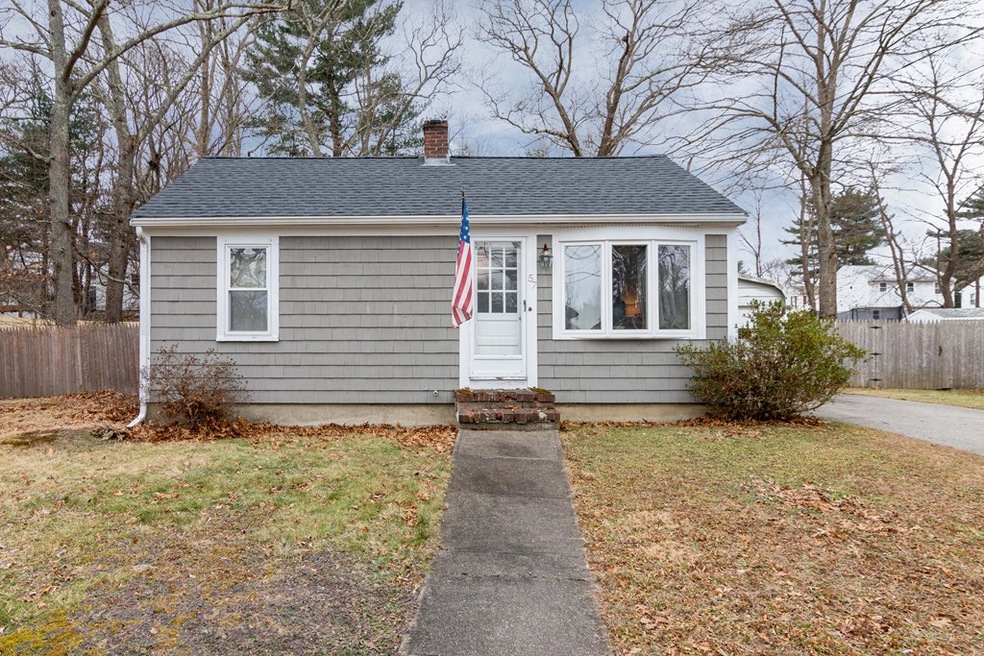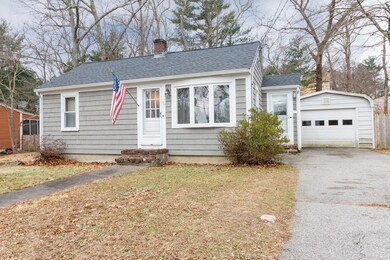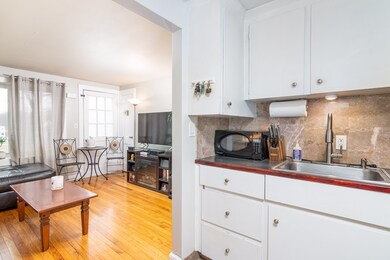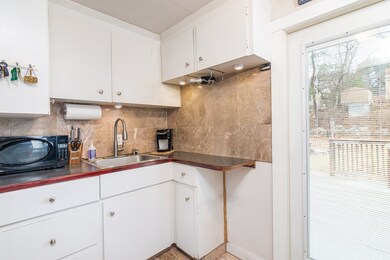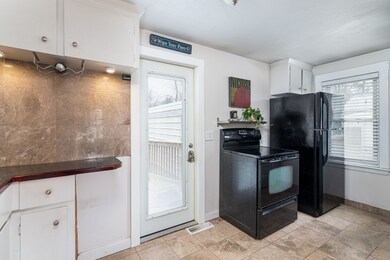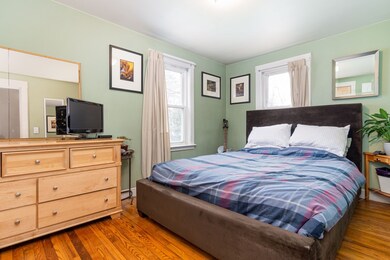
57 Jamieson St Abington, MA 02351
Estimated Value: $398,000 - $514,060
Highlights
- Deck
- Attic
- Garden
- Wood Flooring
- Fenced Yard
- Forced Air Heating System
About This Home
As of March 2020FINAL AND BEST OFFERS DUE MONDAY 1/27 AT 6PM. Welcome home to this perfect first time home buyer or retirement property! Only a few minutes away from the Weymouth border, this is a prime location. Interior consists of hardwood floors, updated bathroom, two bedrooms and one full bathroom. Rooms have been freshly painted and the kitchen consists of an open floor plan leading to the living room. Exterior shows brand new roof, wood shingles, a large exterior deck and a permitted one car detached garage. Enjoy summers by the fire pit with friends and family in your fully fenced in yard. Laundry in basement as well as ample storage space. Time to make this home yours; come visit us at our open house this Saturday and Sunday from 12:00pm - 1:30pm. Special financing available.
Co-Listed By
Sally Ferguson
Keller Williams Elite License #449594662
Home Details
Home Type
- Single Family
Est. Annual Taxes
- $6,330
Year Built
- Built in 1950
Lot Details
- Year Round Access
- Fenced Yard
- Garden
Parking
- 1 Car Garage
Flooring
- Wood
- Tile
Laundry
- Dryer
- Washer
Utilities
- Window Unit Cooling System
- Forced Air Heating System
- Electric Water Heater
- Internet Available
- Cable TV Available
Additional Features
- Range
- Deck
- Attic
- Basement
Ownership History
Purchase Details
Home Financials for this Owner
Home Financials are based on the most recent Mortgage that was taken out on this home.Purchase Details
Home Financials for this Owner
Home Financials are based on the most recent Mortgage that was taken out on this home.Similar Homes in the area
Home Values in the Area
Average Home Value in this Area
Purchase History
| Date | Buyer | Sale Price | Title Company |
|---|---|---|---|
| Sun Katrina R | $272,000 | None Available | |
| Nicastro Matthew G | $201,500 | -- |
Mortgage History
| Date | Status | Borrower | Loan Amount |
|---|---|---|---|
| Open | Sun Katrina R | $258,400 | |
| Previous Owner | Nicastro Matthew | $190,000 | |
| Previous Owner | Nicastro Matthew G | $191,700 | |
| Previous Owner | Stanley James J | $201,500 | |
| Previous Owner | Stanley James J | $42,000 |
Property History
| Date | Event | Price | Change | Sq Ft Price |
|---|---|---|---|---|
| 03/12/2020 03/12/20 | Sold | $272,000 | +0.8% | $509 / Sq Ft |
| 01/28/2020 01/28/20 | Pending | -- | -- | -- |
| 01/20/2020 01/20/20 | For Sale | $269,900 | -- | $505 / Sq Ft |
Tax History Compared to Growth
Tax History
| Year | Tax Paid | Tax Assessment Tax Assessment Total Assessment is a certain percentage of the fair market value that is determined by local assessors to be the total taxable value of land and additions on the property. | Land | Improvement |
|---|---|---|---|---|
| 2025 | $6,330 | $484,700 | $245,200 | $239,500 |
| 2024 | $5,323 | $397,800 | $222,900 | $174,900 |
| 2023 | $4,412 | $310,500 | $202,600 | $107,900 |
| 2022 | $4,115 | $270,400 | $168,800 | $101,600 |
| 2021 | $3,889 | $236,000 | $153,800 | $82,200 |
| 2020 | $3,866 | $227,400 | $142,200 | $85,200 |
| 2019 | $3,459 | $198,900 | $135,400 | $63,500 |
| 2018 | $3,514 | $197,200 | $135,400 | $61,800 |
| 2017 | $3,305 | $180,100 | $135,400 | $44,700 |
| 2016 | $3,053 | $170,300 | $129,000 | $41,300 |
| 2015 | $2,972 | $174,800 | $129,000 | $45,800 |
Agents Affiliated with this Home
-
Mark DeChambeau

Seller's Agent in 2020
Mark DeChambeau
Keller Williams Elite
(508) 878-2727
126 Total Sales
-

Seller Co-Listing Agent in 2020
Sally Ferguson
Keller Williams Elite
-
Darlene Hadfield

Buyer's Agent in 2020
Darlene Hadfield
Coldwell Banker Realty - Hingham
(781) 690-2926
3 in this area
57 Total Sales
Map
Source: MLS Property Information Network (MLS PIN)
MLS Number: 72609936
APN: ABIN-000063-000000-000075
