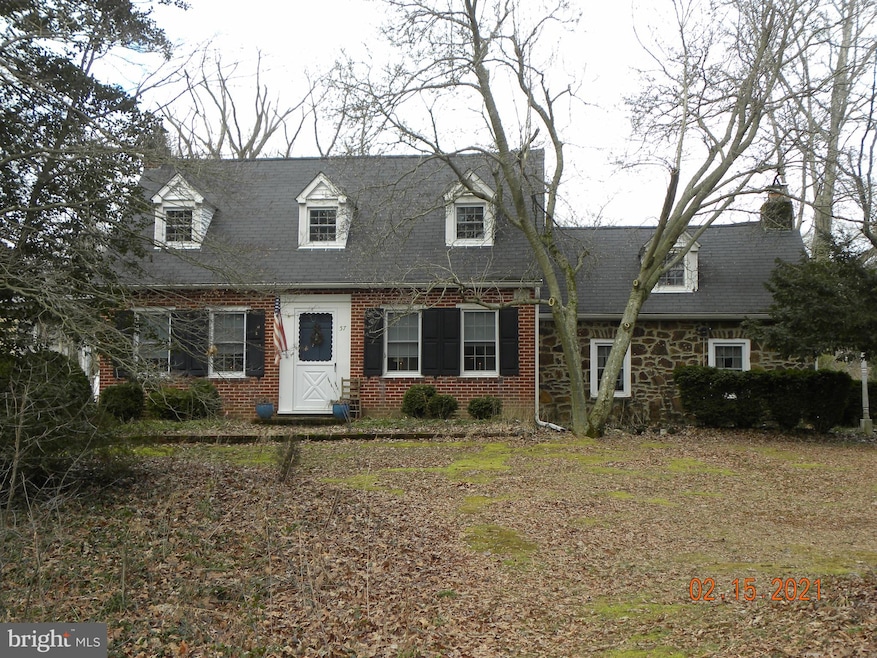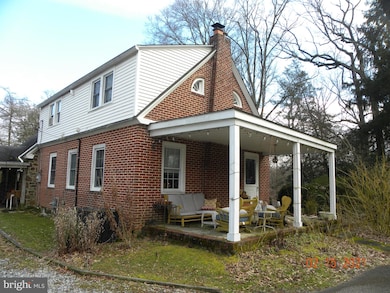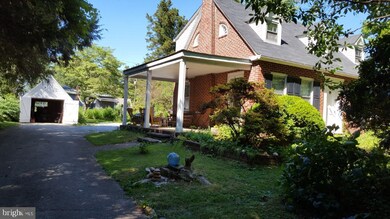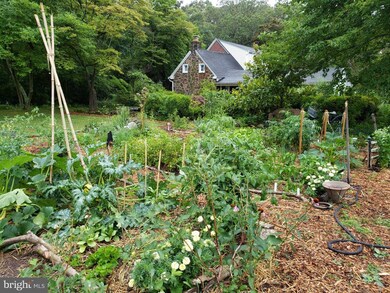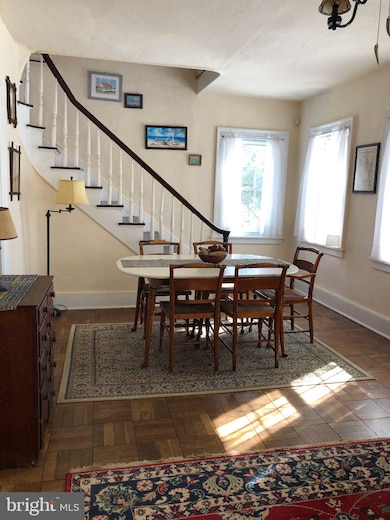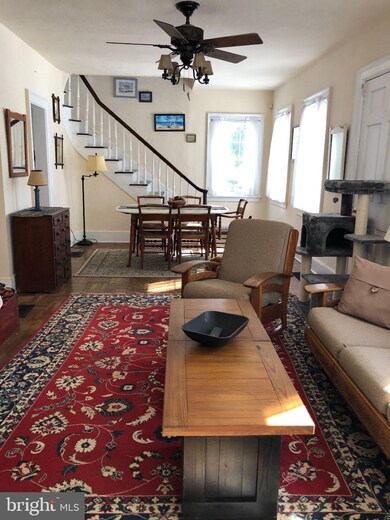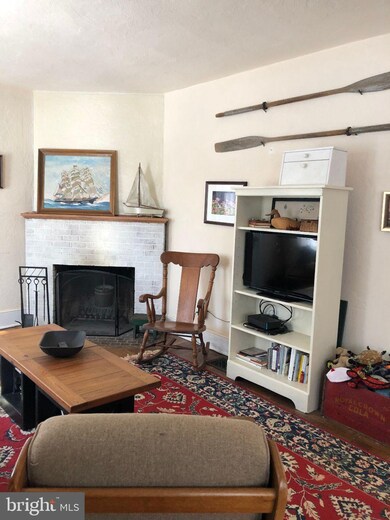
57 Mary Elmer Dr Bridgeton, NJ 08302
Highlights
- Cape Cod Architecture
- 1 Car Detached Garage
- Level Entry For Accessibility
- No HOA
- Living Room
- Parking Storage or Cabinetry
About This Home
As of April 2025Quaint cottage style home located on two large lots (additional lot is block #31, Lot 19) This home has a lodge like feel and a slight view of Mary Elmer Lake. The first floor features a more formal living room with high ceilings and parquet flooring, a full bath and the second bedroom. In the rear of the home you will see the unique stone room that has locally mined slate flooring, low beamed ceiling and plenty of built-ins, a beautiful fireplace and loft storage. This room is ideal to be used as a family room or more formal dining area. The compact kitchen comes complete with refrigerator, wall oven and countertop stove. The curved staircase leads to the second floor which provides the large master bedroom, 1/2 bath and a wonderful nook that can be used as a office, reading space or artist studio. The outside of the home is equally appealing with an attached carport, and separate garage/shed, It is evident that several of the owners of this home had had an avid love of nature and gardening which is reflected in the landscaping. The backyard leads to boxwood lined paths, a spiral herb garden, blueberry bushes, thornless blackberries, raspberry and strawberry plants If you have ever dreamt of being a homesteader this is the place for you. Fishing and kayak are just across the street at Mary Elmer Lake or nearby Sunset Lake. Too much to list, this is must see property. USDA financing available to qualified buyer.
Last Agent to Sell the Property
Collini Real Estate LLC License #8638819 Listed on: 02/17/2021

Home Details
Home Type
- Single Family
Est. Annual Taxes
- $5,212
Year Built
- Built in 1930
Lot Details
- 0.3 Acre Lot
- Property is zoned R-3
Parking
- 1 Car Detached Garage
- 2 Driveway Spaces
- Parking Storage or Cabinetry
Home Design
- Cape Cod Architecture
- Brick Exterior Construction
Interior Spaces
- 1,320 Sq Ft Home
- Property has 1.5 Levels
- Family Room
- Living Room
- Partial Basement
Bedrooms and Bathrooms
- 2 Main Level Bedrooms
Accessible Home Design
- Level Entry For Accessibility
Utilities
- Forced Air Heating and Cooling System
- Well
- Electric Water Heater
Community Details
- No Home Owners Association
Listing and Financial Details
- Tax Lot 00020
- Assessor Parcel Number 07-00031-00020
Ownership History
Purchase Details
Home Financials for this Owner
Home Financials are based on the most recent Mortgage that was taken out on this home.Purchase Details
Home Financials for this Owner
Home Financials are based on the most recent Mortgage that was taken out on this home.Similar Homes in Bridgeton, NJ
Home Values in the Area
Average Home Value in this Area
Purchase History
| Date | Type | Sale Price | Title Company |
|---|---|---|---|
| Bargain Sale Deed | $300,000 | None Listed On Document | |
| Bargain Sale Deed | $300,000 | None Listed On Document | |
| Deed | $160,000 | Dominion Title Agency, Inc. |
Mortgage History
| Date | Status | Loan Amount | Loan Type |
|---|---|---|---|
| Open | $253,400 | New Conventional | |
| Closed | $253,400 | New Conventional | |
| Previous Owner | $20,000 | Unknown | |
| Previous Owner | $18,600 | Unknown |
Property History
| Date | Event | Price | Change | Sq Ft Price |
|---|---|---|---|---|
| 04/15/2025 04/15/25 | Sold | $300,000 | -3.2% | $214 / Sq Ft |
| 03/13/2025 03/13/25 | Pending | -- | -- | -- |
| 02/07/2025 02/07/25 | For Sale | $310,000 | +93.8% | $221 / Sq Ft |
| 03/31/2021 03/31/21 | Sold | $160,000 | -99.1% | $121 / Sq Ft |
| 02/28/2021 02/28/21 | Pending | -- | -- | -- |
| 02/17/2021 02/17/21 | For Sale | $16,990,000 | +13492.0% | $12,871 / Sq Ft |
| 01/27/2014 01/27/14 | Sold | $125,000 | -3.8% | -- |
| 10/21/2013 10/21/13 | For Sale | $129,900 | -- | -- |
Tax History Compared to Growth
Tax History
| Year | Tax Paid | Tax Assessment Tax Assessment Total Assessment is a certain percentage of the fair market value that is determined by local assessors to be the total taxable value of land and additions on the property. | Land | Improvement |
|---|---|---|---|---|
| 2024 | $4,636 | $127,300 | $27,500 | $99,800 |
| 2023 | $4,417 | $127,300 | $27,500 | $99,800 |
| 2022 | $4,206 | $127,300 | $27,500 | $99,800 |
| 2021 | $4,267 | $127,300 | $27,500 | $99,800 |
| 2020 | $4,331 | $127,300 | $27,500 | $99,800 |
| 2019 | $4,267 | $127,300 | $27,500 | $99,800 |
| 2018 | $4,125 | $127,300 | $27,500 | $99,800 |
| 2017 | $3,997 | $127,300 | $27,500 | $99,800 |
| 2016 | $4,198 | $112,400 | $27,200 | $85,200 |
| 2015 | $4,118 | $112,400 | $27,200 | $85,200 |
| 2014 | $4,134 | $112,400 | $27,200 | $85,200 |
Agents Affiliated with this Home
-
Jonathan Minerick

Seller's Agent in 2025
Jonathan Minerick
Homecoin.com
(888) 400-2513
1 in this area
6,485 Total Sales
-
Samantha Marx

Buyer's Agent in 2025
Samantha Marx
Space & Company
(732) 610-3007
1 in this area
14 Total Sales
-
Nancy Spinelli
N
Seller's Agent in 2021
Nancy Spinelli
Collini Real Estate LLC
(856) 207-9643
1 in this area
63 Total Sales
-
Sarah Johnson

Buyer's Agent in 2021
Sarah Johnson
Keller Williams Prime Realty
(541) 359-5309
7 in this area
189 Total Sales
-
J
Seller's Agent in 2014
Joan Frolio
BHHS Fox & Roach
Map
Source: Bright MLS
MLS Number: NJCB131436
APN: 07-00031-0000-00020
- 69 Mary Elmer Dr
- 17 Lakeside Dr
- 17 Pineview Terrace
- 112 Stave Mill Rd
- 28 Pineview Terrace
- 0 Sewall Rd Unit NJCB2020490
- 116 Beebe Run Rd
- 21 Oak Dr
- 61 Sunset Lake Rd
- 80 Hitchner Ave
- 77 Valentine Rd
- 88 Westwood Ave
- 11 John's Way
- 7 Tipton Dr
- 27 Button Mill Rd
- 283 W Commerce Extension
- 19 Merritt Ave
- 668 Shiloh Pike
- 26 Hillside Ave
- 81 Old Deerfield Pike
