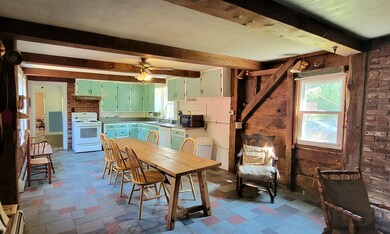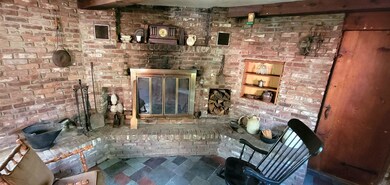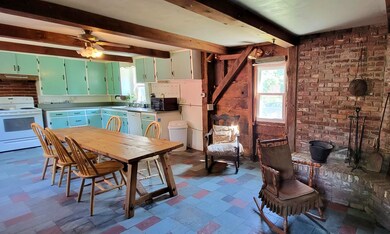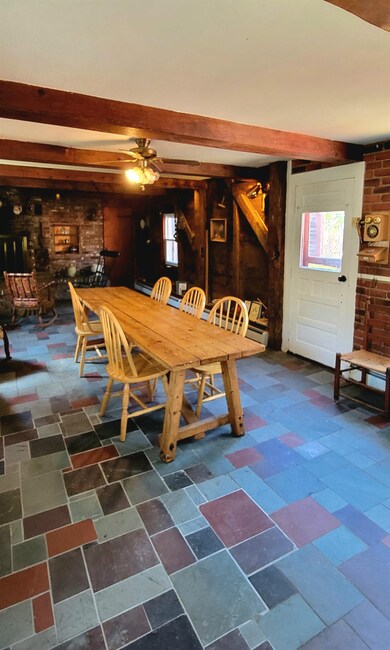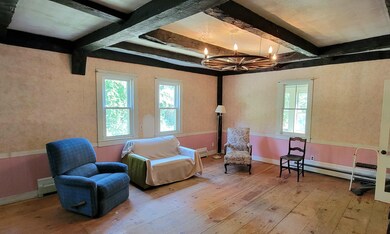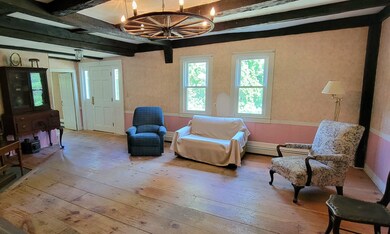
Highlights
- Barn
- Cape Cod Architecture
- Softwood Flooring
- Greenhouse
- Countryside Views
- 2 Car Detached Garage
About This Home
As of September 2022Antique Cozy Cape with character. Gorgeous, exposed beams, wide plank pine flooring throughout most of home. Your kitchen has beautiful slate flooring with an amazing fireplace hearth area just awaiting to have your family gatherings in or sit and relax reading a book! Spacious mudroom with enclosed seasonal porch to enjoy your morning choice of drink or relax on after a long day! You will enjoy your first-floor laundry, home does offer ramp into home for easy access. Major systems of home have been updated to include new boiler system and water filtration system, electrical, new oil tank, and vinyl siding. The spacious yard has many perennials, lilac trees, grapes, apple trees, crab apples trees and more! Wonderful two garage with plenty of storage above. Have a green thumb? You now have your own greenhouse. Back in the day the bldg. attached to home was called a Carriage House today it would be perfect space for your toys, pets or play area. Just a bit of paint or paper in a couple of rooms is needed, certainly a move in condition home with so much space you don't want to miss out on it! Convenient location, minutes to Webster Park and Epsom's swimming hole on Short Falls Rd. See nonpublic remarks. Estate Sale, Sold as is
Last Agent to Sell the Property
Century 21 Circa 72 Inc. License #059437 Listed on: 07/21/2022

Home Details
Home Type
- Single Family
Est. Annual Taxes
- $5,416
Year Built
- Built in 1814
Lot Details
- 0.61 Acre Lot
- Dirt Road
- Landscaped
- Level Lot
- Garden
- Property is zoned RES/AGRI
Parking
- 2 Car Detached Garage
- Parking Storage or Cabinetry
- Dirt Driveway
Home Design
- Cape Cod Architecture
- Wood Frame Construction
- Shingle Roof
- Metal Roof
- Vinyl Siding
Interior Spaces
- 2,744 Sq Ft Home
- 1.5-Story Property
- Woodwork
- Wood Burning Fireplace
- Combination Kitchen and Dining Room
- Countryside Views
Kitchen
- Electric Range
- Dishwasher
Flooring
- Softwood
- Slate Flooring
- Vinyl
Bedrooms and Bathrooms
- 3 Bedrooms
- 1 Full Bathroom
Laundry
- Laundry on main level
- Dryer
- Washer
Unfinished Basement
- Partial Basement
- Connecting Stairway
- Interior Basement Entry
- Dirt Floor
- Crawl Space
Outdoor Features
- Enclosed patio or porch
- Greenhouse
- Outdoor Storage
- Outbuilding
Schools
- Epsom Central Elementary And Middle School
- Pembroke Academy High School
Farming
- Barn
- Agricultural
Utilities
- Hot Water Heating System
- Heating System Uses Oil
- 200+ Amp Service
- Well
- Private Sewer
- High Speed Internet
- Cable TV Available
Listing and Financial Details
- Tax Lot 24
Ownership History
Purchase Details
Home Financials for this Owner
Home Financials are based on the most recent Mortgage that was taken out on this home.Similar Homes in Epsom, NH
Home Values in the Area
Average Home Value in this Area
Purchase History
| Date | Type | Sale Price | Title Company |
|---|---|---|---|
| Warranty Deed | $290,000 | None Available |
Mortgage History
| Date | Status | Loan Amount | Loan Type |
|---|---|---|---|
| Open | $110,000 | Purchase Money Mortgage |
Property History
| Date | Event | Price | Change | Sq Ft Price |
|---|---|---|---|---|
| 09/01/2022 09/01/22 | Sold | $290,000 | 0.0% | $106 / Sq Ft |
| 07/29/2022 07/29/22 | Pending | -- | -- | -- |
| 07/21/2022 07/21/22 | For Sale | $289,900 | -- | $106 / Sq Ft |
Tax History Compared to Growth
Tax History
| Year | Tax Paid | Tax Assessment Tax Assessment Total Assessment is a certain percentage of the fair market value that is determined by local assessors to be the total taxable value of land and additions on the property. | Land | Improvement |
|---|---|---|---|---|
| 2024 | $6,103 | $229,100 | $73,900 | $155,200 |
| 2023 | $5,643 | $229,100 | $73,900 | $155,200 |
| 2022 | $5,462 | $229,100 | $73,900 | $155,200 |
| 2021 | $5,416 | $229,100 | $73,900 | $155,200 |
| 2020 | $5,001 | $229,100 | $73,900 | $155,200 |
| 2019 | $5,293 | $195,400 | $64,200 | $131,200 |
| 2018 | $5,081 | $195,400 | $64,200 | $131,200 |
| 2017 | $5,016 | $195,400 | $64,200 | $131,200 |
| 2016 | $4,891 | $195,400 | $64,200 | $131,200 |
| 2015 | $4,654 | $195,400 | $64,200 | $131,200 |
| 2014 | $4,563 | $205,000 | $60,500 | $144,500 |
| 2013 | $4,613 | $204,400 | $60,500 | $143,900 |
Agents Affiliated with this Home
-

Seller's Agent in 2022
Terry Riel
Century 21 Circa 72 Inc.
(603) 848-7371
17 in this area
74 Total Sales
-

Buyer's Agent in 2022
Dana Ford
LAER Realty Partners/Goffstown
(603) 731-7228
1 in this area
231 Total Sales
Map
Source: PrimeMLS
MLS Number: 4921968
APN: EPSO-000015U-000000-000024

