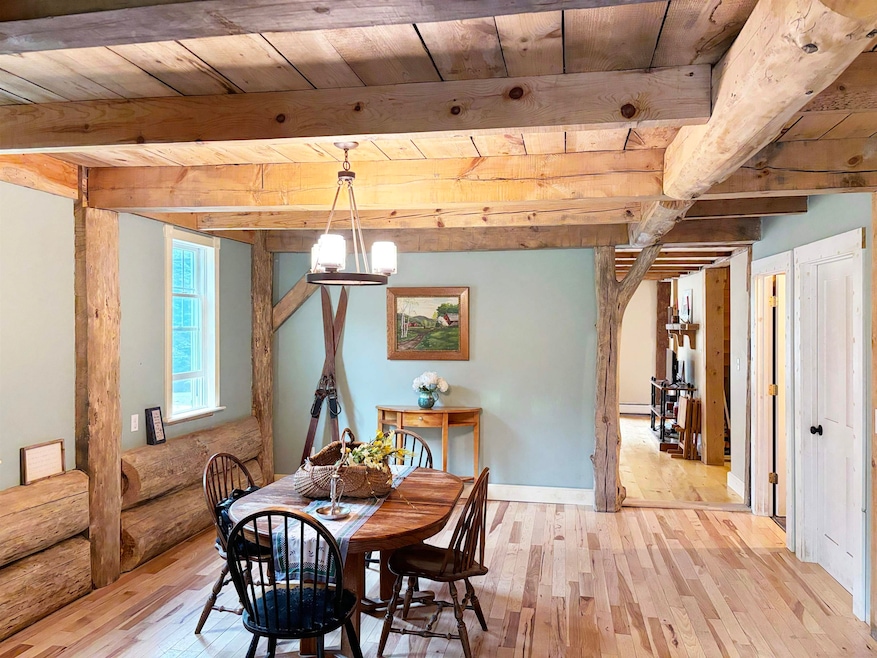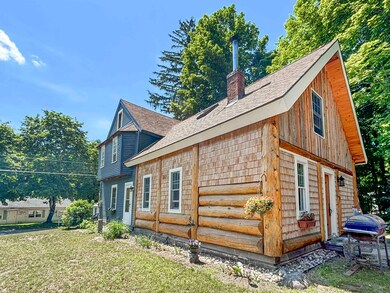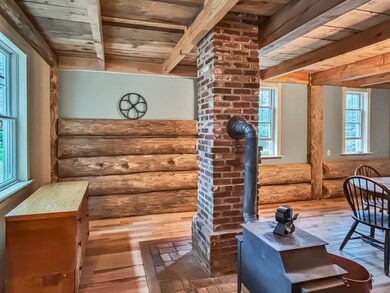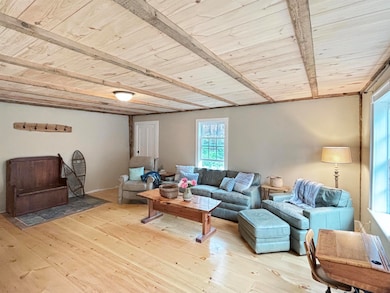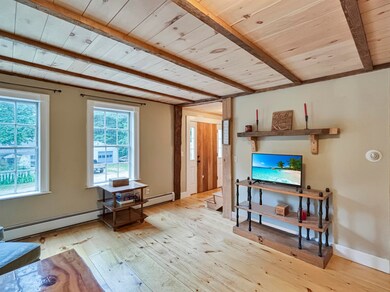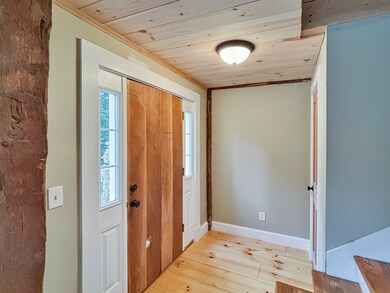
57 Old Main Rd Warner, NH 03278
Warner NeighborhoodHighlights
- Barn
- Colonial Architecture
- Stream or River on Lot
- 6.1 Acre Lot
- Wood Burning Stove
- Wooded Lot
About This Home
As of August 2024PRICE IMPROVEMENT AND SELLER FUNDED 2/1 RATE BUYDOWN! Your opportunity to step back in time with modern comforts in this stunning historical treasure nestled on a sprawling 6.1-acre country lot just got better! Perfect for history aficionados and hobby farmers alike, this unique home blends 200 years of charm with contemporary updates, offering a living experience steeped in tradition yet convenient for today's lifestyle. Admire the craftsmanship of two classic building methods that come together beautifully—robust timberframe and sturdy log home construction. Inside, the warm embrace of beamed ceilings, gunstock corners, and some preserved original features evoke a sense of nostalgia. This home offers a first-floor primary suite, plus an expansive 600 sq ft family room on the 2nd floor. Cultivate your passions with a HUGE barn, a fenced garden and mature berry bushes and fruit trees dotting the landscape. Embrace the joys of rural living with ample space for projects and relaxation, yet stay connected to community life with a short walk into town, which is celebrating its 250th anniversary. Area recreational opportunities abound including boating, hiking, skiing etc. With the heavy lifting already completed, this home awaits your finishing touches to bring its full potential to life. Be part of a living history while enjoying the tranquility of this quant town—this is more than a home, it's a legacy waiting for its next caretaker.
Home Details
Home Type
- Single Family
Est. Annual Taxes
- $6,756
Year Built
- Built in 1825
Lot Details
- 6.1 Acre Lot
- Lot Sloped Up
- Wooded Lot
- Garden
- Property is zoned R1 - Village Residential
Home Design
- Colonial Architecture
- Log Cabin
- Stone Foundation
- Slab Foundation
- Wood Frame Construction
- Architectural Shingle Roof
- Shake Siding
- Clapboard
Interior Spaces
- 2-Story Property
- Woodwork
- Cathedral Ceiling
- Skylights
- Wood Burning Stove
- Gas Range
- Property Views
Flooring
- Wood
- Tile
Bedrooms and Bathrooms
- 4 Bedrooms
- Main Floor Bedroom
- En-Suite Primary Bedroom
- Walk-In Closet
- Bathroom on Main Level
Laundry
- Laundry on main level
- Dryer
- Washer
Unfinished Basement
- Partial Basement
- Connecting Stairway
- Interior Basement Entry
- Dirt Floor
Parking
- Gravel Driveway
- Dirt Driveway
Outdoor Features
- Stream or River on Lot
- Outbuilding
Schools
- Simonds Elementary School
- Kearsarge Regional Middle Sch
- Kearsarge Regional High School
Utilities
- Baseboard Heating
- Hot Water Heating System
- Heating System Uses Oil
- 200+ Amp Service
- Propane
- Internet Available
- Cable TV Available
Additional Features
- Hard or Low Nap Flooring
- Barn
Listing and Financial Details
- Exclusions: Poultry Coop (negotiable)
- Tax Lot 012
Ownership History
Purchase Details
Home Financials for this Owner
Home Financials are based on the most recent Mortgage that was taken out on this home.Purchase Details
Home Financials for this Owner
Home Financials are based on the most recent Mortgage that was taken out on this home.Map
Similar Homes in Warner, NH
Home Values in the Area
Average Home Value in this Area
Purchase History
| Date | Type | Sale Price | Title Company |
|---|---|---|---|
| Warranty Deed | $555,000 | None Available | |
| Warranty Deed | $555,000 | None Available | |
| Deed | $148,000 | -- | |
| Deed | $148,000 | -- |
Mortgage History
| Date | Status | Loan Amount | Loan Type |
|---|---|---|---|
| Open | $444,000 | Purchase Money Mortgage | |
| Closed | $444,000 | Purchase Money Mortgage | |
| Previous Owner | $50,000 | Stand Alone Refi Refinance Of Original Loan | |
| Previous Owner | $143,550 | Purchase Money Mortgage |
Property History
| Date | Event | Price | Change | Sq Ft Price |
|---|---|---|---|---|
| 08/23/2024 08/23/24 | Sold | $555,000 | -3.5% | $200 / Sq Ft |
| 07/15/2024 07/15/24 | Pending | -- | -- | -- |
| 07/10/2024 07/10/24 | For Sale | $575,000 | 0.0% | $207 / Sq Ft |
| 07/10/2024 07/10/24 | Price Changed | $575,000 | +3.6% | $207 / Sq Ft |
| 06/26/2024 06/26/24 | Off Market | $555,000 | -- | -- |
| 06/17/2024 06/17/24 | For Sale | $599,900 | +305.3% | $216 / Sq Ft |
| 07/19/2019 07/19/19 | Sold | $148,000 | -6.9% | $69 / Sq Ft |
| 05/29/2019 05/29/19 | Pending | -- | -- | -- |
| 05/12/2019 05/12/19 | Price Changed | $159,000 | -9.1% | $74 / Sq Ft |
| 05/01/2019 05/01/19 | For Sale | $175,000 | 0.0% | $82 / Sq Ft |
| 04/14/2019 04/14/19 | Pending | -- | -- | -- |
| 04/01/2019 04/01/19 | For Sale | $175,000 | -- | $82 / Sq Ft |
Tax History
| Year | Tax Paid | Tax Assessment Tax Assessment Total Assessment is a certain percentage of the fair market value that is determined by local assessors to be the total taxable value of land and additions on the property. | Land | Improvement |
|---|---|---|---|---|
| 2024 | $11,031 | $357,100 | $154,700 | $202,400 |
| 2023 | $6,191 | $195,180 | $84,820 | $110,360 |
| 2016 | $5,336 | $195,180 | $84,820 | $110,360 |
| 2015 | $5,200 | $195,180 | $84,820 | $110,360 |
| 2011 | $4,980 | $199,420 | $86,820 | $112,600 |
Source: PrimeMLS
MLS Number: 5000816
APN: WRNR-000029-000000-000012
- 9 W Main St
- 0 Waldron Hill Rd Unit 5038299
- 48 Farrell Loop
- 53 Old Pumpkin Hill Rd
- 5 Couchtown Rd
- 0 Route 103 W Unit 4983896
- 160 Waterloo St
- 31 E Sutton Rd
- 000 Kearsarge Mt Rd
- 313 Roby Rd
- Lot Eaton Grange Rd E
- 1301 Bound Tree Rd
- 1667 Clement Hill Rd
- 808 Kearsarge Mountain Rd
- 936 New Hampshire Route 103
- 146 Hemlock Corner Loop
- 56 Call Rd
- 135 S Shore Dr
- 32 Sunset Dr
- 659 Dodge Hill Rd
