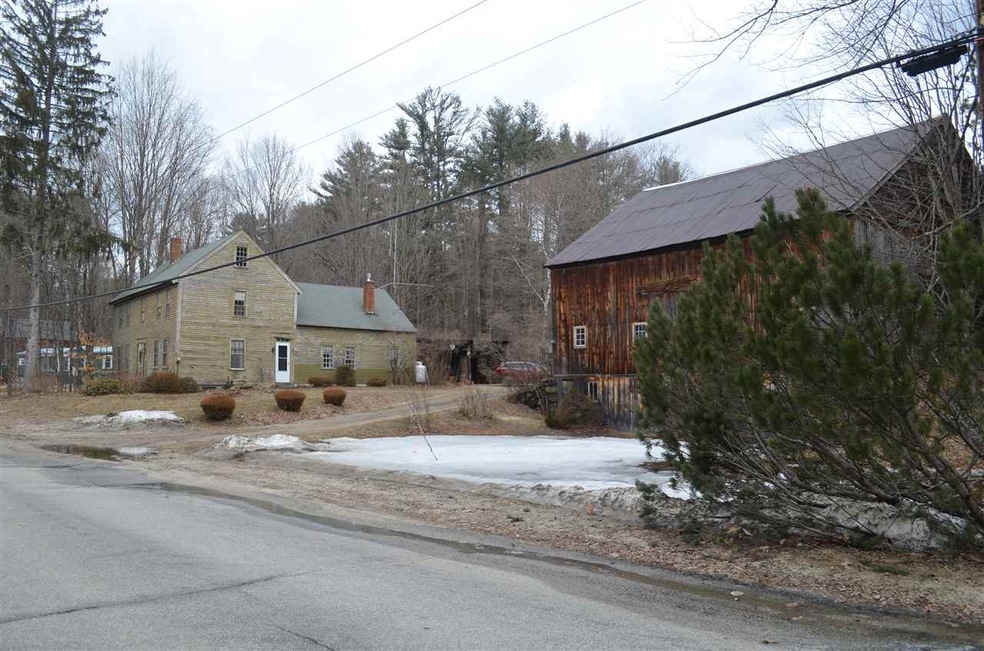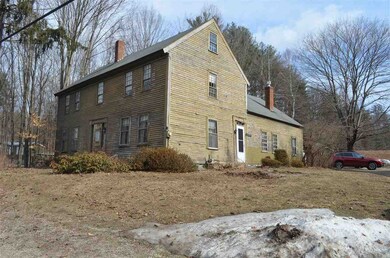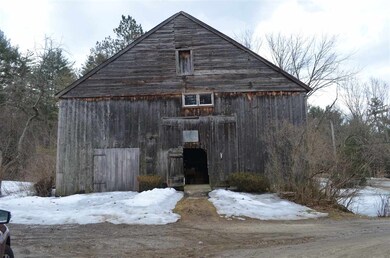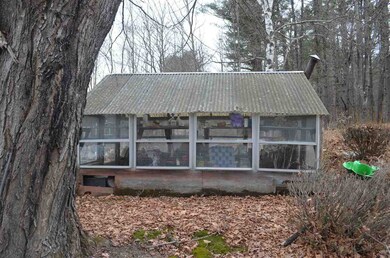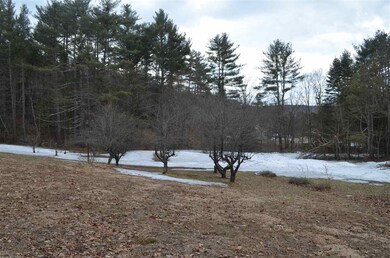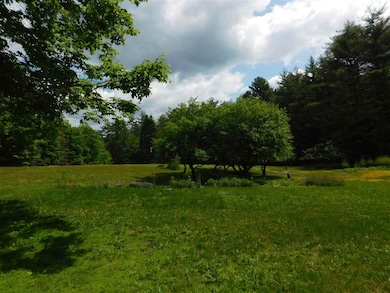57 Old Main Rd Warner, NH 03278
Warner NeighborhoodHighlights
- Barn
- 6.1 Acre Lot
- Orchard
- Greenhouse
- Colonial Architecture
- Farm
About This Home
As of August 2024Nehemiah Heath built this home in the early 1800's, followed by his son David who continued to farm it. Once the main road coming into Warner but now on a quiet side road but within walking distance to the Village. Beautiful 6.1 acres of land with barn, field and fruit trees. Lilacs, garden area, asparagus bed and small greenhouse for the gardeners. Many Antique features remain in this home, pine and hardwood floors, plaster walls, original windows and doors. This property is on town water and sewer, electrical is still fuses but all the wiring is updated and a 220 line in the barn. Newer boiler, bathroom and the rest is up to you to restore. This is a Diamond in the Rough and it wants its presence known. You know that Antiques were built on the best land around and this is one of them. Ready for a home that needs an uplift, this is it. This is such an exceptional property! Interior photos coming, the house is still being cleaned out, after all 200 plus years of accumulation! Kearsarge school system and walk to the village. Warner is an active community to be a part of. Come and enjoy restoring this home back to its past glory. This home will not conform to FHA or VA. Antique that needs restoration.
Last Agent to Sell the Property
Barbara Maki
Coldwell Banker LIFESTYLES - Concord Brokerage Phone: 603-731-7728 License #003232

Home Details
Home Type
- Single Family
Est. Annual Taxes
- $5,498
Year Built
- Built in 1825
Lot Details
- 6.1 Acre Lot
- Lot Sloped Up
- Orchard
- Garden
- Property is zoned Village Residential
Parking
- 1 Car Direct Access Garage
- Gravel Driveway
Home Design
- Colonial Architecture
- Post and Beam
- Stone Foundation
- Shingle Roof
- Wood Siding
- Clap Board Siding
Interior Spaces
- 2-Story Property
- Dining Area
- Washer
- Attic
Kitchen
- Open to Family Room
- Electric Range
- Stove
Flooring
- Wood
- Vinyl
Bedrooms and Bathrooms
- 3 Bedrooms
- 1 Full Bathroom
Unfinished Basement
- Partial Basement
- Connecting Stairway
- Interior Basement Entry
- Dirt Floor
- Crawl Space
Schools
- Simonds Elementary School
- Kearsarge Regional Middle Sch
- Kearsarge Regional High School
Farming
- Barn
- Farm
- Agricultural
Utilities
- Air Conditioning
- Baseboard Heating
- Hot Water Heating System
- Heating System Uses Oil
- 220 Volts
- High Speed Internet
Additional Features
- Greenhouse
- Grass Field
Listing and Financial Details
- Tax Lot 12
Ownership History
Purchase Details
Home Financials for this Owner
Home Financials are based on the most recent Mortgage that was taken out on this home.Purchase Details
Home Financials for this Owner
Home Financials are based on the most recent Mortgage that was taken out on this home.Map
Home Values in the Area
Average Home Value in this Area
Purchase History
| Date | Type | Sale Price | Title Company |
|---|---|---|---|
| Warranty Deed | $555,000 | None Available | |
| Warranty Deed | $555,000 | None Available | |
| Deed | $148,000 | -- | |
| Deed | $148,000 | -- |
Mortgage History
| Date | Status | Loan Amount | Loan Type |
|---|---|---|---|
| Open | $444,000 | Purchase Money Mortgage | |
| Closed | $444,000 | Purchase Money Mortgage | |
| Previous Owner | $50,000 | Stand Alone Refi Refinance Of Original Loan | |
| Previous Owner | $143,550 | Purchase Money Mortgage |
Property History
| Date | Event | Price | Change | Sq Ft Price |
|---|---|---|---|---|
| 08/23/2024 08/23/24 | Sold | $555,000 | -3.5% | $200 / Sq Ft |
| 07/15/2024 07/15/24 | Pending | -- | -- | -- |
| 07/10/2024 07/10/24 | For Sale | $575,000 | 0.0% | $207 / Sq Ft |
| 07/10/2024 07/10/24 | Price Changed | $575,000 | +3.6% | $207 / Sq Ft |
| 06/26/2024 06/26/24 | Off Market | $555,000 | -- | -- |
| 06/17/2024 06/17/24 | For Sale | $599,900 | +305.3% | $216 / Sq Ft |
| 07/19/2019 07/19/19 | Sold | $148,000 | -6.9% | $69 / Sq Ft |
| 05/29/2019 05/29/19 | Pending | -- | -- | -- |
| 05/12/2019 05/12/19 | Price Changed | $159,000 | -9.1% | $74 / Sq Ft |
| 05/01/2019 05/01/19 | For Sale | $175,000 | 0.0% | $82 / Sq Ft |
| 04/14/2019 04/14/19 | Pending | -- | -- | -- |
| 04/01/2019 04/01/19 | For Sale | $175,000 | -- | $82 / Sq Ft |
Tax History
| Year | Tax Paid | Tax Assessment Tax Assessment Total Assessment is a certain percentage of the fair market value that is determined by local assessors to be the total taxable value of land and additions on the property. | Land | Improvement |
|---|---|---|---|---|
| 2024 | $11,031 | $357,100 | $154,700 | $202,400 |
| 2023 | $6,191 | $195,180 | $84,820 | $110,360 |
| 2016 | $5,336 | $195,180 | $84,820 | $110,360 |
| 2015 | $5,200 | $195,180 | $84,820 | $110,360 |
| 2011 | $4,980 | $199,420 | $86,820 | $112,600 |
Source: PrimeMLS
MLS Number: 4742989
APN: WRNR-000029-000000-000012
- 9 W Main St
- 15 Roslyn Ave
- 0 Waldron Hill Rd Unit 5038299
- 48 Farrell Loop
- 53 Old Pumpkin Hill Rd
- 5 Couchtown Rd
- 0 Route 103 W Unit 4983896
- 160 Waterloo St
- 31 E Sutton Rd
- 000 Kearsarge Mt Rd
- 313 Roby Rd
- Lot Eaton Grange Rd E
- 1301 Bound Tree Rd
- 855 Route 103 E
- 1667 Clement Hill Rd
- 808 Kearsarge Mountain Rd
- 936 New Hampshire Route 103
- 146 Hemlock Corner Loop
- 135 S Shore Dr
- 32 Sunset Dr
