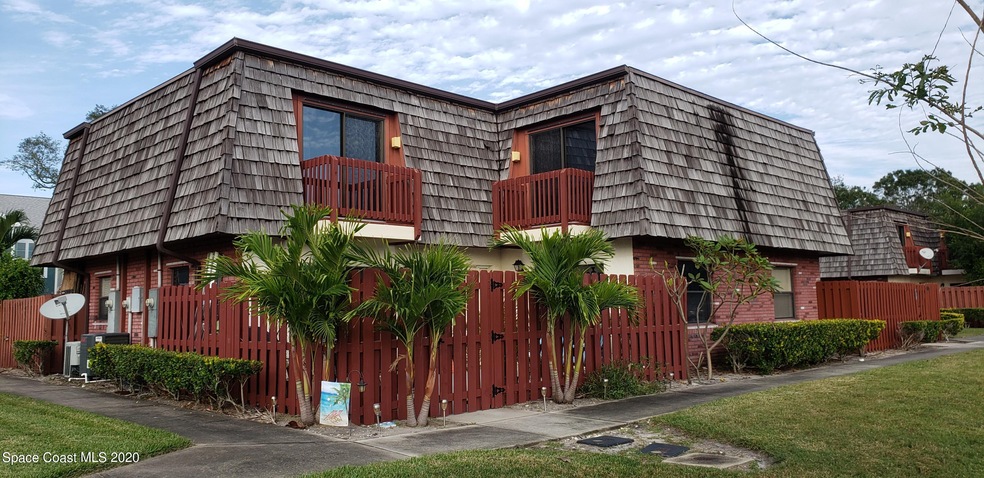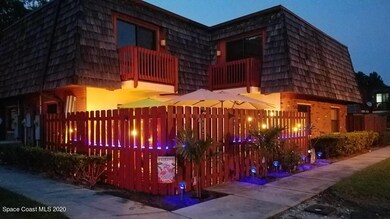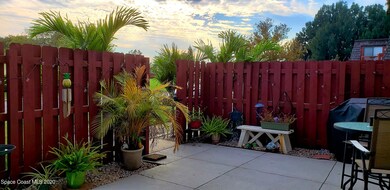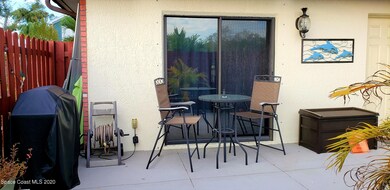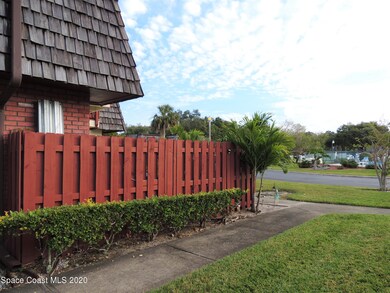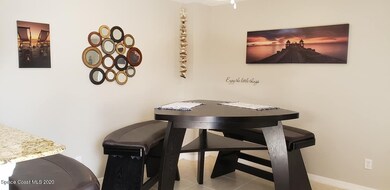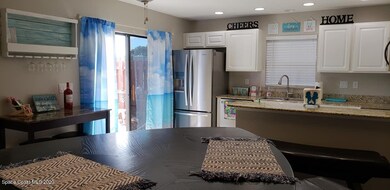
57 Piney Branch Way Unit A Melbourne, FL 32904
Highlights
- In Ground Pool
- Open Floorplan
- Hurricane or Storm Shutters
- Melbourne Senior High School Rated A-
- Balcony
- Walk-In Closet
About This Home
As of January 2021This Beautiful FULLY FURNISHED 2 Bedroom 2 1/2 Bath Townhome is the BEST little hidden gem community in the middle of Melbourne. Minutes to everything and you wouldn't even know it! Brand New AC in July, all windows and sliders have the reflective tinting, newer fence and balconies, all nice newer stainless steel appliances. This home will be ready to move into the end of January and ALL you need to bring are your clothes and toothbrush! Take a look at the photos and read the captions to see all this AWESOME Townhome has to offer! 10 minutes to beaches, 2 minutes to Grumman, Next door to the Melbourne Mall....and TONS of restaurants and shopping! THIS ONE HAS TO SO MUCH TO OFFER....YOU CAN'T GO WRONG!
Last Agent to Sell the Property
Sandy Fahnestock
RE/MAX Solutions Listed on: 12/10/2020
Townhouse Details
Home Type
- Townhome
Est. Annual Taxes
- $1,698
Year Built
- Built in 2005
Lot Details
- 871 Sq Ft Lot
- South Facing Home
- Wood Fence
HOA Fees
- $165 Monthly HOA Fees
Home Design
- Brick Exterior Construction
- Frame Construction
- Shingle Roof
- Wood Roof
- Membrane Roofing
- Wood Siding
- Concrete Siding
- Block Exterior
- Asphalt
- Stucco
Interior Spaces
- 1,288 Sq Ft Home
- 2-Story Property
- Open Floorplan
- Ceiling Fan
- Family Room
- Dining Room
Kitchen
- <<convectionOvenToken>>
- Electric Range
- <<microwave>>
- Ice Maker
- Dishwasher
- Disposal
Flooring
- Carpet
- Tile
Bedrooms and Bathrooms
- 2 Bedrooms
- Walk-In Closet
- Bathtub and Shower Combination in Primary Bathroom
Laundry
- Laundry Room
- Dryer
- Washer
Home Security
Parking
- Additional Parking
- Assigned Parking
Outdoor Features
- In Ground Pool
- Balcony
- Courtyard
Schools
- University Park Elementary School
- Stone Middle School
- Melbourne High School
Utilities
- Central Heating and Cooling System
- Electric Water Heater
- Cable TV Available
Listing and Financial Details
- Assessor Parcel Number 28-37-05-00-00047.I-0000.00
Community Details
Overview
- Association fees include trash
- Rick Whitman Fairway Management Association, Phone Number (321) 777-7575
- Maintained Community
Recreation
- Community Pool
Pet Policy
- Pet Size Limit
Security
- Hurricane or Storm Shutters
Ownership History
Purchase Details
Home Financials for this Owner
Home Financials are based on the most recent Mortgage that was taken out on this home.Purchase Details
Similar Homes in the area
Home Values in the Area
Average Home Value in this Area
Purchase History
| Date | Type | Sale Price | Title Company |
|---|---|---|---|
| Warranty Deed | $133,900 | State Title Partners Llp | |
| Warranty Deed | $155,000 | None Available |
Mortgage History
| Date | Status | Loan Amount | Loan Type |
|---|---|---|---|
| Open | $130,591 | FHA |
Property History
| Date | Event | Price | Change | Sq Ft Price |
|---|---|---|---|---|
| 01/29/2021 01/29/21 | Sold | $165,500 | -1.2% | $128 / Sq Ft |
| 12/14/2020 12/14/20 | Pending | -- | -- | -- |
| 12/10/2020 12/10/20 | For Sale | $167,500 | +25.1% | $130 / Sq Ft |
| 09/06/2017 09/06/17 | Sold | $133,900 | -4.3% | $104 / Sq Ft |
| 07/28/2017 07/28/17 | Pending | -- | -- | -- |
| 07/12/2017 07/12/17 | Price Changed | $139,900 | -3.5% | $109 / Sq Ft |
| 06/27/2017 06/27/17 | For Sale | $144,900 | 0.0% | $113 / Sq Ft |
| 09/16/2014 09/16/14 | For Rent | $850 | 0.0% | -- |
| 09/16/2014 09/16/14 | Rented | $850 | -- | -- |
Tax History Compared to Growth
Tax History
| Year | Tax Paid | Tax Assessment Tax Assessment Total Assessment is a certain percentage of the fair market value that is determined by local assessors to be the total taxable value of land and additions on the property. | Land | Improvement |
|---|---|---|---|---|
| 2023 | $2,482 | $178,120 | $0 | $0 |
| 2022 | $2,083 | $141,690 | $0 | $0 |
| 2021 | $1,798 | $108,520 | $35,000 | $73,520 |
| 2020 | $1,769 | $106,600 | $35,000 | $71,600 |
| 2019 | $1,842 | $108,160 | $35,000 | $73,160 |
| 2018 | $1,289 | $109,010 | $35,000 | $74,010 |
| 2017 | $1,531 | $94,620 | $27,500 | $67,120 |
| 2016 | $1,433 | $81,860 | $12,500 | $69,360 |
| 2015 | $1,362 | $62,840 | $12,500 | $50,340 |
| 2014 | $1,224 | $57,130 | $7,500 | $49,630 |
Agents Affiliated with this Home
-
S
Seller's Agent in 2021
Sandy Fahnestock
RE/MAX
-
Sheena Patterson
S
Buyer's Agent in 2021
Sheena Patterson
Keller Williams Realty Brevard
(321) 506-2380
7 in this area
80 Total Sales
-
M
Seller's Agent in 2017
Misty Morrison
RE/MAX
-
D
Seller's Agent in 2014
Dawn Ostovich
Paradise Prop. Mgt Of Brevard
-
H
Buyer's Agent in 2014
Henry Russell
Lawyers Real Estate Brokerage
Map
Source: Space Coast MLS (Space Coast Association of REALTORS®)
MLS Number: 892086
APN: 28-37-05-00-00047.I-0000.00
- 53 Piney Branch Way Unit D
- 60 Piney Branch Way Unit C
- 52 Piney Branch Way Unit A
- 158 West Ct
- 41 Piney Branch Way Unit A
- 95 East Ct
- 89 NW Irwin Ave
- 1735 W Hibicus Blvd
- 128 San Paulo Cir Unit 1128
- 116 San Paulo Cir Unit 16116
- 271 San Paulo Ct Unit 17271
- 144 San Paulo Cir Unit 10144
- 176 & 180 Sunset Dr
- 153 Murano Dr
- 283 Murano Dr
- 244 Murano Dr
- 184 & 188 Sunset Dr
- 907 Espanola Way
- 1915 Westwood Blvd
- 1919 Westwood Blvd
