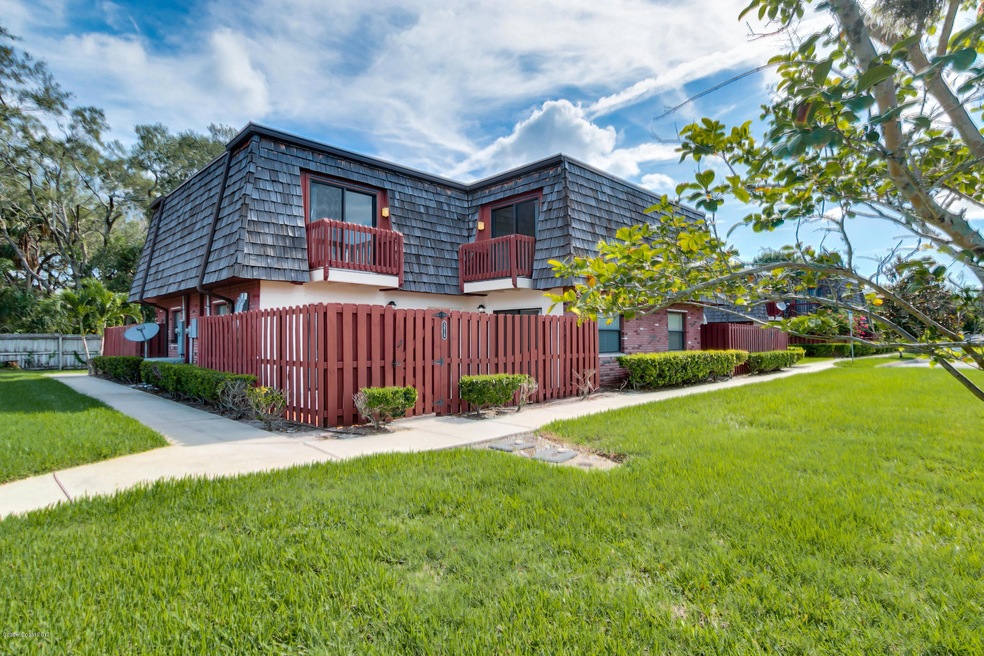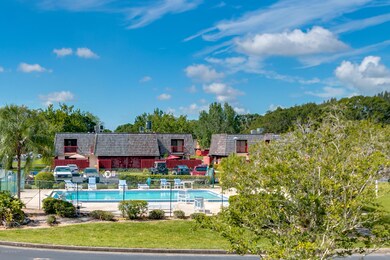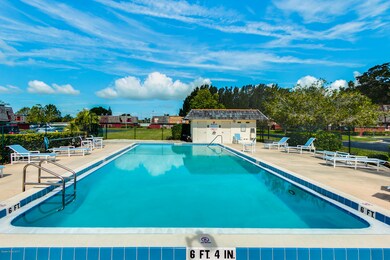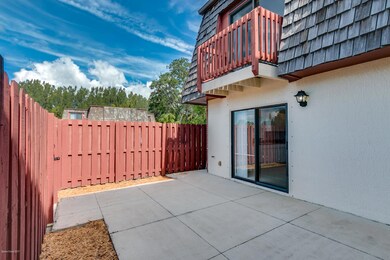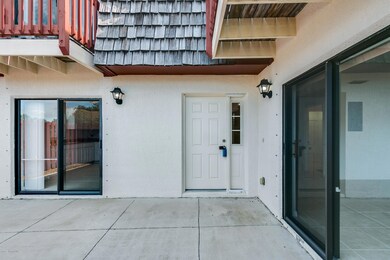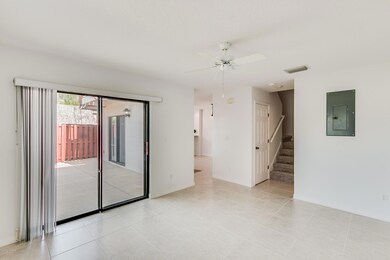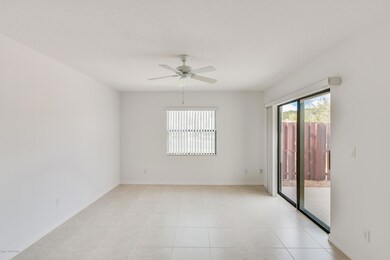
57 Piney Branch Way Unit A Melbourne, FL 32904
Highlights
- In Ground Pool
- Open Floorplan
- Walk-In Closet
- Melbourne Senior High School Rated A-
- Balcony
- Cooling Available
About This Home
As of January 2021LOCATION, LOCATION, LOCATION. Well maintained town home tucked away in the heart of W. Melbourne. Enter your private fenced courtyard with plenty of room for the grill and seating. The unit has new carpet, fresh paint and the tile & grout has been professionally cleaned. Upstairs offers 2 master suites, each complete with walk in closets, updated bathrooms and sliders to a balcony. The kitchen is bright w/White cabinets and a breakfast bar open to the dining area. Downstairs half bath for your guests which also holds your washer and dryer. So convenient to everything! I95 and the beaches, walking distance to the mall and your choice of Restaurants. This one is a beauty!
Last Agent to Sell the Property
Misty Morrison
RE/MAX Alternative Realty Listed on: 06/27/2017
Last Buyer's Agent
Sandy Fahnestock
RE/MAX Solutions
Townhouse Details
Home Type
- Townhome
Est. Annual Taxes
- $1,433
Year Built
- Built in 2005
Lot Details
- 871 Sq Ft Lot
- South Facing Home
- Wood Fence
HOA Fees
- $155 Monthly HOA Fees
Parking
- Assigned Parking
Home Design
- Brick Exterior Construction
- Shingle Roof
- Wood Roof
- Concrete Siding
- Block Exterior
- Stucco
Interior Spaces
- 1,288 Sq Ft Home
- 2-Story Property
- Open Floorplan
- Ceiling Fan
Kitchen
- Breakfast Bar
- Electric Range
- <<microwave>>
- Disposal
Flooring
- Carpet
- Tile
Bedrooms and Bathrooms
- 2 Bedrooms
- Walk-In Closet
- Bathtub and Shower Combination in Primary Bathroom
Outdoor Features
- In Ground Pool
- Balcony
- Patio
Schools
- University Park Elementary School
- Stone Middle School
- Melbourne High School
Utilities
- Cooling Available
- Heating Available
- Electric Water Heater
Listing and Financial Details
- Assessor Parcel Number 28-37-05-00-00047.I-0000.00
Community Details
Overview
- Association fees include trash
- Florida Indian River Land Co Subdivision
- Maintained Community
Recreation
- Community Pool
Pet Policy
- Pet Size Limit
Ownership History
Purchase Details
Home Financials for this Owner
Home Financials are based on the most recent Mortgage that was taken out on this home.Purchase Details
Similar Homes in Melbourne, FL
Home Values in the Area
Average Home Value in this Area
Purchase History
| Date | Type | Sale Price | Title Company |
|---|---|---|---|
| Warranty Deed | $133,900 | State Title Partners Llp | |
| Warranty Deed | $155,000 | None Available |
Mortgage History
| Date | Status | Loan Amount | Loan Type |
|---|---|---|---|
| Open | $130,591 | FHA |
Property History
| Date | Event | Price | Change | Sq Ft Price |
|---|---|---|---|---|
| 01/29/2021 01/29/21 | Sold | $165,500 | -1.2% | $128 / Sq Ft |
| 12/14/2020 12/14/20 | Pending | -- | -- | -- |
| 12/10/2020 12/10/20 | For Sale | $167,500 | +25.1% | $130 / Sq Ft |
| 09/06/2017 09/06/17 | Sold | $133,900 | -4.3% | $104 / Sq Ft |
| 07/28/2017 07/28/17 | Pending | -- | -- | -- |
| 07/12/2017 07/12/17 | Price Changed | $139,900 | -3.5% | $109 / Sq Ft |
| 06/27/2017 06/27/17 | For Sale | $144,900 | 0.0% | $113 / Sq Ft |
| 09/16/2014 09/16/14 | For Rent | $850 | 0.0% | -- |
| 09/16/2014 09/16/14 | Rented | $850 | -- | -- |
Tax History Compared to Growth
Tax History
| Year | Tax Paid | Tax Assessment Tax Assessment Total Assessment is a certain percentage of the fair market value that is determined by local assessors to be the total taxable value of land and additions on the property. | Land | Improvement |
|---|---|---|---|---|
| 2023 | $2,482 | $178,120 | $0 | $0 |
| 2022 | $2,083 | $141,690 | $0 | $0 |
| 2021 | $1,798 | $108,520 | $35,000 | $73,520 |
| 2020 | $1,769 | $106,600 | $35,000 | $71,600 |
| 2019 | $1,842 | $108,160 | $35,000 | $73,160 |
| 2018 | $1,289 | $109,010 | $35,000 | $74,010 |
| 2017 | $1,531 | $94,620 | $27,500 | $67,120 |
| 2016 | $1,433 | $81,860 | $12,500 | $69,360 |
| 2015 | $1,362 | $62,840 | $12,500 | $50,340 |
| 2014 | $1,224 | $57,130 | $7,500 | $49,630 |
Agents Affiliated with this Home
-
S
Seller's Agent in 2021
Sandy Fahnestock
RE/MAX
-
Sheena Patterson
S
Buyer's Agent in 2021
Sheena Patterson
Keller Williams Realty Brevard
(321) 506-2380
7 in this area
80 Total Sales
-
M
Seller's Agent in 2017
Misty Morrison
RE/MAX
-
D
Seller's Agent in 2014
Dawn Ostovich
Paradise Prop. Mgt Of Brevard
-
H
Buyer's Agent in 2014
Henry Russell
Lawyers Real Estate Brokerage
Map
Source: Space Coast MLS (Space Coast Association of REALTORS®)
MLS Number: 787325
APN: 28-37-05-00-00047.I-0000.00
- 53 Piney Branch Way Unit D
- 60 Piney Branch Way Unit C
- 52 Piney Branch Way Unit A
- 158 West Ct
- 41 Piney Branch Way Unit A
- 95 East Ct
- 89 NW Irwin Ave
- 1735 W Hibicus Blvd
- 128 San Paulo Cir Unit 1128
- 116 San Paulo Cir Unit 16116
- 271 San Paulo Ct Unit 17271
- 144 San Paulo Cir Unit 10144
- 176 & 180 Sunset Dr
- 153 Murano Dr
- 283 Murano Dr
- 244 Murano Dr
- 184 & 188 Sunset Dr
- 907 Espanola Way
- 1915 Westwood Blvd
- 1919 Westwood Blvd
