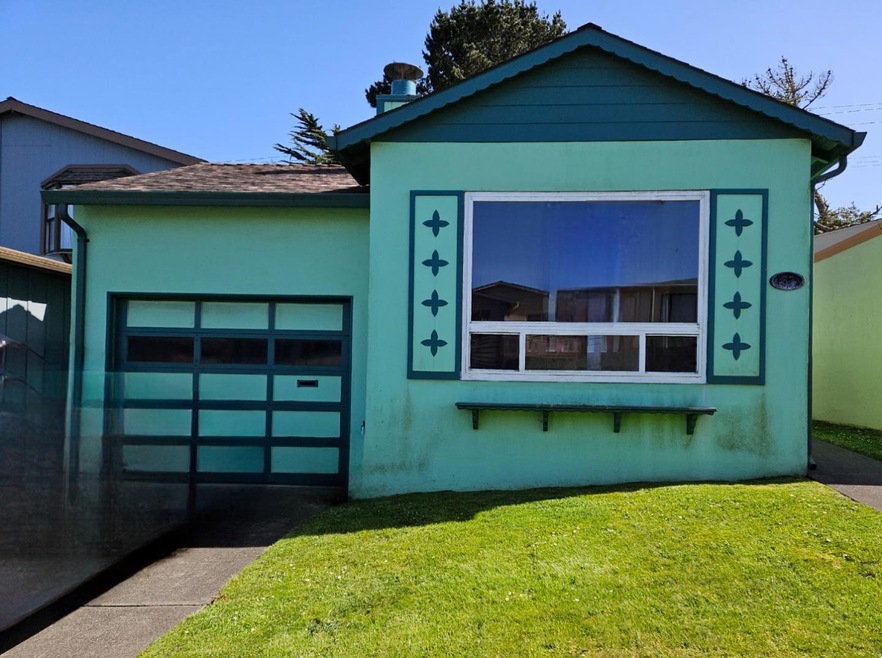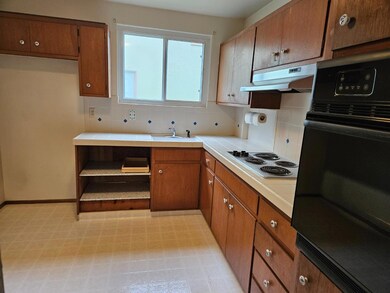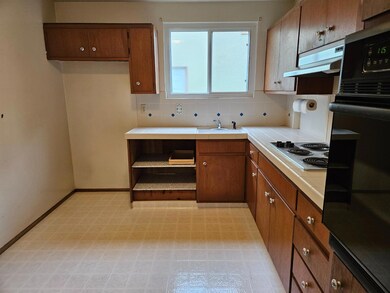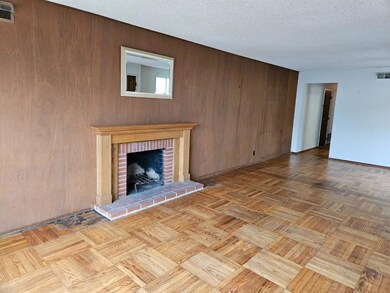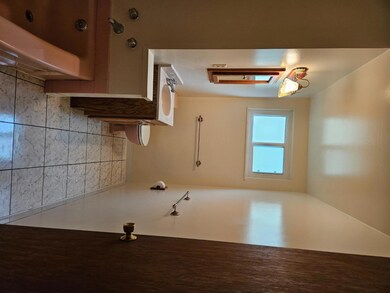
57 Portola Ave Daly City, CA 94015
Saint Francis NeighborhoodHighlights
- Traditional Architecture
- Wood Flooring
- Forced Air Heating System
- Westmoor High School Rated A-
- Neighborhood Views
- Combination Dining and Living Room
About This Home
As of April 2025Located in the desirable Westwood Knolls neighborhood of Daly CIty. First time on the market in over 40 Years. Single level floor plan. Perfect for investors & contractors looking for upside potential. This home is in need of TLC! Conveniently located within short distance to Skyline Blvd. Hwy 280/101 for easy commute to San Francisco and Silicon Valley
Last Buyer's Agent
Yao Hong Yang
Real Estate eBroker License #01969117
Home Details
Home Type
- Single Family
Est. Annual Taxes
- $13,342
Year Built
- Built in 1959
Lot Details
- 3,402 Sq Ft Lot
- Zoning described as R10003
Parking
- 1 Car Garage
Home Design
- Traditional Architecture
- Fixer Upper
- Wood Frame Construction
- Composition Roof
- Concrete Perimeter Foundation
Interior Spaces
- 1,160 Sq Ft Home
- 1-Story Property
- Wood Burning Fireplace
- Combination Dining and Living Room
- Neighborhood Views
- Laundry in Garage
Flooring
- Wood
- Tile
- Vinyl
Bedrooms and Bathrooms
- 3 Bedrooms
- 2 Full Bathrooms
Utilities
- Forced Air Heating System
Listing and Financial Details
- Assessor Parcel Number 008-357-090
Ownership History
Purchase Details
Home Financials for this Owner
Home Financials are based on the most recent Mortgage that was taken out on this home.Purchase Details
Home Financials for this Owner
Home Financials are based on the most recent Mortgage that was taken out on this home.Purchase Details
Home Financials for this Owner
Home Financials are based on the most recent Mortgage that was taken out on this home.Purchase Details
Similar Homes in the area
Home Values in the Area
Average Home Value in this Area
Purchase History
| Date | Type | Sale Price | Title Company |
|---|---|---|---|
| Grant Deed | -- | Wfg National Title Insurance C | |
| Grant Deed | -- | Wfg National Title Insurance C | |
| Grant Deed | $1,020,000 | Wfg National Title Insurance C | |
| Interfamily Deed Transfer | -- | -- |
Mortgage History
| Date | Status | Loan Amount | Loan Type |
|---|---|---|---|
| Open | $612,000 | New Conventional |
Property History
| Date | Event | Price | Change | Sq Ft Price |
|---|---|---|---|---|
| 04/03/2025 04/03/25 | Sold | $1,310,000 | +19.2% | $1,129 / Sq Ft |
| 03/19/2025 03/19/25 | Pending | -- | -- | -- |
| 03/06/2025 03/06/25 | For Sale | $1,099,000 | +7.7% | $947 / Sq Ft |
| 07/26/2024 07/26/24 | Sold | $1,020,000 | +7.6% | $879 / Sq Ft |
| 06/15/2024 06/15/24 | Pending | -- | -- | -- |
| 06/11/2024 06/11/24 | For Sale | $948,000 | -- | $817 / Sq Ft |
Tax History Compared to Growth
Tax History
| Year | Tax Paid | Tax Assessment Tax Assessment Total Assessment is a certain percentage of the fair market value that is determined by local assessors to be the total taxable value of land and additions on the property. | Land | Improvement |
|---|---|---|---|---|
| 2025 | $13,342 | $1,040,400 | $938,400 | $102,000 |
| 2024 | $13,342 | $1,152,600 | $831,300 | $321,300 |
| 2023 | $13,342 | $79,903 | $15,247 | $64,656 |
| 2022 | $983 | $78,338 | $14,949 | $63,389 |
| 2021 | $1,058 | $76,803 | $14,656 | $62,147 |
| 2020 | $1,016 | $76,016 | $14,506 | $61,510 |
| 2019 | $993 | $74,526 | $14,222 | $60,304 |
| 2018 | $1,099 | $73,066 | $13,944 | $59,122 |
| 2017 | $945 | $71,634 | $13,671 | $57,963 |
| 2016 | $907 | $70,230 | $13,403 | $56,827 |
| 2015 | $920 | $69,176 | $13,202 | $55,974 |
| 2014 | $956 | $67,822 | $12,944 | $54,878 |
Agents Affiliated with this Home
-
Yaohong Yang
Y
Seller's Agent in 2025
Yaohong Yang
Real Estate eBroker
(415) 335-3732
1 in this area
52 Total Sales
-
Robert Sinclair

Buyer's Agent in 2025
Robert Sinclair
eXp Realty of California Inc
(831) 332-1113
1 in this area
15 Total Sales
-
Terri Lajoie

Seller's Agent in 2024
Terri Lajoie
SC Properties
(650) 504-6456
1 in this area
15 Total Sales
-
Y
Buyer's Agent in 2024
Yao Hong Yang
Real Estate eBroker
Map
Source: MLSListings
MLS Number: ML81969195
APN: 008-357-090
- 395 Palomar Dr
- 365 Lakeshire Dr
- 67 Castillejo Dr
- 92 Oceanside Dr
- 650 Higate Dr
- 382 Crestview Cir
- 59 Wavecrest Dr
- 1121 Skyline Dr
- 1551 Southgate Ave Unit 170
- 1551 Southgate Ave Unit 132
- 1551 Southgate Ave Unit 105
- 1551 Southgate Ave Unit 256
- 142 Belcrest Ave
- 80 Highland Ave
- 548 Skyline Dr
- 101 Del Prado Dr
- 360 Innisfree Dr Unit 54
- 318 Innisfree Dr Unit 75
- 1360 S Mayfair Ave
- 72 Dover Ct
