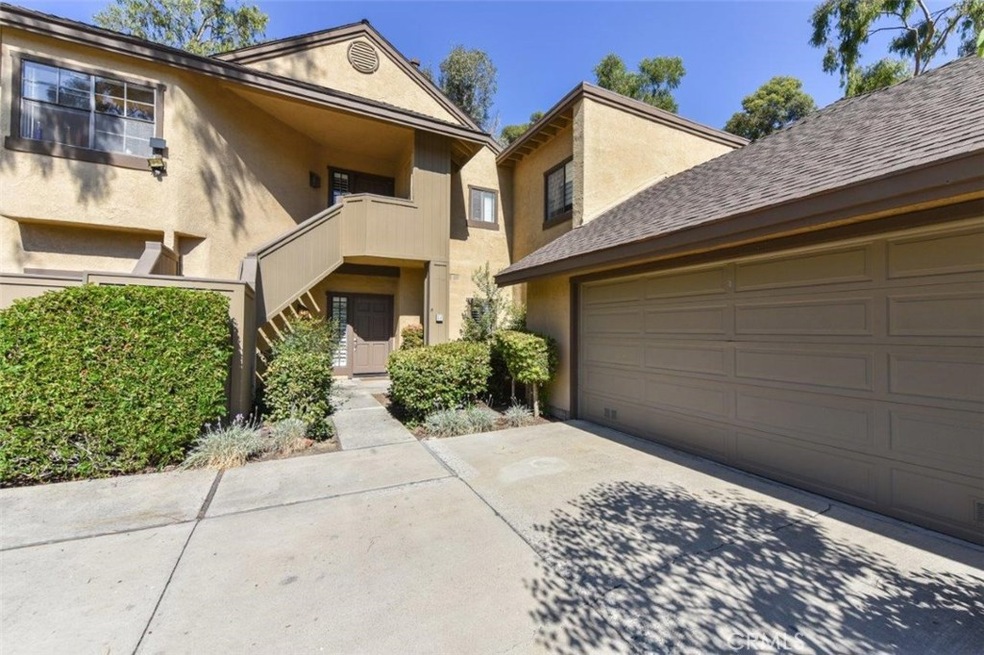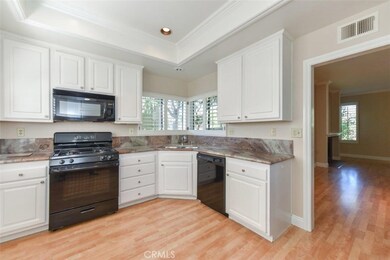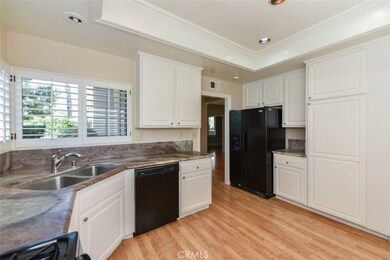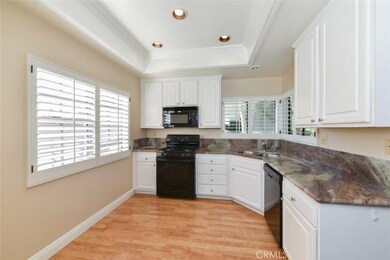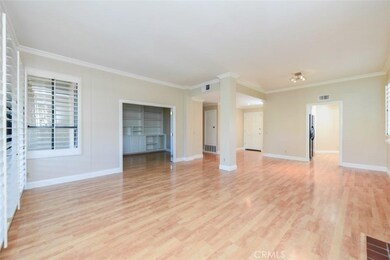
57 Rainbow Ridge Unit 29 Irvine, CA 92603
Turtle Rock NeighborhoodHighlights
- Spa
- View of Trees or Woods
- Open Floorplan
- Bonita Canyon Elementary Rated 9+
- Updated Kitchen
- Contemporary Architecture
About This Home
As of April 2021Gorgeous 2 Bedroom plus Den lower level unit tucked away in an enclave of Turtle Rock literally bordering on the exclusive and prestigious Shady Canyon. This spacious 1523 sq ft home has an open floor plan with lots of windows all on a single level. The great room opens up to a private balcony where you can enjoy the peace and tranquility amongst the eucalyptus trees. Uniquely situated with views of trees and hills, not neighbors. Modern kitchen with granite countertops and white custom cabinets, a beautiful den with double French doors and custom built-in cabinets and shelves which can easily be converted into a 3rd bedroom. Tasteful features include engineered wood floors, crown molding and plantation shutters throughout, recessed lighting and fresh custom paint. Ample storage is found in the 2-car garage and the sizable closet off the balcony. Just minutes walk to the community pool and spa, tennis courts and basketball court, Turtle Rock Community Park, and Shady Canyon hiking trails. Easy access and proximity to UCI, shopping centers and the beaches. A sanctuary with convenience and a true gem!
Last Agent to Sell the Property
HomeSmart, Evergreen Realty License #01767295 Listed on: 10/22/2020

Property Details
Home Type
- Condominium
Est. Annual Taxes
- $8,478
Year Built
- Built in 1979
HOA Fees
Parking
- 2 Car Garage
- Parking Available
- Two Garage Doors
Home Design
- Contemporary Architecture
- Turnkey
- Planned Development
- Slab Foundation
- Fire Rated Drywall
- Composition Roof
- Pre-Cast Concrete Construction
Interior Spaces
- 1,600 Sq Ft Home
- 1-Story Property
- Open Floorplan
- Crown Molding
- Recessed Lighting
- Plantation Shutters
- Sliding Doors
- Entryway
- Family Room Off Kitchen
- Living Room with Fireplace
- Combination Dining and Living Room
- Den
- Storage
- Wood Flooring
- Views of Woods
Kitchen
- Updated Kitchen
- Open to Family Room
- Gas Cooktop
- Dishwasher
- Granite Countertops
Bedrooms and Bathrooms
- 2 Main Level Bedrooms
- Mirrored Closets Doors
- Remodeled Bathroom
- 2 Full Bathrooms
- Dual Vanity Sinks in Primary Bathroom
- Private Water Closet
- Bathtub with Shower
- Exhaust Fan In Bathroom
- Closet In Bathroom
Laundry
- Laundry Room
- 220 Volts In Laundry
- Gas And Electric Dryer Hookup
Home Security
Outdoor Features
- Spa
- Balcony
- Patio
- Exterior Lighting
- Rear Porch
Schools
- Bonita Canyon Elementary School
- Rancho San Joaquin Middle School
- University High School
Utilities
- Central Heating and Cooling System
- 220 Volts in Kitchen
- Natural Gas Connected
Additional Features
- No Interior Steps
- 1 Common Wall
Listing and Financial Details
- Tax Lot 1
- Tax Tract Number 10497
- Assessor Parcel Number 93016429
Community Details
Overview
- 95 Units
- Turtle Rock Ridge Association, Phone Number (949) 833-2600
- Sunset Ridge Association, Phone Number (714) 220-5920
- Ridge Townhomes Akins Subdivision
Recreation
- Tennis Courts
- Community Playground
- Community Pool
- Community Spa
- Park
- Hiking Trails
Additional Features
- Picnic Area
- Carbon Monoxide Detectors
Ownership History
Purchase Details
Home Financials for this Owner
Home Financials are based on the most recent Mortgage that was taken out on this home.Purchase Details
Home Financials for this Owner
Home Financials are based on the most recent Mortgage that was taken out on this home.Purchase Details
Home Financials for this Owner
Home Financials are based on the most recent Mortgage that was taken out on this home.Purchase Details
Purchase Details
Home Financials for this Owner
Home Financials are based on the most recent Mortgage that was taken out on this home.Purchase Details
Home Financials for this Owner
Home Financials are based on the most recent Mortgage that was taken out on this home.Purchase Details
Home Financials for this Owner
Home Financials are based on the most recent Mortgage that was taken out on this home.Similar Homes in Irvine, CA
Home Values in the Area
Average Home Value in this Area
Purchase History
| Date | Type | Sale Price | Title Company |
|---|---|---|---|
| Grant Deed | $739,000 | Fidelity Natl Ttl Orange Cnt | |
| Grant Deed | $576,000 | Orange Coast Title | |
| Grant Deed | $500,000 | California Title Company | |
| Grant Deed | $525,000 | Orange Coast Title | |
| Grant Deed | $672,000 | Stewart Title Of Ca Inc | |
| Grant Deed | $429,500 | Ticor Title Co | |
| Grant Deed | $210,000 | Guardian Title Company |
Mortgage History
| Date | Status | Loan Amount | Loan Type |
|---|---|---|---|
| Previous Owner | $375,000 | New Conventional | |
| Previous Owner | $350,000 | Fannie Mae Freddie Mac | |
| Previous Owner | $343,600 | Purchase Money Mortgage | |
| Previous Owner | $184,700 | Unknown | |
| Previous Owner | $188,600 | No Value Available |
Property History
| Date | Event | Price | Change | Sq Ft Price |
|---|---|---|---|---|
| 04/12/2021 04/12/21 | Sold | $739,000 | -2.8% | $462 / Sq Ft |
| 03/22/2021 03/22/21 | Pending | -- | -- | -- |
| 11/11/2020 11/11/20 | Price Changed | $759,900 | -2.5% | $475 / Sq Ft |
| 10/22/2020 10/22/20 | For Sale | $779,000 | 0.0% | $487 / Sq Ft |
| 02/18/2017 02/18/17 | Rented | $2,700 | 0.0% | -- |
| 02/07/2017 02/07/17 | For Rent | $2,700 | +0.9% | -- |
| 03/06/2016 03/06/16 | Rented | $2,675 | -1.8% | -- |
| 02/06/2016 02/06/16 | Price Changed | $2,725 | -2.7% | $2 / Sq Ft |
| 01/04/2016 01/04/16 | For Rent | $2,800 | 0.0% | -- |
| 04/08/2013 04/08/13 | Sold | $576,000 | +0.2% | $360 / Sq Ft |
| 03/21/2013 03/21/13 | Price Changed | $575,000 | +4.5% | $359 / Sq Ft |
| 03/18/2013 03/18/13 | Price Changed | $550,000 | -4.3% | $344 / Sq Ft |
| 03/08/2013 03/08/13 | For Sale | $575,000 | -- | $359 / Sq Ft |
Tax History Compared to Growth
Tax History
| Year | Tax Paid | Tax Assessment Tax Assessment Total Assessment is a certain percentage of the fair market value that is determined by local assessors to be the total taxable value of land and additions on the property. | Land | Improvement |
|---|---|---|---|---|
| 2024 | $8,478 | $784,232 | $639,629 | $144,603 |
| 2023 | $8,261 | $768,855 | $627,087 | $141,768 |
| 2022 | $8,104 | $753,780 | $614,791 | $138,989 |
| 2021 | $7,039 | $655,283 | $522,571 | $132,712 |
| 2020 | $6,999 | $648,564 | $517,212 | $131,352 |
| 2019 | $6,845 | $635,848 | $507,071 | $128,777 |
| 2018 | $6,725 | $623,381 | $497,129 | $126,252 |
| 2017 | $6,587 | $611,158 | $487,381 | $123,777 |
| 2016 | $6,298 | $599,175 | $477,825 | $121,350 |
| 2015 | $6,204 | $590,175 | $470,647 | $119,528 |
| 2014 | $6,085 | $578,615 | $461,428 | $117,187 |
Agents Affiliated with this Home
-

Seller's Agent in 2021
Ada Chuang
HomeSmart, Evergreen Realty
(949) 753-7888
2 in this area
13 Total Sales
-

Buyer's Agent in 2021
Cathy Haney
First Team Real Estate
(714) 404-1450
5 in this area
198 Total Sales
-
K
Buyer's Agent in 2016
Kate Moon
Coldwell Banker Realty
(949) 552-2000
2 Total Sales
-

Seller's Agent in 2013
Gregory Wakeham
RE/MAX
1 in this area
43 Total Sales
Map
Source: California Regional Multiple Listing Service (CRMLS)
MLS Number: PW20222098
APN: 930-164-29
- 21 Morena Unit 31
- 15 Alejo Unit 61
- 10 La Quinta Unit 21
- 1 Moon Dust Unit 28
- 4 Misty Shadow Unit 5
- 7 Altair
- 6 Baristo Unit 39
- 3 Longbourn Aisle
- 17 Brigadier
- 111 Hillcrest
- 20 Cactus
- 12 Monterey Unit 2
- 6 Sirius Unit 61
- 19172 Sierra Maria Rd
- 59 Canyon Creek
- 19 Rippling Stream
- 31 Blue Heron
- 31 Black Hawk
- 19281 Sierra Inez Rd
- 12 Creekside
