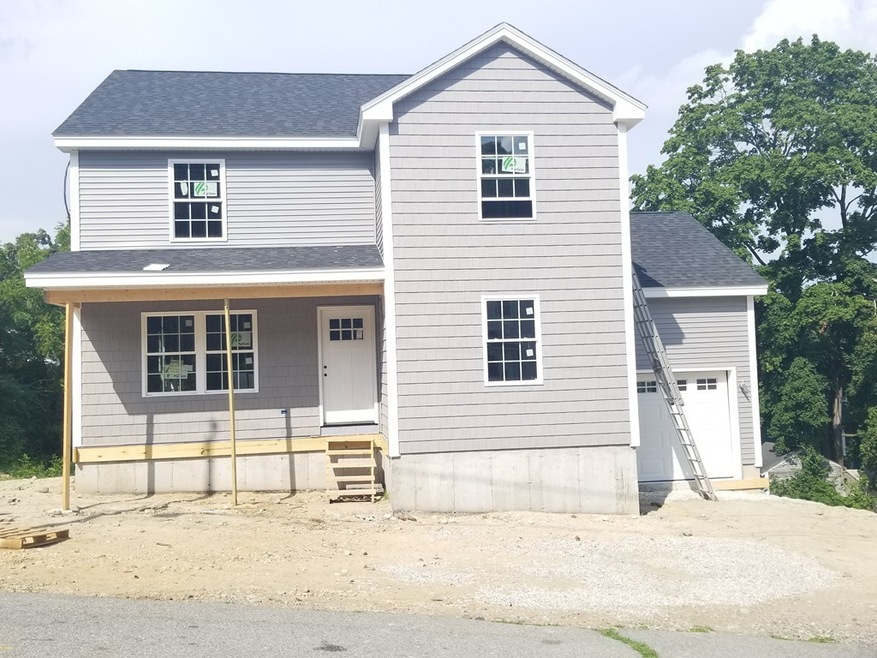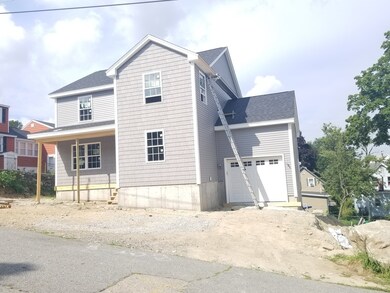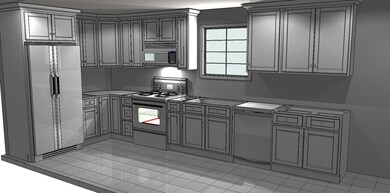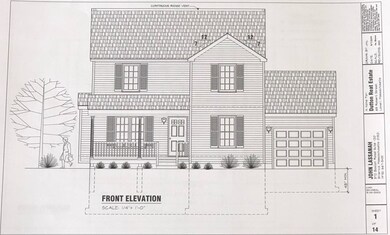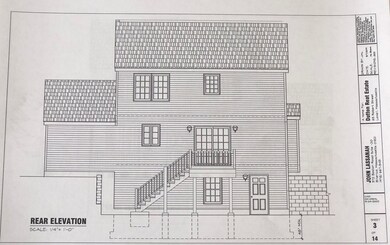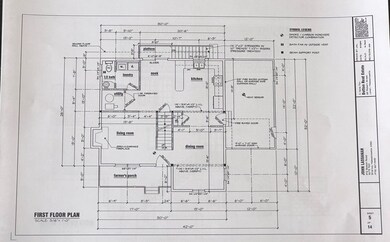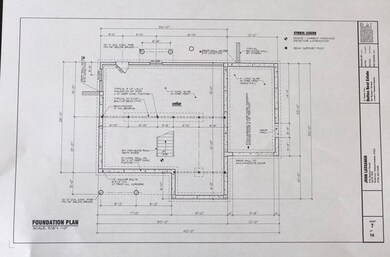
57 Robert St Lowell, MA 01854
Pawtucketville NeighborhoodEstimated Value: $566,000 - $617,000
Highlights
- Landscaped Professionally
- Porch
- Central Heating and Cooling System
- Wood Flooring
- Tankless Water Heater
About This Home
As of November 2019Beautiful New Construction Colonial style home is ready for your personal touches! centrally located, this 1600 square foot home is filled with many quality upgrades and material with room for expansion in the basement. . Each room is filled with natural sunlight during the day. This home will be complete with an open concept kitchen, Stainless Steel Appliances and a half bath. The Formal Dining room, multifunctional Living room, and laundry round out the first floor with hardwood flooring throughout. The Master Suite has two large closet, second floor bath is custom tile. This three bedroom one and a half bathroom Colonial is not something you want to miss.
Last Buyer's Agent
Chanthan Sopheap
G. J. Brown Realty License #456010389
Property Details
Home Type
- Condominium
Est. Annual Taxes
- $6,540
Year Built
- Built in 2019
Lot Details
- Year Round Access
- Landscaped Professionally
Parking
- 1 Car Garage
Kitchen
- Range
- Microwave
- Dishwasher
Flooring
- Wood
- Wall to Wall Carpet
- Tile
Outdoor Features
- Porch
Utilities
- Central Heating and Cooling System
- Tankless Water Heater
- Natural Gas Water Heater
- Cable TV Available
Additional Features
- Basement
Ownership History
Purchase Details
Similar Homes in Lowell, MA
Home Values in the Area
Average Home Value in this Area
Purchase History
| Date | Buyer | Sale Price | Title Company |
|---|---|---|---|
| 55 Robert Llc | -- | -- | |
| 55 Robert Llc | -- | -- |
Mortgage History
| Date | Status | Borrower | Loan Amount |
|---|---|---|---|
| Open | Ett-Chhet Sundy | $405,000 |
Property History
| Date | Event | Price | Change | Sq Ft Price |
|---|---|---|---|---|
| 11/07/2019 11/07/19 | Sold | $419,000 | 0.0% | $242 / Sq Ft |
| 08/12/2019 08/12/19 | Pending | -- | -- | -- |
| 08/07/2019 08/07/19 | For Sale | $419,000 | -- | $242 / Sq Ft |
Tax History Compared to Growth
Tax History
| Year | Tax Paid | Tax Assessment Tax Assessment Total Assessment is a certain percentage of the fair market value that is determined by local assessors to be the total taxable value of land and additions on the property. | Land | Improvement |
|---|---|---|---|---|
| 2025 | $6,540 | $569,700 | $152,700 | $417,000 |
| 2024 | $6,485 | $544,500 | $123,200 | $421,300 |
| 2023 | $6,129 | $493,500 | $100,600 | $392,900 |
| 2022 | $5,565 | $438,500 | $89,100 | $349,400 |
| 2021 | $5,209 | $387,000 | $77,500 | $309,500 |
| 2020 | $4,977 | $372,500 | $100,200 | $272,300 |
Agents Affiliated with this Home
-
Spiro Skinsacos

Seller's Agent in 2019
Spiro Skinsacos
LAER Realty Partners
(844) 687-5237
3 in this area
29 Total Sales
-
C
Buyer's Agent in 2019
Chanthan Sopheap
G. J. Brown Realty
Map
Source: MLS Property Information Network (MLS PIN)
MLS Number: 72546230
APN: LOWE-0080 5000 0057 0000
- 199 Mammoth Rd
- 30 4th Ave
- 33 Hally Rd
- 99 White St
- 89 Mammoth Rd
- 63 3rd Ave
- 23 Dracut St
- 8 Dracut St
- 121 Old Meadow Rd
- 238 Emery Ave
- 67 Halley Rd
- 445 Textile Ave
- 136 Gershom Ave
- 310 4th Ave
- 136 Chase Ave
- 2320 Skyline Dr Unit 14
- 51 Orchard St
- 53 Brissette St
- 2500 Skyline Dr Unit 1
- 179 Varnum Ave Unit 2
