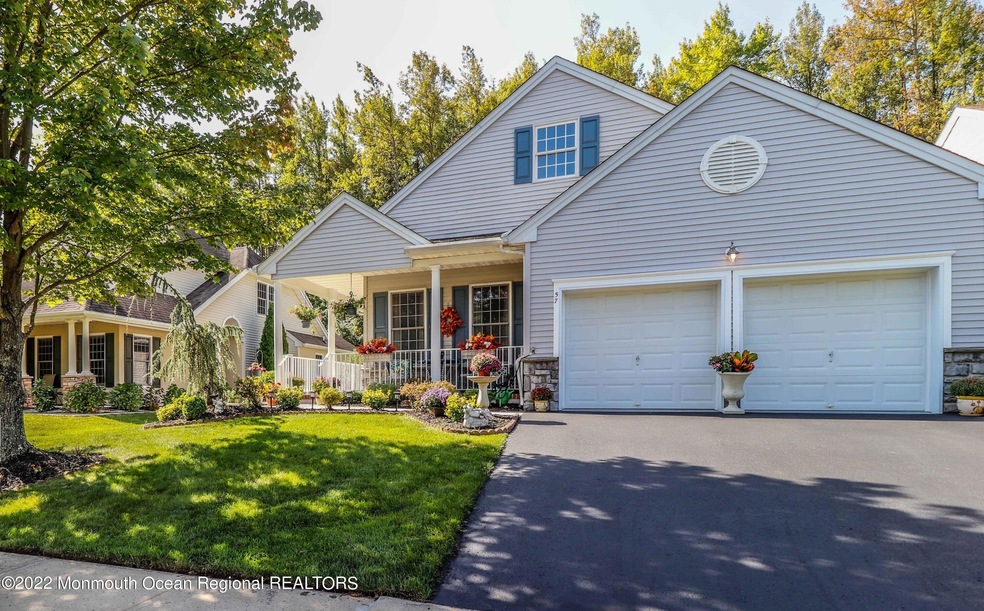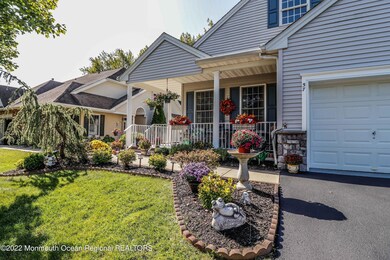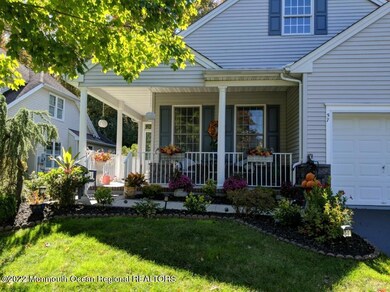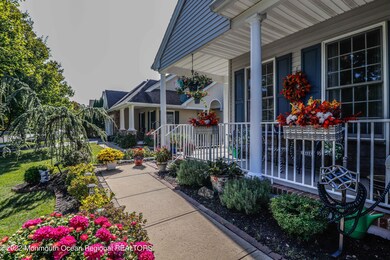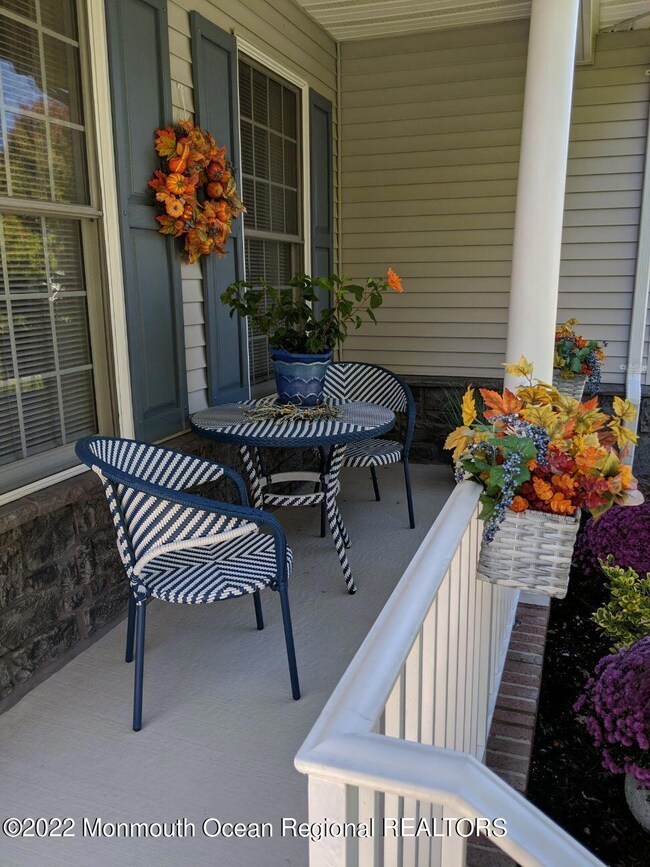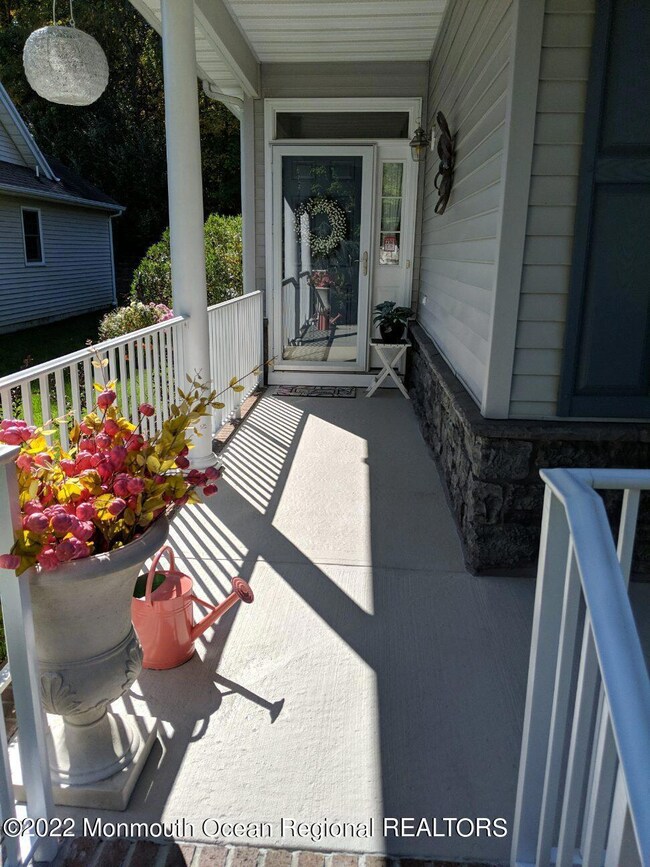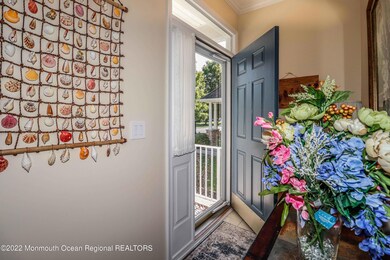
57 Rolling Meadows Blvd S Asbury Park, NJ 07712
Tinton Falls NeighborhoodEstimated Value: $669,000 - $758,264
Highlights
- Fitness Center
- Senior Community
- Wood Flooring
- Outdoor Pool
- Clubhouse
- Attic
About This Home
As of March 2023Elegant and pristine,this home features impeccable finishes throughout.The large open & airy living rm & dining rm is ideal for hosting family & friends or for quiet nights,enjoy reading or watching your favorite shows in the sun rm.The gourmet kitchen offers stunning Quartz counter tops & beautiful tile back splash along w/updated stainless appliances.The spacious master features 2 large closets & an updated bath w/amazing oversized shower, twin sinks & tub.Lovely 2nd bedrm & another updated full bath.The bright bonus rm could be a wonderful family rm or 3rd bedrm for overnight guests.Enjoy the private rear yard overlooking woods featuring a new paver patio.Other amenities include cute front porch & in past 2 yrs new CA,water heater,irrigation system & more.Close to shopping/GSP/beach.
Last Listed By
Nelson Realtors Brokerage Phone: 732-774-4499 License #9331474 Listed on: 10/24/2022
Home Details
Home Type
- Single Family
Est. Annual Taxes
- $9,092
Year Built
- Built in 2003
Lot Details
- 6,098 Sq Ft Lot
- Lot Dimensions are 55 x 110
- Sprinkler System
HOA Fees
- $275 Monthly HOA Fees
Parking
- 2 Car Direct Access Garage
- Parking Storage or Cabinetry
- Garage Door Opener
- Driveway
Home Design
- Slab Foundation
- Shingle Roof
- Vinyl Siding
Interior Spaces
- 1,768 Sq Ft Home
- 1-Story Property
- Ceiling height of 9 feet on the main level
- Thermal Windows
- Insulated Windows
- Window Screens
- Insulated Doors
- Entrance Foyer
- Family Room
- Living Room
- Dining Room
- Den
- Bonus Room
- Sun or Florida Room
- Attic Fan
- Storm Doors
Kitchen
- Eat-In Kitchen
- Self-Cleaning Oven
- Electric Cooktop
- Stove
- Range Hood
- Microwave
- Dishwasher
- Kitchen Island
- Quartz Countertops
Flooring
- Wood
- Linoleum
- Laminate
- Ceramic Tile
- Vinyl
Bedrooms and Bathrooms
- 2 Bedrooms
- Walk-In Closet
- 2 Full Bathrooms
- Dual Vanity Sinks in Primary Bathroom
- Primary Bathroom Bathtub Only
- Primary Bathroom includes a Walk-In Shower
Laundry
- Laundry Room
- Dryer
- Washer
Accessible Home Design
- Accessible Doors
Outdoor Features
- Outdoor Pool
- Covered patio or porch
Utilities
- Forced Air Heating and Cooling System
- Heating System Uses Natural Gas
- Natural Gas Water Heater
Listing and Financial Details
- Exclusions: Dining room and kitchen light fixtures, garage fridge
- Assessor Parcel Number 37-00001-10-00035
Community Details
Overview
- Senior Community
- Front Yard Maintenance
- Association fees include trash, common area, lawn maintenance, pool, snow removal
- Rolling Meadows Subdivision, Chelsea Floorplan
Amenities
- Common Area
- Clubhouse
- Community Center
- Recreation Room
Recreation
- Tennis Courts
- Bocce Ball Court
- Fitness Center
- Community Pool
- Jogging Path
- Snow Removal
Security
- Resident Manager or Management On Site
Ownership History
Purchase Details
Home Financials for this Owner
Home Financials are based on the most recent Mortgage that was taken out on this home.Purchase Details
Home Financials for this Owner
Home Financials are based on the most recent Mortgage that was taken out on this home.Purchase Details
Similar Homes in the area
Home Values in the Area
Average Home Value in this Area
Purchase History
| Date | Buyer | Sale Price | Title Company |
|---|---|---|---|
| Distefano Leonard | $705,000 | Fidelity National Title | |
| Ippolito Diane | $450,000 | Surety Ttl Agcy Coastal Regi | |
| Hardman Yolanda | $272,500 | -- |
Mortgage History
| Date | Status | Borrower | Loan Amount |
|---|---|---|---|
| Previous Owner | Ippolito Diane | $147,000 |
Property History
| Date | Event | Price | Change | Sq Ft Price |
|---|---|---|---|---|
| 03/01/2023 03/01/23 | Sold | $705,000 | +4.5% | $399 / Sq Ft |
| 10/24/2022 10/24/22 | For Sale | $674,900 | +50.0% | $382 / Sq Ft |
| 11/27/2019 11/27/19 | Sold | $450,000 | -- | $230 / Sq Ft |
Tax History Compared to Growth
Tax History
| Year | Tax Paid | Tax Assessment Tax Assessment Total Assessment is a certain percentage of the fair market value that is determined by local assessors to be the total taxable value of land and additions on the property. | Land | Improvement |
|---|---|---|---|---|
| 2024 | $8,847 | $634,300 | $410,000 | $224,300 |
| 2023 | $8,847 | $578,600 | $360,000 | $218,600 |
| 2022 | $9,053 | $475,800 | $265,000 | $210,800 |
| 2021 | $9,053 | $462,700 | $277,500 | $185,200 |
| 2020 | $9,268 | $465,500 | $280,000 | $185,500 |
| 2019 | $8,902 | $436,600 | $250,000 | $186,600 |
| 2018 | $9,517 | $454,500 | $240,000 | $214,500 |
| 2017 | $8,936 | $424,900 | $220,000 | $204,900 |
| 2016 | $8,414 | $359,900 | $170,000 | $189,900 |
| 2015 | $8,130 | $352,100 | $165,000 | $187,100 |
| 2014 | $7,198 | $316,000 | $150,000 | $166,000 |
Agents Affiliated with this Home
-
Bonnie Hogan

Seller's Agent in 2023
Bonnie Hogan
Nelson Realtors
(732) 614-9581
3 in this area
89 Total Sales
-
ANDRE DI STEFANO

Buyer's Agent in 2023
ANDRE DI STEFANO
Douglas Elliman of NJ LLC
(908) 489-9754
3 in this area
44 Total Sales
-
A
Buyer's Agent in 2023
Andre DiStefano
Keller Williams Realty Spring Lake
-
Janis Crane

Seller's Agent in 2019
Janis Crane
RE/MAX
3 in this area
35 Total Sales
-
Lynn Pavlis
L
Buyer's Agent in 2019
Lynn Pavlis
Brokers 3 Realtors
(908) 902-0134
2 Total Sales
Map
Source: MOREMLS (Monmouth Ocean Regional REALTORS®)
MLS Number: 22233057
APN: 37-00001-10-00035
- 10 Winterberry Ct
- 110 Barberry Dr
- 0 Green Grove Rd
- 1251 W Park Ave
- 258 Rolling Meadows Blvd N
- 327 Daniele Dr
- 283 Daniele Dr Unit F
- 370 Daniele Dr Unit 205
- 20 Pal Dr
- 380 Daniele Dr Unit 1F
- 21 Northwoods Rd
- 19 Northwoods Rd
- 27 Pal Dr
- 1421 W Park Ave
- 761 Bowne Rd
- 11 Charles Ct
- 7 Taylors Run
- 97 Gimbel Place Unit 1903
- 15 Carbury Rd
- 1144 Deal Rd
- 57 Rolling Meadows Blvd S
- 55 Rolling Meadows Blvd S
- 59 Rolling Meadows Blvd S
- 61 Rolling Meadows Blvd S
- 53 Rolling Meadows Blvd S
- 60 Rolling Meadows Blvd S
- 63 Rolling Meadows Blvd S
- 62 Rolling Meadows Blvd S
- 65 Rolling Meadows Blvd S
- 51 Rolling Meadows Blvd S
- 2 Barberry Dr
- 64 Rolling Meadows Blvd S
- 3 Barberry Dr
- 67 Rolling Meadows Blvd S
- 4 Barberry Dr
- 66 Rolling Meadows Blvd S
- 69 Rolling Meadows Blvd S
- 5 Barberry Dr
- 49 Rolling Meadows Blvd S
- 56 Rolling Meadows Blvd S
