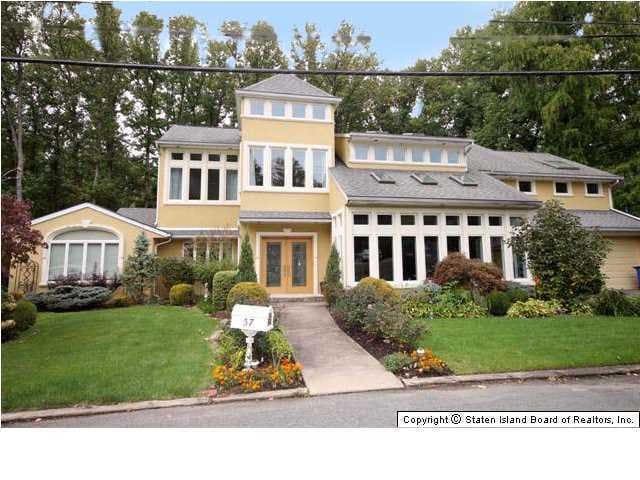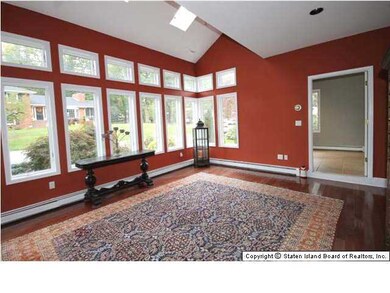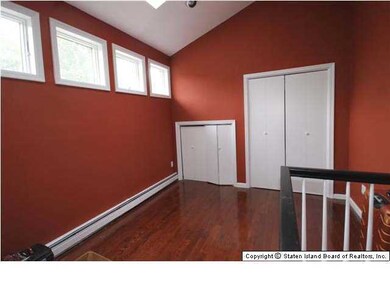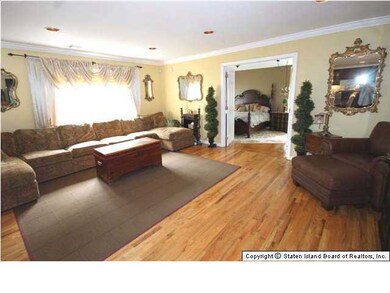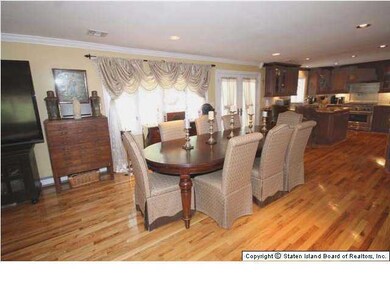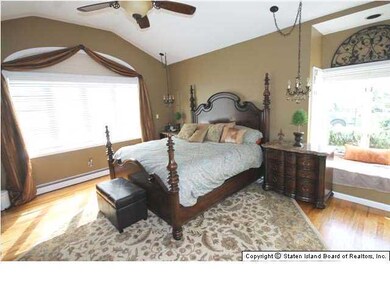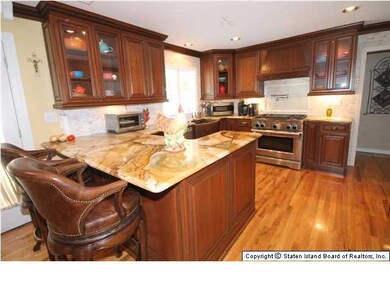
57 Scheffelin Ave Staten Island, NY 10306
Lighthouse Hill NeighborhoodEstimated Value: $1,315,000 - $1,556,000
Highlights
- Indoor Pool
- Deck
- Eat-In Kitchen
- P.S. 23 Richmondtown Rated A
- Contemporary Architecture
- Back, Front, and Side Yard
About This Home
As of April 2015PRESTIGIOUS LIGHTHOUSE HILL.SITUATED ON PRIVATE DEAD END ST,STUNNING CUSTOM STUCCO COLONIAL W/11SUN FILLED RMS,6-7BD &4BA.THE HOME BOASTS A UNIQUE FLOOR PLAN PERFECT FOR ENTERTAINING,&EXTENDED FAM.IT OFFERS 2 EN SUITE MSTR BDRMS,2 OPEN FLOOR PLAN LUXURIOUS EURO GRANITE/SS EIK KITCHENS,BOTH W/DECK&BALCONY ACCESS.SITED ON OVERSIZED 80X120 CORNER LOT THIS FINE RESIDENCE FEATURES:DECK W/POOL,C/A,GARAGE&HRD FLS THRU-OUT,OFFICE,DRAMATIC GRANITE COUNTER TOPS,TOWER RM.SURROUNDED BY GREEN BELT Level 1: MASTER BEDROOM, PRVT BATH, WALK IN CLOSET, LIVING RM/DINING RM COMBO W/ SS APPLIANCES & EURO GRANITE, EAT IN KITCH, LAUNDRY ROOM Level 2: GREAT ROOM PERFECT FOR ENTERTAINING, KITCHEN, MASTER BEDROOM, MASTER BATH, ALL SUN FILLED BEDROOM, BEDROOM, BEDROOM, FULL BATH Level 3: ATTIC PULL DOWN
Home Details
Home Type
- Single Family
Est. Annual Taxes
- $5,148
Year Built
- Built in 1955
Lot Details
- 9,600 Sq Ft Lot
- Lot Dimensions are 80x120
- Fenced
- Sprinkler System
- Back, Front, and Side Yard
- Property is zoned R1-2
Parking
- 1 Car Garage
- Garage Door Opener
- Off-Street Parking
Home Design
- Contemporary Architecture
- Vinyl Siding
- Stucco
Interior Spaces
- 3,250 Sq Ft Home
- Open Floorplan
- Home Security System
Kitchen
- Eat-In Kitchen
- Microwave
- Dishwasher
Bedrooms and Bathrooms
- 7 Bedrooms
- 4 Full Bathrooms
Laundry
- Dryer
- Washer
Outdoor Features
- Indoor Pool
- Deck
- Shed
- Outdoor Gas Grill
Utilities
- Heating System Uses Natural Gas
- Hot Water Baseboard Heater
- 220 Volts
- Septic Tank
Listing and Financial Details
- Legal Lot and Block 0246 / 02306
- Assessor Parcel Number 02306-0246
Ownership History
Purchase Details
Home Financials for this Owner
Home Financials are based on the most recent Mortgage that was taken out on this home.Purchase Details
Home Financials for this Owner
Home Financials are based on the most recent Mortgage that was taken out on this home.Purchase Details
Purchase Details
Purchase Details
Home Financials for this Owner
Home Financials are based on the most recent Mortgage that was taken out on this home.Purchase Details
Home Financials for this Owner
Home Financials are based on the most recent Mortgage that was taken out on this home.Purchase Details
Purchase Details
Purchase Details
Similar Homes in Staten Island, NY
Home Values in the Area
Average Home Value in this Area
Purchase History
| Date | Buyer | Sale Price | Title Company |
|---|---|---|---|
| Zhang Ting | $949,000 | Kct Abstract Professional Ti | |
| Esposito Paul | $1,150,000 | None Available | |
| Martinico Jeannie | $499,000 | Stewart Title Insurance Co | |
| Laforte Joseph C | -- | Lawyers Title Insurance Corp | |
| Connelly Sean | -- | Lawyers Title Insurance Corp | |
| Connelly Sean | -- | -- | |
| Connelly Sean | $50,000 | Lawyers Title Insurance Corp | |
| Connelly Sean | -- | Commonwealth Land Title Ins | |
| Connelly Sean | -- | -- |
Mortgage History
| Date | Status | Borrower | Loan Amount |
|---|---|---|---|
| Open | Zhang Chi Ling | $196,511 | |
| Open | Zhang Chi Ling | $548,000 | |
| Closed | Zhang Ting | $417,000 | |
| Previous Owner | Esposito Paul | $300,000 | |
| Previous Owner | Esposito Paul | $417,000 | |
| Previous Owner | Esposito Paul | $205,000 | |
| Previous Owner | Esposito Paul | $700,000 | |
| Previous Owner | Martinico Jeannie | $8,239 | |
| Previous Owner | Connelly Sean | $275,000 | |
| Previous Owner | Connelly Sean | $115,000 | |
| Previous Owner | Connelly Sean | $75,000 | |
| Previous Owner | Connelly Sean | $35,000 |
Property History
| Date | Event | Price | Change | Sq Ft Price |
|---|---|---|---|---|
| 04/13/2015 04/13/15 | Sold | $949,000 | 0.0% | $292 / Sq Ft |
| 12/03/2014 12/03/14 | Pending | -- | -- | -- |
| 10/03/2014 10/03/14 | For Sale | $949,000 | -- | $292 / Sq Ft |
Tax History Compared to Growth
Tax History
| Year | Tax Paid | Tax Assessment Tax Assessment Total Assessment is a certain percentage of the fair market value that is determined by local assessors to be the total taxable value of land and additions on the property. | Land | Improvement |
|---|---|---|---|---|
| 2024 | $13,520 | $90,300 | $17,265 | $73,035 |
| 2023 | $12,897 | $63,504 | $16,824 | $46,680 |
| 2022 | $12,677 | $71,100 | $23,160 | $47,940 |
| 2021 | $13,264 | $74,940 | $23,160 | $51,780 |
| 2020 | $12,586 | $65,640 | $23,160 | $42,480 |
| 2019 | $11,735 | $71,220 | $23,160 | $48,060 |
| 2018 | $10,788 | $52,920 | $23,160 | $29,760 |
| 2017 | $12,023 | $58,980 | $23,160 | $35,820 |
| 2016 | $12,740 | $63,727 | $21,597 | $42,130 |
| 2015 | $5,153 | $60,120 | $19,320 | $40,800 |
| 2014 | $5,153 | $56,880 | $19,320 | $37,560 |
Agents Affiliated with this Home
-
Tom Delese
T
Seller's Agent in 2015
Tom Delese
Tom Crimmins Realty, Ltd.
(917) 699-5907
43 Total Sales
-
Sallyanne Malfi
S
Seller Co-Listing Agent in 2015
Sallyanne Malfi
Tom Crimmins Realty, Ltd.
(917) 603-6646
22 Total Sales
Map
Source: Staten Island Multiple Listing Service
MLS Number: 1091827
APN: 02306-0246
- 83 Meisner Ave
- 280 Edinboro Rd
- 265 Lighthouse Ave
- 78 Eleanor St
- 10 Florida Terrace
- 0 Mace St
- 69 Rockland Ave
- 232 Mace St
- 47 Milburn St
- 3462 Richmond Rd
- 3468 Richmond Rd
- 39 Morton St
- 61 Morton St
- 62 Morton St
- 63 Enfield Place
- 40 Dimarco Place
- 146 Ardsley St
- 46 Hitchcock Ave
- 219 Ardsley St
- 476 Saint George Rd Unit 482
