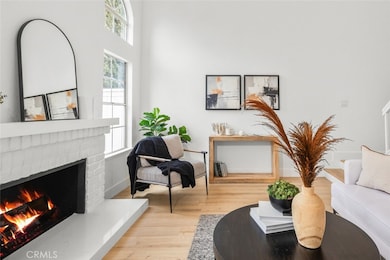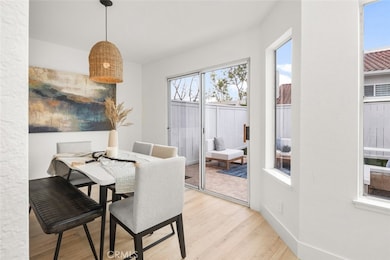
57 Wild Horse Loop Unit 45 Rancho Santa Margarita, CA 92688
Estimated payment $5,510/month
Highlights
- Spa
- Primary Bedroom Suite
- Open Floorplan
- Rancho Santa Margarita Intermediate School Rated A
- Updated Kitchen
- Mountain View
About This Home
While the exterior matches much of the surrounding California Spanish architectural style, internally, the home offers a completely new perspective. The owners sought to create a home that feels effortlessly comfortable while still showcasing thoughtful details throughout. Greeted by 20 foot ceiling heights and timeless design, the main area feels cohesive and relaxed, adding to the home's sense of easy living. Outside, the garden steps up to maximize the area available, enabling a lush backdrop for the interior and balancing the flow within the first story. Upstairs, the master suite is generously proportioned and accompanied by its simple yet tastefully designed en suite bathroom. The secondary bedrooms are all ideally finished and completed with an upgraded bathroom. Striking a balance between practicality, tranquillity and vibrancy, this property provides a calm haven for a busy family to retreat. The result is a home that is as functional as it is visually stunning.
Listing Agent
Pacific Sotheby's Int'l Realty Brokerage Phone: 9496099838 License #02083639 Listed on: 03/06/2025

Co-Listing Agent
Pacific Sotheby's Int'l Realty Brokerage Phone: 9496099838 License #02155495
Property Details
Home Type
- Condominium
Est. Annual Taxes
- $2,825
Year Built
- Built in 1987 | Remodeled
Lot Details
- Property fronts a private road
- Two or More Common Walls
- Wood Fence
- Back Yard
HOA Fees
Parking
- 2 Car Direct Access Garage
- Parking Available
Property Views
- Mountain
- Neighborhood
Home Design
- Spanish Architecture
- Turnkey
- Planned Development
- Slab Foundation
- Spanish Tile Roof
Interior Spaces
- 1,231 Sq Ft Home
- 2-Story Property
- Open Floorplan
- High Ceiling
- Recessed Lighting
- Double Door Entry
- Family Room Off Kitchen
- Living Room with Fireplace
- Dining Room
- Vinyl Flooring
Kitchen
- Updated Kitchen
- Open to Family Room
- Breakfast Bar
- Gas Oven
- Six Burner Stove
- Microwave
- Dishwasher
- Quartz Countertops
Bedrooms and Bathrooms
- 3 Bedrooms
- All Upper Level Bedrooms
- Primary Bedroom Suite
- Remodeled Bathroom
- Quartz Bathroom Countertops
- Makeup or Vanity Space
- Dual Vanity Sinks in Primary Bathroom
- Bathtub
Laundry
- Laundry Room
- Laundry in Garage
Home Security
Outdoor Features
- Spa
- Concrete Porch or Patio
- Exterior Lighting
Location
- Suburban Location
Schools
- Cielo Vista Elementary School
- Rancho Santa Margarita Middle School
- Trabucco Hills High School
Utilities
- Central Heating and Cooling System
- Phone Available
- Cable TV Available
Listing and Financial Details
- Tax Lot 5
- Tax Tract Number 12718
- Assessor Parcel Number 93195316
- Seller Considering Concessions
Community Details
Overview
- 117 Units
- Mission Green 2 Association, Phone Number (714) 508-9070
- Samlarc Association, Phone Number (949) 409-0010
- Optimum Property Management HOA
- Mission Greens Subdivision
- Maintained Community
Amenities
- Outdoor Cooking Area
- Community Barbecue Grill
- Clubhouse
Recreation
- Tennis Courts
- Sport Court
- Community Playground
- Community Pool
- Community Spa
Security
- Carbon Monoxide Detectors
- Fire and Smoke Detector
Map
Home Values in the Area
Average Home Value in this Area
Tax History
| Year | Tax Paid | Tax Assessment Tax Assessment Total Assessment is a certain percentage of the fair market value that is determined by local assessors to be the total taxable value of land and additions on the property. | Land | Improvement |
|---|---|---|---|---|
| 2024 | $2,825 | $277,374 | $138,127 | $139,247 |
| 2023 | $2,759 | $271,936 | $135,419 | $136,517 |
| 2022 | $2,710 | $266,604 | $132,763 | $133,841 |
| 2021 | $2,209 | $261,377 | $130,160 | $131,217 |
| 2020 | $2,635 | $258,697 | $128,825 | $129,872 |
| 2019 | $2,842 | $253,625 | $126,299 | $127,326 |
| 2018 | $2,797 | $248,652 | $123,822 | $124,830 |
| 2017 | $2,808 | $243,777 | $121,394 | $122,383 |
| 2016 | $3,077 | $238,998 | $119,014 | $119,984 |
| 2015 | $3,170 | $235,409 | $117,227 | $118,182 |
| 2014 | $3,112 | $230,798 | $114,931 | $115,867 |
Property History
| Date | Event | Price | Change | Sq Ft Price |
|---|---|---|---|---|
| 07/07/2025 07/07/25 | Price Changed | $875,000 | -2.7% | $711 / Sq Ft |
| 05/15/2025 05/15/25 | Price Changed | $899,000 | 0.0% | $730 / Sq Ft |
| 05/15/2025 05/15/25 | For Sale | $899,000 | -1.7% | $730 / Sq Ft |
| 05/04/2025 05/04/25 | Off Market | $915,000 | -- | -- |
| 04/15/2025 04/15/25 | For Sale | $915,000 | 0.0% | $743 / Sq Ft |
| 04/07/2025 04/07/25 | Pending | -- | -- | -- |
| 03/06/2025 03/06/25 | For Sale | $915,000 | -- | $743 / Sq Ft |
Purchase History
| Date | Type | Sale Price | Title Company |
|---|---|---|---|
| Grant Deed | $718,000 | Lawyers Title Company | |
| Grant Deed | $725,000 | Wfg Title | |
| Interfamily Deed Transfer | -- | -- |
Similar Homes in Rancho Santa Margarita, CA
Source: California Regional Multiple Listing Service (CRMLS)
MLS Number: OC25048411
APN: 931-953-16
- 62 Wild Horse Loop Unit 29
- 40 Wild Horse Loop Unit 89
- 5 Via Confianza
- 232 Montana Del Lago Dr
- 2 Via Pariente Unit 8
- 4 Via Pariente
- 45 Via Hermosa
- 26 Montana Del Lago Dr
- 250 Montana Del Lago Dr
- 193 Montana Del Lago Dr Unit 41
- 63 Brisa Del Lago
- 38 Flor de Mar Unit 113
- 25 Via Tortuga
- 3 Calle Albarda
- 1 Brisa Del Lago
- 10 Buttercup
- 7 Via Olorosa
- 29 Carnation Unit 64
- 6 Pica Flor Unit 58
- 9 Pica Flor Unit 63
- 11 Wild Horse Loop Unit 72
- 248 Montana Del Lago Dr
- 68 Montana Del Lago Dr
- 114 Aliento
- 12 Via Amistosa
- 49 Brisa Ribera
- 1 Brisa Del Lago
- 63 Gaviota Unit 159
- 47 Gaviota
- 9 Silktassel
- 9 Silktassel Unit 147
- 25 Picazo Unit 103
- 51 Leonado
- 35 De Lino
- 21452 Dahlia Ct
- 31 Via Cresta
- 28 Coralino
- 31872 Joshua Dr
- 17 Anil
- 25 Leonado






