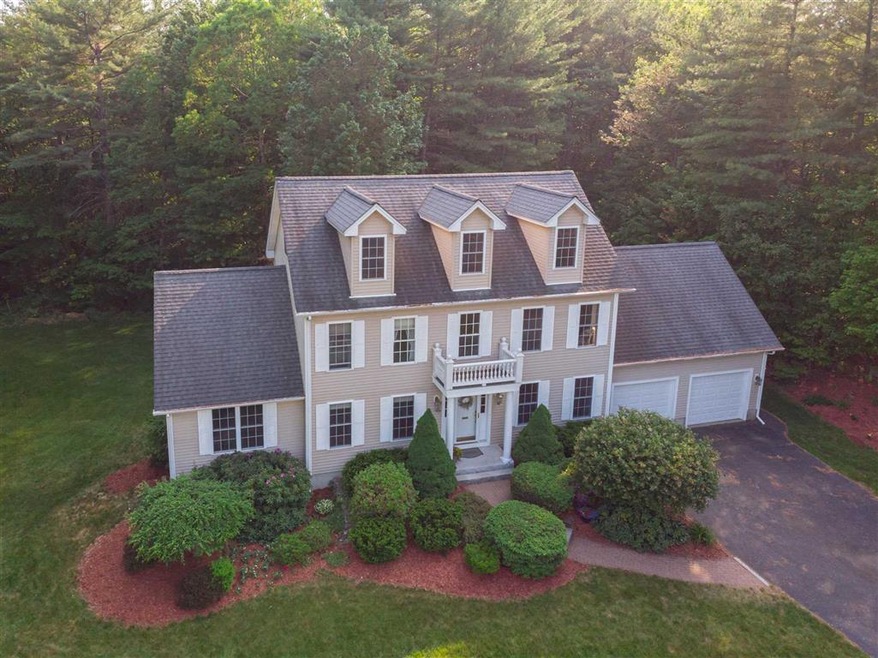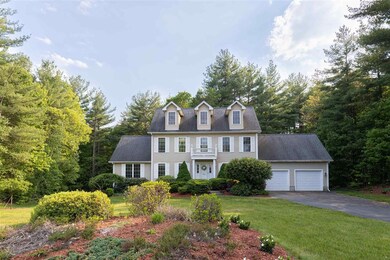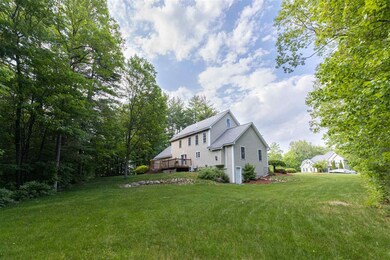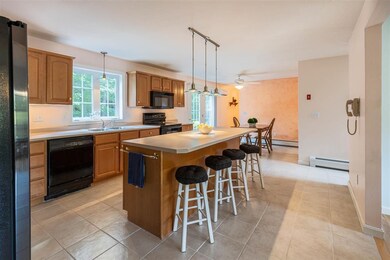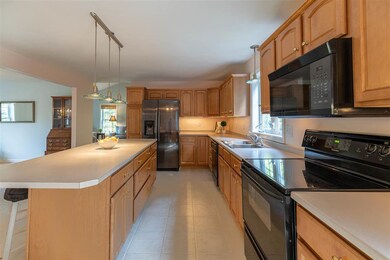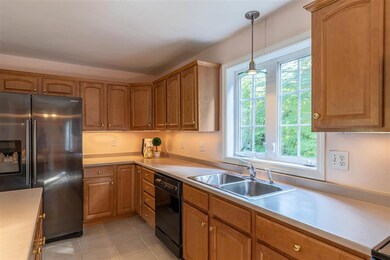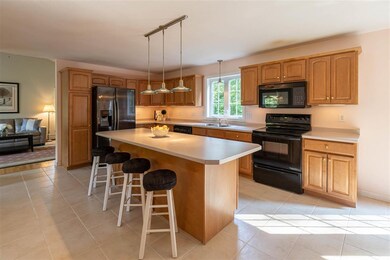
57 Winslow Ln Candia, NH 03034
Highlights
- 3.09 Acre Lot
- Deck
- Wood Flooring
- Colonial Architecture
- Wooded Lot
- Attic
About This Home
As of November 2024Can you hear it? The sweet sound of nature right in your 3+ acre backyard! As you pull up to your new home you can’t help but notice the beautiful greenery all around you. When you walk up to your front door you are pleasantly greeted by the open foyer. You turn right into your own office space, not quite closed off to the rest of the house. You walk through your beautiful, open, eat-in kitchen with new tile, serve the guests in a formal dinning room with gleaming wood floors. Enjoy a summer night on your back deck listening to the sounds of nature. Back inside, your eyes catch the back wall and you notice your cathedral ceilings in your large living room. The fun doesn’t stop there, you can’t wait to use your wood burning fireplace in the living room too! Head upstairs to see your two bedroom and master bedroom with walk-in closet and master bath. This home is everything you’ve been looking for, come see for yourself. Showings delayed until the open house Saturday 10am-12pm. See you there! Offer deadline has been set for Monday 5/31 @ 6pm. Seller reserves the right to accept an offer at any time.
Home Details
Home Type
- Single Family
Est. Annual Taxes
- $7,699
Year Built
- Built in 2001
Lot Details
- 3.09 Acre Lot
- Lot Sloped Up
- Wooded Lot
Parking
- 2 Car Direct Access Garage
Home Design
- Colonial Architecture
- Concrete Foundation
- Wood Frame Construction
- Shingle Roof
- Vinyl Siding
Interior Spaces
- 2-Story Property
- Woodwork
- Gas Fireplace
- Combination Kitchen and Dining Room
- Interior and Exterior Basement Entry
- Fire and Smoke Detector
- Laundry on main level
- Attic
Kitchen
- Open to Family Room
- Electric Range
- Dishwasher
- Kitchen Island
Flooring
- Wood
- Carpet
- Tile
Bedrooms and Bathrooms
- 3 Bedrooms
Outdoor Features
- Deck
Schools
- Henry W. Moore Elementary School
- Henry W Moore Middle School
- Pinkerton Academy High School
Utilities
- Baseboard Heating
- Heating System Uses Oil
- 200+ Amp Service
- Drilled Well
- Private Sewer
- Cable TV Available
Listing and Financial Details
- Legal Lot and Block 51 / 125
Ownership History
Purchase Details
Home Financials for this Owner
Home Financials are based on the most recent Mortgage that was taken out on this home.Purchase Details
Home Financials for this Owner
Home Financials are based on the most recent Mortgage that was taken out on this home.Purchase Details
Purchase Details
Home Financials for this Owner
Home Financials are based on the most recent Mortgage that was taken out on this home.Purchase Details
Home Financials for this Owner
Home Financials are based on the most recent Mortgage that was taken out on this home.Similar Homes in Candia, NH
Home Values in the Area
Average Home Value in this Area
Purchase History
| Date | Type | Sale Price | Title Company |
|---|---|---|---|
| Warranty Deed | $695,000 | None Available | |
| Warranty Deed | $695,000 | None Available | |
| Warranty Deed | $555,000 | None Available | |
| Warranty Deed | $555,000 | None Available | |
| Quit Claim Deed | -- | -- | |
| Quit Claim Deed | -- | -- | |
| Warranty Deed | -- | -- | |
| Quit Claim Deed | -- | -- | |
| Quit Claim Deed | -- | -- | |
| Warranty Deed | -- | -- |
Mortgage History
| Date | Status | Loan Amount | Loan Type |
|---|---|---|---|
| Open | $605,000 | Purchase Money Mortgage | |
| Closed | $605,000 | Purchase Money Mortgage | |
| Previous Owner | $545,000 | Purchase Money Mortgage | |
| Previous Owner | $50,000 | Unknown | |
| Previous Owner | $85,000 | Unknown |
Property History
| Date | Event | Price | Change | Sq Ft Price |
|---|---|---|---|---|
| 11/27/2024 11/27/24 | Sold | $695,000 | -1.4% | $324 / Sq Ft |
| 10/24/2024 10/24/24 | Pending | -- | -- | -- |
| 10/16/2024 10/16/24 | For Sale | $705,000 | +27.0% | $329 / Sq Ft |
| 07/22/2021 07/22/21 | Sold | $555,000 | +12.1% | $259 / Sq Ft |
| 06/01/2021 06/01/21 | Pending | -- | -- | -- |
| 05/27/2021 05/27/21 | For Sale | $494,900 | -- | $231 / Sq Ft |
Tax History Compared to Growth
Tax History
| Year | Tax Paid | Tax Assessment Tax Assessment Total Assessment is a certain percentage of the fair market value that is determined by local assessors to be the total taxable value of land and additions on the property. | Land | Improvement |
|---|---|---|---|---|
| 2024 | $8,053 | $626,200 | $273,500 | $352,700 |
| 2023 | $8,235 | $399,200 | $135,300 | $263,900 |
| 2022 | $8,104 | $399,200 | $135,300 | $263,900 |
| 2021 | $7,804 | $399,200 | $135,300 | $263,900 |
| 2020 | $8,000 | $399,200 | $135,300 | $263,900 |
| 2019 | $7,425 | $399,200 | $135,300 | $263,900 |
| 2018 | $7,609 | $316,000 | $97,800 | $218,200 |
| 2017 | $6,987 | $316,000 | $97,800 | $218,200 |
| 2016 | $6,987 | $316,000 | $97,800 | $218,200 |
| 2015 | $6,769 | $316,000 | $97,800 | $218,200 |
| 2014 | $6,699 | $316,000 | $97,800 | $218,200 |
| 2013 | $6,345 | $325,400 | $105,900 | $219,500 |
Agents Affiliated with this Home
-
May Soucie

Seller's Agent in 2024
May Soucie
Bentley By the Sea
(603) 674-9510
2 in this area
11 Total Sales
-
Jo Welch

Buyer's Agent in 2024
Jo Welch
BHHS Verani Realty Hampstead
(603) 490-7116
1 in this area
11 Total Sales
-
Suzanne Damon

Seller's Agent in 2021
Suzanne Damon
EXP Realty
(603) 493-5561
2 in this area
266 Total Sales
Map
Source: PrimeMLS
MLS Number: 4863220
APN: CAND-000413-000125-000051
- Lot 3 Brown Rd
- Lot 2 Brown Rd
- 196 Brown Rd
- 291 Brown Rd
- 31 Murray Hill Rd
- 44 Cambridge Dr
- 91 Pineview Dr
- 142 Flint Rd
- 93 Birch Rd
- 297 Crowley Rd
- 208 Villager Rd
- 54 Pasture Rd
- 127 Hooksett Rd
- 31 Wood Hill Dr
- 360 Candia Rd
- 33 Bunker Hill Rd
- 35 Bunker Hill Rd
- 28 the Cliffs at Evergreen Cliffside Dr
- 39 the Cliffs at Evergreen Cliffside Dr Unit 39
- 58 the Cliffs at Evergreen Dr Unit 58
