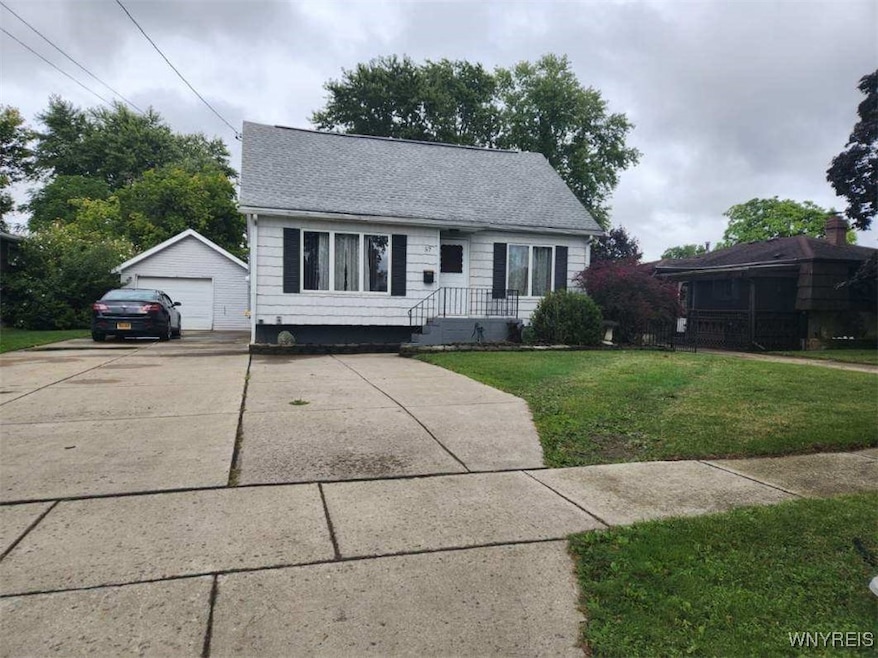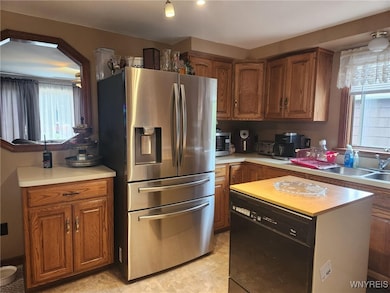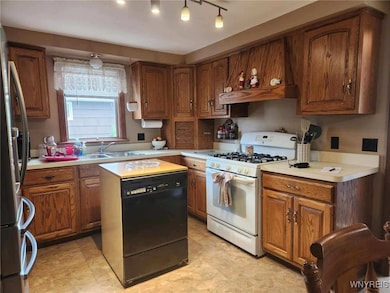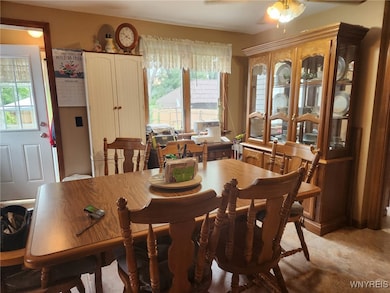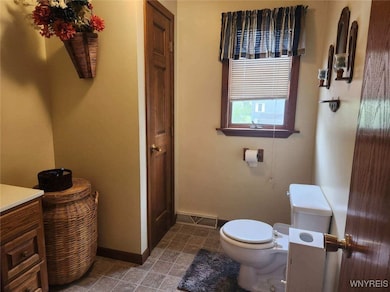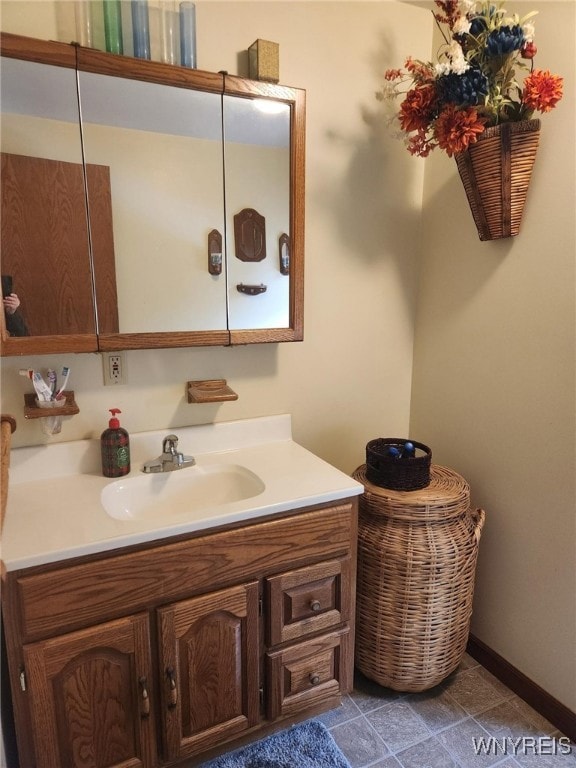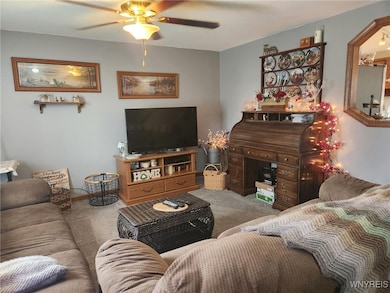Estimated payment $1,664/month
Highlights
- Cape Cod Architecture
- Property is near public transit
- 1.5 Car Detached Garage
- Depew High School Rated A-
- Main Floor Bedroom
- Porch
About This Home
This Depew Cape Cod shows comfort and character. The home features 3 bedroom, 1 1/2 baths a nice kitchen /dining room combo with oak cabinets. Spacious living room, 1st floor bedroom.1st floor 1/2 bath, Upper, has 2 generous size bedrooms with a full bath. 1 1/2 detached garage with built-in shed .Extra wide driveway. Fully fenced back yard with another shed for extra storage. Full basement with crawl attic. Updates include: Newer furnace/Central Air, New hot water tank, New tear off roof in 2021 and some new doors. Depew schools and close to all your everyday amenities.
Listing Agent
Listing by WNY Metro Roberts Realty Brokerage Phone: 716-685-5500 License #40RO0910435 Listed on: 09/12/2025

Home Details
Home Type
- Single Family
Est. Annual Taxes
- $5,494
Year Built
- Built in 1956
Lot Details
- 4,730 Sq Ft Lot
- Lot Dimensions are 55x86
- Property is Fully Fenced
- Rectangular Lot
Parking
- 1.5 Car Detached Garage
- Garage Door Opener
- Driveway
Home Design
- Cape Cod Architecture
- Block Foundation
- Vinyl Siding
- Copper Plumbing
Interior Spaces
- 1,389 Sq Ft Home
- 1-Story Property
- Basement Fills Entire Space Under The House
- Laundry Room
Flooring
- Carpet
- Vinyl
Bedrooms and Bathrooms
- 3 Bedrooms | 1 Main Level Bedroom
Outdoor Features
- Open Patio
- Porch
Location
- Property is near public transit
Utilities
- Forced Air Heating and Cooling System
- Heating System Uses Gas
- Gas Water Heater
- Cable TV Available
Community Details
- Holland Land Company's Su Subdivision
Listing and Financial Details
- Tax Lot 18
- Assessor Parcel Number 145201-104-560-0003-018-000
Map
Home Values in the Area
Average Home Value in this Area
Tax History
| Year | Tax Paid | Tax Assessment Tax Assessment Total Assessment is a certain percentage of the fair market value that is determined by local assessors to be the total taxable value of land and additions on the property. | Land | Improvement |
|---|---|---|---|---|
| 2024 | $5,310 | $135,000 | $17,200 | $117,800 |
| 2023 | $5,334 | $135,000 | $17,200 | $117,800 |
| 2022 | $4,919 | $135,000 | $17,200 | $117,800 |
| 2021 | $3,430 | $135,000 | $17,200 | $117,800 |
| 2020 | $4,879 | $135,000 | $17,200 | $117,800 |
| 2019 | $2,701 | $103,000 | $12,100 | $90,900 |
| 2018 | $4,302 | $103,000 | $12,100 | $90,900 |
| 2017 | $2,701 | $103,000 | $12,100 | $90,900 |
| 2016 | $4,077 | $103,000 | $12,100 | $90,900 |
| 2015 | -- | $103,000 | $12,100 | $90,900 |
| 2014 | -- | $103,000 | $12,100 | $90,900 |
Property History
| Date | Event | Price | List to Sale | Price per Sq Ft |
|---|---|---|---|---|
| 11/18/2025 11/18/25 | Pending | -- | -- | -- |
| 09/25/2025 09/25/25 | Price Changed | $229,000 | -4.2% | $165 / Sq Ft |
| 09/12/2025 09/12/25 | For Sale | $239,000 | -- | $172 / Sq Ft |
Purchase History
| Date | Type | Sale Price | Title Company |
|---|---|---|---|
| Interfamily Deed Transfer | -- | -- | |
| Interfamily Deed Transfer | -- | -- |
Source: Western New York Real Estate Information Services (WNYREIS)
MLS Number: B1637694
APN: 145201-104-560-0003-018-000
- 151 Main St
- 58 Cowing St
- 145 Hinchey Ave
- 59 Sturm St
- 37 W Drullard Ave
- 27 Saint Joseph St
- 57 Saint John St
- 166 Central Ave
- 17 Saint Marys St
- 86 Garfield St
- 85 Ellicott Place
- 45 Crane St
- 59 Crane St
- 66 Harlan St
- 108 Burlington Ave
- 22 Grant St
- 57-59 Conway St
- 293 Olmstead Ave
- 102 Brunswick Rd
- 190 West Ave
