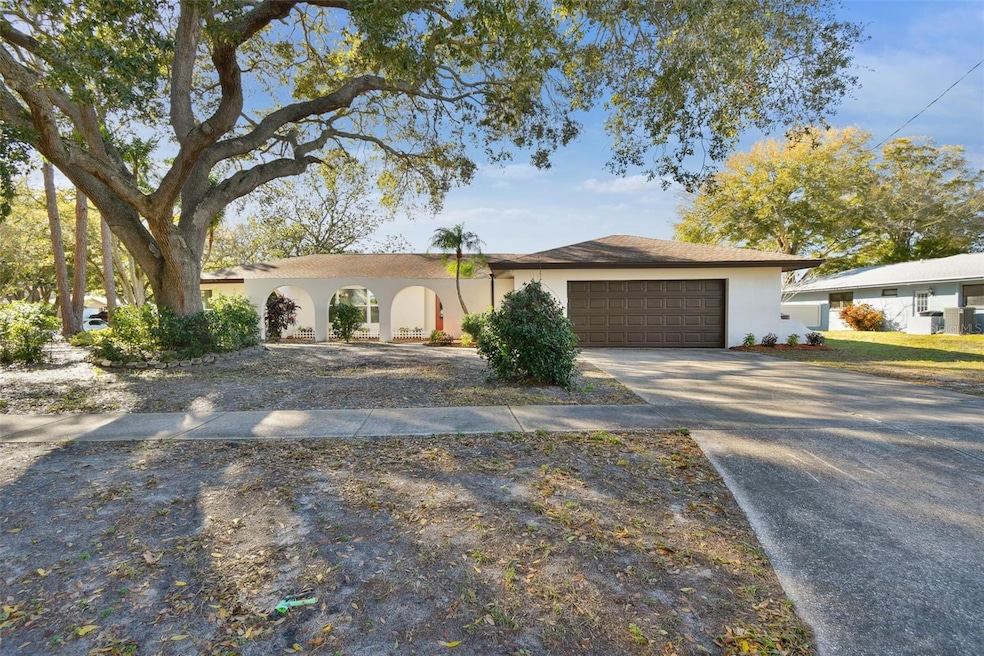570 Casler Ave Clearwater, FL 33755
Glenwood Estates NeighborhoodHighlights
- Water Views
- Open Floorplan
- End Unit
- 0.46 Acre Lot
- Sun or Florida Room
- 2-minute walk to Lake Hobart South
About This Home
This home proved its strength and reliability by staying completely dry through two major hurricanes, with absolutely no flooding. Offering unmatched peace of mind, it's a rare gem and an exceptional opportunity in today’s market! Nestled on a sprawling corner lot, this exquisite 3-bedroom, 2-bathroom gem in the coveted Estates of FL awaits your arrival. Prepare to be impressed by this immaculate home, fully updated and remodeled for ultimate comfort and style. Boasting a new air conditioning system (2022), a new roof (Febreury 2024). Agents, please read private remarks. Upon entry, you are greeted by an open and bright floor plan featuring high-end flooring throughout. The expansive kitchen dazzles with sleek stainless-steel appliances, ample storage, and striking granite countertops that shimmer in natural sunlight from the large windows. The oversized island is perfect for both sit-down dinners and casual gatherings. The large split floor plan offers a private retreat in the primary bedroom, complete with a wall-to-wall closet, designer ceiling fan, and an en suite bathroom. Indulge in luxury with the elegant double vanity and a walk-in shower adorned with custom designer tile walls, a sprayer, and a niche. The full hall bath features a rain shower with polished porcelain tile. The spacious bonus room provides endless possibilities, whether you need an office, recreation room, or an additional bedroom. For relaxation, the rear of the home features sliding doors opening to an impressive screened-in patio, ideal for entertaining or enjoying the Florida lifestyle with a view of beautiful spring lake bring your boat… Conveniently located near golfing, parks, beaches, walking trails, airports, shopping, and restaurants, this rare gem r
Listing Agent
DALTON WADE INC Brokerage Phone: 888-668-8283 License #3447446 Listed on: 11/05/2024

Home Details
Home Type
- Single Family
Est. Annual Taxes
- $5,880
Year Built
- Built in 1969
Lot Details
- 0.46 Acre Lot
- Lot Dimensions are 115x120
- Corner Lot
Parking
- 2 Car Attached Garage
Property Views
- Water
- Woods
Interior Spaces
- 1,823 Sq Ft Home
- 1-Story Property
- Open Floorplan
- Family Room Off Kitchen
- Combination Dining and Living Room
- Sun or Florida Room
Kitchen
- Eat-In Kitchen
- Convection Oven
- Cooktop with Range Hood
- Dishwasher
- Stone Countertops
- Disposal
Flooring
- Ceramic Tile
- Luxury Vinyl Tile
Bedrooms and Bathrooms
- 3 Bedrooms
- 2 Full Bathrooms
Laundry
- Laundry in Garage
- Washer and Electric Dryer Hookup
Schools
- Skycrest Elementary School
- Dunedin Highland Middle School
- Clearwater High School
Utilities
- Central Heating and Cooling System
- Water Softener
Listing and Financial Details
- Residential Lease
- Security Deposit $4,000
- Property Available on 1/13/25
- Tenant pays for re-key fee
- The owner pays for taxes
- 6-Month Minimum Lease Term
- $49 Application Fee
- Assessor Parcel Number 11-29-15-00903-000-0690
Community Details
Overview
- No Home Owners Association
- Ambleside 2Nd Add Subdivision
Pet Policy
- Pets up to 45 lbs
- Pet Deposit $350
- 2 Pets Allowed
- Dogs Allowed
Map
Source: Stellar MLS
MLS Number: TB8312203
APN: 11-29-15-00903-000-0690
- 1100 Webb Dr
- 803 N Keene Rd Unit X-5
- 1554 Elmwood St
- 611 N Keene Rd Unit C
- 1665 Grove St
- 811 N Keene Rd Unit V-7
- 833 N Keene Rd Unit W-12
- 100 N Duncan Ave
- 1665 Laura St
- 1500 Elmwood St
- 1227 Arden Ave
- 410 N Corona Ave
- 1566 Long St
- 1321 Lynn Ave
- 1517 Clark St
- 18 S Jupiter Ave
- 6 N Orion Ave
- 1622 Sherwood St
- 1893 Harding St
- 1543 Gentry St
- 518 N Duncan Ave
- 412 Richards Ave
- 601 N Keene Rd Unit P9
- 603 N Keene Rd Unit C
- 1878 Feather Tree Cir
- 645 N Keene Rd Unit B
- 811 N Keene Rd Unit V-7
- 1118 Amble Ln
- 823 N Keene Rd Unit A
- 617 N Keene Rd Unit Q-10
- 331 Feather Tree Dr
- 1404 N Saturn Ave
- 1406 N Saturn Ave
- 1414 N Saturn Ave
- 16 N Highland Ave Unit 4
- 1482 Cleveland St
- 1502 Chandler Ave
- 1480 Park St
- 1426 Gulf To Bay Blvd Unit 4
- 1903 Rainbow Dr Unit 5






