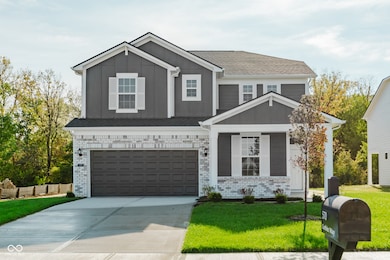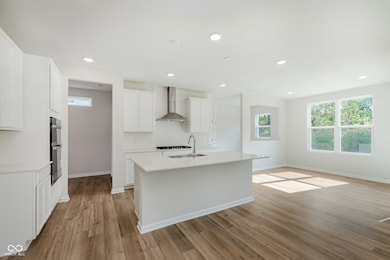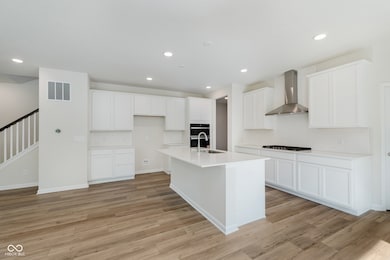Estimated payment $2,444/month
Highlights
- New Construction
- Traditional Architecture
- Walk-In Pantry
- Sycamore Elementary School Rated A
- Covered Patio or Porch
- 2 Car Attached Garage
About This Home
Welcome to this stunning Boardwalk floor plan located in the Brookstone neighborhood. This home boasts an open concept layout that seamlessly flows from room to room. As you step inside, you'll immediately notice the spaciousness and functionality of the main level. The kitchen is a chef's delight, featuring abundant white cabinetry, sparkling white quartz countertops, a generous island, walk-in pantry, and built in gas stainless steel appliances. Mealtime is a breeze in the open kitchen and inviting cafe area, which overlook the rear covered patio, perfect for outdoor entertaining or relaxing on the covered porch. The adjacent Pulte Planning center serves as a command center, keeping you organized and on top of your tasks. The main level also offers a flexible space with can be used as a home office, craft room, or guest suite, thanks to the versatile flex room. Upstairs, you'll find a spacious loft area, ideal for relaxing or entertaining. Additionally, there are four bedrooms, including the luxurious Owner's Suite with a tiled shower and double bowl sink vanity. Located in the thoughtfully designed Brookstone community, residents benefit from winding streetscapes, quaint pocket parks, community walking paths, and a playground, fostering an engaging and active lifestyle. Situated just minutes from dining and daily conveniences along Ronald Reagan Parkway and US-36, this home combines convenience with quality living. Residents will appreciate the proximity to Washington Township Park, Avon Town Hall Park, and IU Health Hospital West, ensuring leisure and healthcare needs are easily met. Plus, with high-speed internet and TV included in the HOA fees, staying connected has never been easier. Photos of similar model.
Listing Agent
Lisa Kleinke
Pulte Realty of Indiana, LLC License #RB14050612 Listed on: 09/08/2025
Open House Schedule
-
Saturday, December 20, 202512:00 to 4:00 pm12/20/2025 12:00:00 PM +00:0012/20/2025 4:00:00 PM +00:00Add to Calendar
-
Sunday, December 21, 202512:00 to 4:00 pm12/21/2025 12:00:00 PM +00:0012/21/2025 4:00:00 PM +00:00Add to Calendar
Home Details
Home Type
- Single Family
Est. Annual Taxes
- $600
Year Built
- Built in 2025 | New Construction
HOA Fees
- $116 Monthly HOA Fees
Parking
- 2 Car Attached Garage
Home Design
- Traditional Architecture
- Brick Exterior Construction
- Slab Foundation
- Cement Siding
Interior Spaces
- 2-Story Property
- Combination Kitchen and Dining Room
- Attic Access Panel
Kitchen
- Walk-In Pantry
- Oven
- Gas Cooktop
- Microwave
- Dishwasher
- Disposal
Flooring
- Carpet
- Vinyl Plank
Bedrooms and Bathrooms
- 4 Bedrooms
- Walk-In Closet
Schools
- Sycamore Elementary School
- Avon Middle School North
- Avon High School
Utilities
- Central Air
- High Efficiency Heating System
- Heating System Uses Natural Gas
Additional Features
- Covered Patio or Porch
- 7,841 Sq Ft Lot
Community Details
- Association fees include common cable, parkplayground
- Association Phone (317) 429-0423
- Brookstone Subdivision
- Property managed by AAM
- The community has rules related to covenants, conditions, and restrictions
Listing and Financial Details
- Tax Lot 53
- Assessor Parcel Number 320906210053000031
Map
Home Values in the Area
Average Home Value in this Area
Tax History
| Year | Tax Paid | Tax Assessment Tax Assessment Total Assessment is a certain percentage of the fair market value that is determined by local assessors to be the total taxable value of land and additions on the property. | Land | Improvement |
|---|---|---|---|---|
| 2024 | $22 | $1,000 | $1,000 | $0 |
Property History
| Date | Event | Price | List to Sale | Price per Sq Ft |
|---|---|---|---|---|
| 12/08/2025 12/08/25 | Price Changed | $432,900 | -0.5% | $163 / Sq Ft |
| 10/27/2025 10/27/25 | Price Changed | $434,900 | -1.1% | $164 / Sq Ft |
| 09/08/2025 09/08/25 | For Sale | $439,900 | -- | $166 / Sq Ft |
Source: MIBOR Broker Listing Cooperative®
MLS Number: 22061530
APN: 32-09-06-210-053.000-031
- 578 Corbin Way
- 562 Corbin Way
- 474 Glenn Villa Ln Unit 140
- 547 Dalton Way
- 439 Dylan Dr
- 9459 Jackson Way
- 9699 Gibbon Ln
- 9101 Stone Trace Blvd
- 811 Stone Trace Ct
- 729 N County Road 900 E
- 257 Strand Ln Unit C
- 205 N County Road 900 E
- 167 N County Road 900 E
- 309 Glenbrook Ln
- 1218 Bedford Dr
- 793 Port Dr
- 8532 Charlotte Ct
- 10181 Stillwell Dr
- 203 Avon Village Dr Unit 203
- 9704 Porter Dr
- 291 Great Lakes Cir W
- 9701 Jackson Way
- 9791 Stonewall Ln Unit ID1228624P
- 9931 Lakefield Ln
- 9928 Comb Run Ct Unit ID1285098P
- 1303 Eton Way
- 129 Satori Pkwy
- 9823 Kenwood St
- 10272 Steeplechase Dr
- 688 Harbor Dr
- 10342 Fairmont Ln
- 10382 Fairmont Ln
- 445 Winterwood Dr
- 1971 Carlton Blvd
- 1070 Cobblestone Dr
- 8850 Benjamin Ln
- 10531 Kings Row Dr
- 1186 Constitution Dr
- 784 Aerostar Ct
- 8483 E County Road 200






