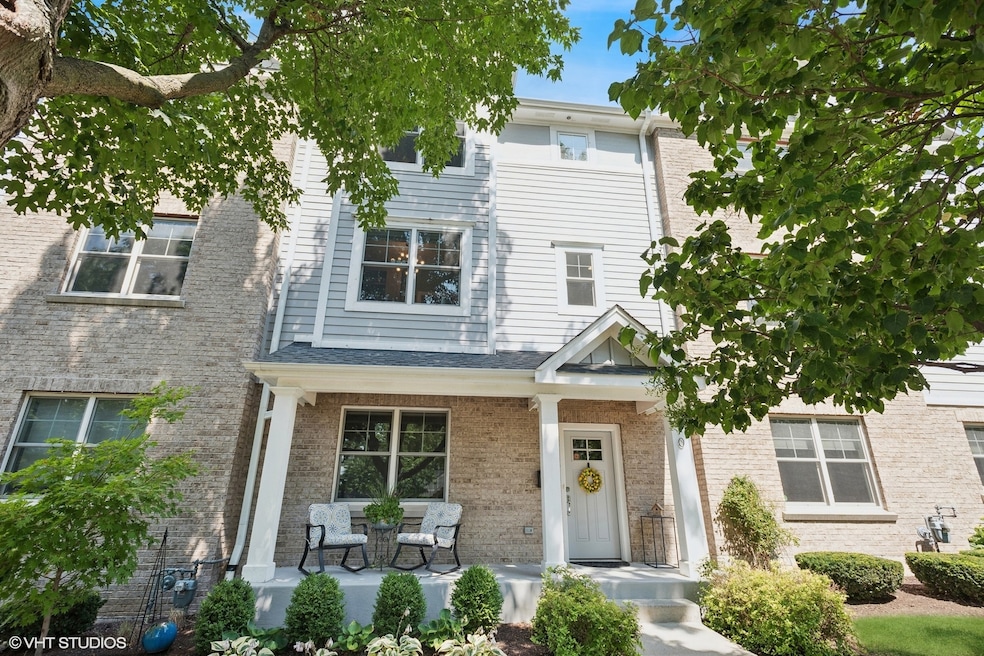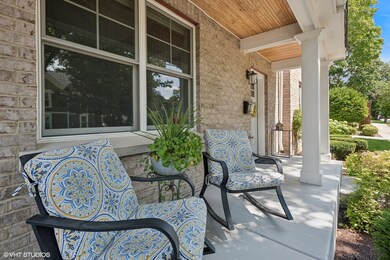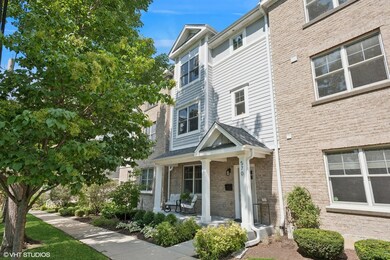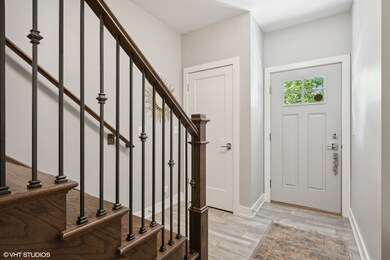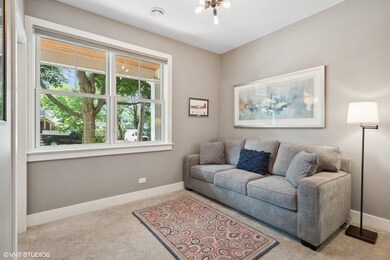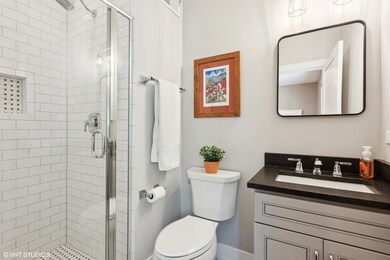
570 Ohio Ave Saint Charles, IL 60174
Southeast Saint Charles NeighborhoodHighlights
- Vaulted Ceiling
- Wood Flooring
- Wine Refrigerator
- Lincoln Elementary School Rated A
- Main Floor Bedroom
- 4-minute walk to Hazeltime Park
About This Home
As of September 2024Location, Location, Location! Welcome to your luxurious townhome in the heart of downtown St. Charles! Built in 2018, with over 2,100 sq ft, this home feels brand new, boasting a wealth of upgrades throughout. As you enter through the inviting covered front porch, you'll be greeted by a spacious foyer with coat closet. This level features a versatile den or third bedroom complete with a full bath. Make your way to the main level, where an open floor plan creates the perfect space for entertaining. The expansive kitchen seamlessly flows into the dining and living areas, all featuring stunning hardwood floors. Cook like a chef in the gorgeous kitchen, featuring white cabinetry, stainless steel appliances, a massive 8-foot island, and quartz countertops. You'll also love the additional bar area with a wine refrigerator and glass-front cabinets. A large walk-in pantry offers ample storage and can double as a cozy workspace. The spacious living room features a gas fireplace with newly finished tile surround, adding warmth and style. Step out onto the long deck off the dining area, where there's plenty of room to relax and grill. Upstairs, the second level offers a luxurious primary suite with hardwood floors, dual walk-in closets with high-end organizers, and a cozy sitting area. The private bath is a spa-like retreat, complete with a walk-in marble shower, double sink vanity, and a separate soaking tub. The second bedroom also includes an ensuite full bath. Convenience is key, and the second level's laundry room, equipped with plenty of storage, makes daily chores a breeze. Elegant bookcases with cabinets add charm to the landing. The heated, two-car attached garage offers additional storage, with a custom-built "slat wall" to hang outdoor tools, plus a full wall of shelving for everything else. This highly desirable location offers the best of in-town living, with easy access to the Geneva Metra train station, the scenic Fox River bike paths, public library and a vibrant downtown filled with restaurants & specialty stores. Coming in 2025, a Whole Foods grocery store will be just a 5-minute walk away. Don't miss this opportunity to experience the luxury and convenience of downtown living in St. Charles!
Townhouse Details
Home Type
- Townhome
Est. Annual Taxes
- $10,673
Year Built
- Built in 2018
HOA Fees
- $313 Monthly HOA Fees
Parking
- 2 Car Attached Garage
- Garage Transmitter
- Garage Door Opener
- Driveway
- Parking Included in Price
Interior Spaces
- 2,108 Sq Ft Home
- 3-Story Property
- Built-In Features
- Bar Fridge
- Dry Bar
- Vaulted Ceiling
- Ceiling Fan
- Attached Fireplace Door
- Gas Log Fireplace
- Living Room with Fireplace
- Combination Dining and Living Room
- Wood Flooring
Kitchen
- <<builtInOvenToken>>
- Range<<rangeHoodToken>>
- <<microwave>>
- Dishwasher
- Wine Refrigerator
- Stainless Steel Appliances
- Disposal
Bedrooms and Bathrooms
- 3 Bedrooms
- 3 Potential Bedrooms
- Main Floor Bedroom
- Walk-In Closet
- Bathroom on Main Level
Laundry
- Laundry on upper level
- Dryer
- Washer
Home Security
Schools
- Munhall Elementary School
- Wredling Middle School
- St Charles East High School
Utilities
- Forced Air Heating and Cooling System
- Humidifier
- Heating System Uses Natural Gas
- Water Softener is Owned
Listing and Financial Details
- Homeowner Tax Exemptions
Community Details
Overview
- Association fees include insurance, exterior maintenance, lawn care, snow removal
- 3 Units
- Megan Klepitsch Association, Phone Number (630) 985-1011
- Property managed by Redbrick Property
Pet Policy
- Dogs and Cats Allowed
Security
- Resident Manager or Management On Site
- Carbon Monoxide Detectors
- Fire Sprinkler System
Ownership History
Purchase Details
Home Financials for this Owner
Home Financials are based on the most recent Mortgage that was taken out on this home.Purchase Details
Purchase Details
Home Financials for this Owner
Home Financials are based on the most recent Mortgage that was taken out on this home.Purchase Details
Home Financials for this Owner
Home Financials are based on the most recent Mortgage that was taken out on this home.Similar Homes in the area
Home Values in the Area
Average Home Value in this Area
Purchase History
| Date | Type | Sale Price | Title Company |
|---|---|---|---|
| Warranty Deed | $625,000 | Chicago Title | |
| Contract Of Sale | $588,000 | None Listed On Document | |
| Warranty Deed | $430,000 | Fidelity National Title Ins | |
| Warranty Deed | -- | Chicago Title Ins Co |
Mortgage History
| Date | Status | Loan Amount | Loan Type |
|---|---|---|---|
| Previous Owner | $350,000 | Credit Line Revolving | |
| Previous Owner | $210,000 | New Conventional |
Property History
| Date | Event | Price | Change | Sq Ft Price |
|---|---|---|---|---|
| 09/20/2024 09/20/24 | Sold | $625,000 | +5.0% | $296 / Sq Ft |
| 08/24/2024 08/24/24 | Pending | -- | -- | -- |
| 08/21/2024 08/21/24 | For Sale | $595,000 | +38.4% | $282 / Sq Ft |
| 06/22/2020 06/22/20 | Sold | $430,000 | -1.1% | $204 / Sq Ft |
| 04/10/2020 04/10/20 | Pending | -- | -- | -- |
| 04/09/2020 04/09/20 | For Sale | $434,900 | +4.4% | $206 / Sq Ft |
| 04/27/2018 04/27/18 | Sold | $416,443 | +9.6% | $200 / Sq Ft |
| 12/31/2017 12/31/17 | Pending | -- | -- | -- |
| 07/26/2017 07/26/17 | For Sale | $379,900 | -- | $182 / Sq Ft |
Tax History Compared to Growth
Tax History
| Year | Tax Paid | Tax Assessment Tax Assessment Total Assessment is a certain percentage of the fair market value that is determined by local assessors to be the total taxable value of land and additions on the property. | Land | Improvement |
|---|---|---|---|---|
| 2023 | $10,673 | $141,351 | $31,664 | $109,687 |
| 2022 | $11,543 | $148,956 | $34,345 | $114,611 |
| 2021 | $11,091 | $141,985 | $32,738 | $109,247 |
| 2020 | $10,886 | $138,265 | $32,128 | $106,137 |
| 2019 | $10,690 | $135,527 | $31,492 | $104,035 |
| 2018 | $5,978 | $76,165 | $3,230 | $72,935 |
| 2017 | $261 | $3,120 | $3,120 | $0 |
Agents Affiliated with this Home
-
Mary White

Seller's Agent in 2024
Mary White
Compass
(630) 973-3768
2 in this area
38 Total Sales
-
Cory Jones

Buyer's Agent in 2024
Cory Jones
eXp Realty - St. Charles
(630) 400-9009
12 in this area
362 Total Sales
-
Jennifer Konen

Seller's Agent in 2020
Jennifer Konen
ANTON AGENCY OF ILLINOIS LLC
(630) 229-3455
12 Total Sales
-
Tamara O'Connor

Seller's Agent in 2018
Tamara O'Connor
Premier Living Properties
(630) 485-4214
9 in this area
555 Total Sales
-
Amanda Laughlin

Seller Co-Listing Agent in 2018
Amanda Laughlin
Premier Living Properties
(847) 930-6181
1 in this area
71 Total Sales
Map
Source: Midwest Real Estate Data (MRED)
MLS Number: 12141036
APN: 09-34-208-026
- 520 Ohio Ave
- 907 Illinois Ave
- 704 Cedar Ave
- 611 S 10th Ave
- 10 Illinois St Unit 5A
- 912 Jackson Ave
- 301 Brownstone Dr
- 501 S 12th Ave
- 615 S 12th Ave
- 50 S 1st St Unit 5D
- 814 S 11th Ave
- 627 S 2nd St
- 1348 Adams Ct
- 1324 Lancaster Ave
- 515 Cora Ln
- 1501 Dempsey Dr
- 1008 Pine St
- 1517 Dempsey Dr
- 740 Lexington Ave
- 15 Hunt Club Dr Unit S114
