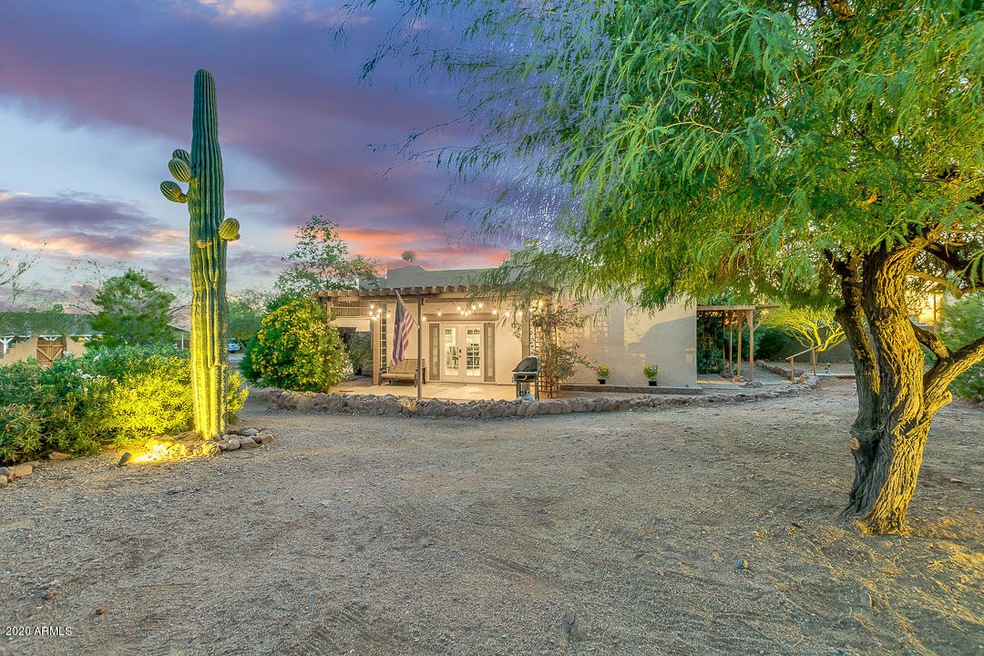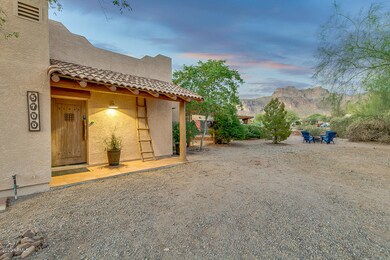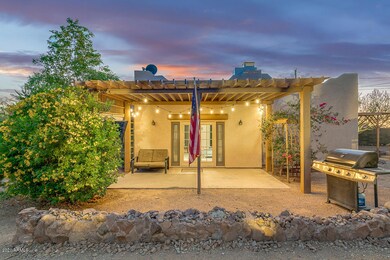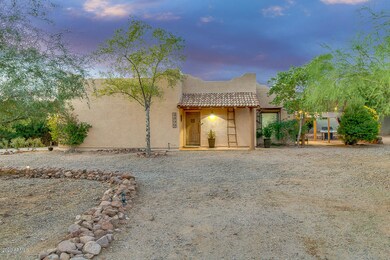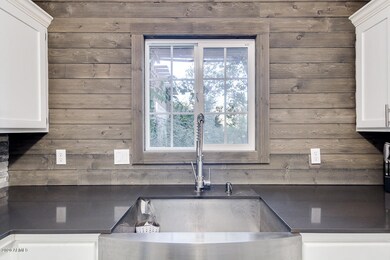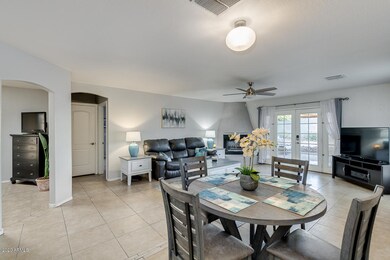
5700 E El Camino Quinto Apache Junction, AZ 85119
Highlights
- Guest House
- 0.36 Acre Lot
- Santa Fe Architecture
- RV Access or Parking
- Mountain View
- No HOA
About This Home
As of December 2020Must see to appreciate, remodeled 3-bedroom, 2 bath home with Casita/bonus room nestled on over 1/3 acre with Spectacular Superstition Mountain Views & N/S exposure. This desert landscaping and large lot brings a sense of tranquility with the mature flowering bushes, shade trees and powered low lighting around the property. Remodeled kitchen with modern clean look as well as a country rustic design. Kitchen features new quartz counters, tile wood floors, deep farmers sink & gray shiplap wall panels with beautiful stone backsplash. Bathrooms remodeled with matching quartz sinks & gray shiplap. Additional bathroom features include new lighting, mirrors, modern vessel sink & waterfall faucet. Brand new 14-Seer AC unit as of October 2020, new ROOF installed May 2020 & new water heater. Click. Light and bright family room with cozy fireplace. Step outside the double french doors from the family room to the back patio with your morning coffee to enjoy the mountain views. Master bedroom also has french doors leading to a shaded pergola sitting area. Recently painted a neutral gray color throughout the home and some exterior touch ups, where it was needed. Updated fans, lighting, door handles and automation locks throughout. Casita features built-in murphy bed and cozy wall mounted electric fireplace, included in the sale. Casita/Bonus room can be used for hobbies, guests, home office and more. Equipped with a complete home automation system. Control everything from an app on your phone: alarm, doorbell camera, lighting, thermostat, irrigation, locks, garage and more. Casita connected to its own panel. Tile floors throughout. Nothing much left to do but move in, this home is just waiting for you. 2 car garage with circular driveway. Plenty of parking and NO HOA. So yes, you can bring all your toys! Easy access to US 60. Outdoor enthusiasts dream with superstition mountain hiking trails within a .5 mile away and water activities just a short drive away. Only 15 mile drive to Canyon lake boating, fishing, water skiing, kayaking, sunset dinner dolly rides and camping by the water. Call today to setup a showing.
Last Agent to Sell the Property
Amy Martin
Realty ONE Group License #SA569085000 Listed on: 10/24/2020
Co-Listed By
Christopher Martin
Realty ONE Group License #SA660809000
Home Details
Home Type
- Single Family
Est. Annual Taxes
- $1,252
Year Built
- Built in 1994
Lot Details
- 0.36 Acre Lot
- Desert faces the front and back of the property
- Block Wall Fence
Parking
- 2 Car Garage
- Side or Rear Entrance to Parking
- Garage Door Opener
- Circular Driveway
- RV Access or Parking
Home Design
- Santa Fe Architecture
- Wood Frame Construction
- Foam Roof
- Stucco
Interior Spaces
- 1,518 Sq Ft Home
- 1-Story Property
- Ceiling height of 9 feet or more
- Ceiling Fan
- Solar Screens
- Family Room with Fireplace
- Living Room with Fireplace
- Tile Flooring
- Mountain Views
- <<builtInMicrowave>>
Bedrooms and Bathrooms
- 3 Bedrooms
- 2 Bathrooms
Home Security
- Security System Owned
- Smart Home
Schools
- Peralta Trail Elementary School
- Cactus Canyon Junior High
- Apache Junction High School
Utilities
- Central Air
- Heating Available
- Septic Tank
- High Speed Internet
- Cable TV Available
Additional Features
- Covered patio or porch
- Guest House
Listing and Financial Details
- Tax Lot 74
- Assessor Parcel Number 103-11-042
Community Details
Overview
- No Home Owners Association
- Association fees include no fees
- Peralta Estates Unit Two Subdivision
Recreation
- Bike Trail
Ownership History
Purchase Details
Home Financials for this Owner
Home Financials are based on the most recent Mortgage that was taken out on this home.Purchase Details
Home Financials for this Owner
Home Financials are based on the most recent Mortgage that was taken out on this home.Purchase Details
Home Financials for this Owner
Home Financials are based on the most recent Mortgage that was taken out on this home.Purchase Details
Purchase Details
Home Financials for this Owner
Home Financials are based on the most recent Mortgage that was taken out on this home.Purchase Details
Purchase Details
Purchase Details
Purchase Details
Purchase Details
Home Financials for this Owner
Home Financials are based on the most recent Mortgage that was taken out on this home.Purchase Details
Home Financials for this Owner
Home Financials are based on the most recent Mortgage that was taken out on this home.Similar Homes in Apache Junction, AZ
Home Values in the Area
Average Home Value in this Area
Purchase History
| Date | Type | Sale Price | Title Company |
|---|---|---|---|
| Warranty Deed | $365,000 | Pioneer Title Agency Inc | |
| Warranty Deed | $246,000 | Maguns Title Asgneyc Lc | |
| Warranty Deed | $246,000 | Magnus Title Agcy Llc | |
| Quit Claim Deed | -- | None Available | |
| Interfamily Deed Transfer | -- | None Available | |
| Warranty Deed | $195,000 | Great American Title Agency | |
| Trustee Deed | -- | -- | |
| Interfamily Deed Transfer | -- | -- | |
| Trustee Deed | -- | -- | |
| Cash Sale Deed | $110,000 | First American Title | |
| Interfamily Deed Transfer | -- | -- | |
| Quit Claim Deed | -- | -- | |
| Warranty Deed | $84,993 | Old Republic Title Agency | |
| Cash Sale Deed | $11,900 | Old Republic Title Agency |
Mortgage History
| Date | Status | Loan Amount | Loan Type |
|---|---|---|---|
| Open | $510,000 | VA | |
| Closed | $365,000 | VA | |
| Previous Owner | $241,544 | FHA | |
| Previous Owner | $50,000 | Credit Line Revolving | |
| Previous Owner | $167,300 | New Conventional | |
| Previous Owner | $185,250 | New Conventional | |
| Previous Owner | $80,700 | New Conventional |
Property History
| Date | Event | Price | Change | Sq Ft Price |
|---|---|---|---|---|
| 12/15/2020 12/15/20 | Sold | $365,000 | 0.0% | $240 / Sq Ft |
| 10/31/2020 10/31/20 | Pending | -- | -- | -- |
| 10/24/2020 10/24/20 | For Sale | $365,000 | +48.4% | $240 / Sq Ft |
| 11/09/2017 11/09/17 | Sold | $246,000 | -5.0% | $184 / Sq Ft |
| 10/06/2017 10/06/17 | Pending | -- | -- | -- |
| 10/01/2017 10/01/17 | For Sale | $259,000 | 0.0% | $193 / Sq Ft |
| 09/20/2017 09/20/17 | Pending | -- | -- | -- |
| 09/17/2017 09/17/17 | Price Changed | $259,000 | -1.9% | $193 / Sq Ft |
| 09/11/2017 09/11/17 | Price Changed | $264,000 | -1.9% | $197 / Sq Ft |
| 08/31/2017 08/31/17 | For Sale | $269,000 | -- | $201 / Sq Ft |
Tax History Compared to Growth
Tax History
| Year | Tax Paid | Tax Assessment Tax Assessment Total Assessment is a certain percentage of the fair market value that is determined by local assessors to be the total taxable value of land and additions on the property. | Land | Improvement |
|---|---|---|---|---|
| 2025 | $1,324 | $33,374 | -- | -- |
| 2024 | $1,244 | $35,091 | -- | -- |
| 2023 | $1,303 | $23,041 | $0 | $0 |
| 2022 | $1,244 | $18,790 | $6,359 | $12,431 |
| 2021 | $1,284 | $17,507 | $0 | $0 |
| 2020 | $1,252 | $17,167 | $0 | $0 |
| 2019 | $1,198 | $16,540 | $0 | $0 |
| 2018 | $1,171 | $11,147 | $0 | $0 |
| 2017 | $1,142 | $10,605 | $0 | $0 |
| 2016 | $1,107 | $10,551 | $1,750 | $8,801 |
| 2014 | -- | $6,967 | $1,750 | $5,217 |
Agents Affiliated with this Home
-
A
Seller's Agent in 2020
Amy Martin
Realty One Group
-
C
Seller Co-Listing Agent in 2020
Christopher Martin
Realty One Group
-
Denise Wade
D
Buyer's Agent in 2020
Denise Wade
Realty One Group
(480) 947-7000
16 in this area
85 Total Sales
-
Robert Urrutia
R
Buyer Co-Listing Agent in 2020
Robert Urrutia
RE/MAX
(480) 482-0272
14 in this area
70 Total Sales
-
R
Seller's Agent in 2017
Rodney Wood
Keller Williams Integrity First
Map
Source: Arizona Regional Multiple Listing Service (ARMLS)
MLS Number: 6151653
APN: 103-11-042
- 5840 E Arroyo Lindo Unit 63
- 529 S Val Vista Rd
- E W Broadway Ave
- 5772 E 1st Ave
- 541 S Sun Rd Unit 2
- 573 S Sun Rd Unit 1
- 5347 E 10th Ave
- 5271 E 10th Ave
- 75 N Val Vista Rd
- 148 N La Barge Rd
- 00000 N Geronimo Rd Unit Lot C 1.25 acre
- 6711 E Quail Hideaway Ln Unit 55
- 6950 E Superstition View Dr
- 1704 S Barkley Rd
- 310 N Mountain View Rd
- 5742 E 20th Ave
- 630 N Star Ct
- 619 N Sun Rd
- N Roadrunner Rd
- 1158 S Deer Run Ct
