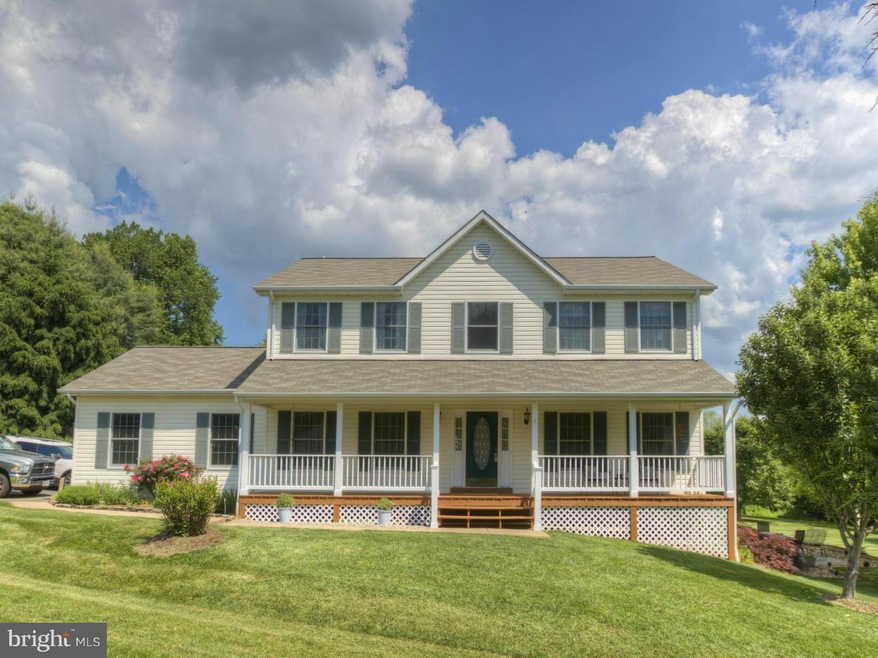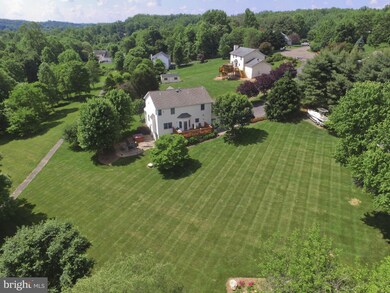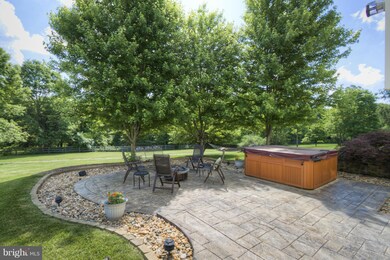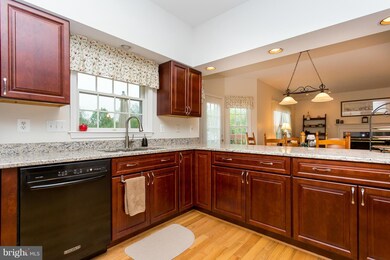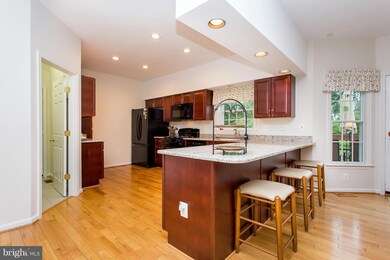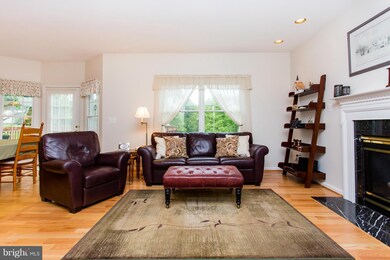
5700 Hunt Ridge Ct Broad Run, VA 20137
Estimated Value: $788,000 - $852,000
Highlights
- Colonial Architecture
- Private Lot
- Wood Flooring
- Deck
- Traditional Floor Plan
- 2 Fireplaces
About This Home
As of August 2016Wow! This one you've gotta see! Secluded lot nestled in a beautiful quiet neighborhood, home has a ton of upgrades to include brand new updated kitchen with cherry cabinets and granite countertops, hardwood flooring, large bedrooms with beautifully updated master bath,fully finished walk out basement leads to a beautiful private patio with a hot tub and 12X20 shed with electric!Dual-Zone HVAC
Last Agent to Sell the Property
Berkshire Hathaway HomeServices PenFed Realty Listed on: 06/02/2016

Last Buyer's Agent
James Lilly
Jacobs and Co Real Estate LLC
Home Details
Home Type
- Single Family
Est. Annual Taxes
- $4,411
Year Built
- Built in 1995
Lot Details
- 0.86 Acre Lot
- Property has an invisible fence for dogs
- Landscaped
- Private Lot
- Secluded Lot
- Property is zoned R1
HOA Fees
- $23 Monthly HOA Fees
Home Design
- Colonial Architecture
- Vinyl Siding
Interior Spaces
- Property has 3 Levels
- Traditional Floor Plan
- Wet Bar
- 2 Fireplaces
- Window Treatments
- Mud Room
- Entrance Foyer
- Family Room Off Kitchen
- Living Room
- Dining Room
- Game Room
- Wood Flooring
Kitchen
- Eat-In Kitchen
- Gas Oven or Range
- Microwave
- Extra Refrigerator or Freezer
- Ice Maker
- Dishwasher
- Upgraded Countertops
- Disposal
Bedrooms and Bathrooms
- 4 Bedrooms
- En-Suite Primary Bedroom
- En-Suite Bathroom
- 3.5 Bathrooms
Finished Basement
- Heated Basement
- Walk-Out Basement
- Connecting Stairway
- Rear Basement Entry
- Sump Pump
Parking
- Garage
- Side Facing Garage
- Garage Door Opener
Outdoor Features
- Deck
- Patio
- Shed
- Porch
Schools
- W.G. Coleman Elementary School
- Marshall Middle School
- Kettle Run High School
Utilities
- Cooling System Utilizes Bottled Gas
- Forced Air Zoned Heating and Cooling System
- Vented Exhaust Fan
- Bottled Gas Water Heater
- Septic Tank
Community Details
- Buckland Oaks Subdivision
Listing and Financial Details
- Tax Lot 26
- Assessor Parcel Number 7906-06-4263
Ownership History
Purchase Details
Home Financials for this Owner
Home Financials are based on the most recent Mortgage that was taken out on this home.Purchase Details
Home Financials for this Owner
Home Financials are based on the most recent Mortgage that was taken out on this home.Similar Homes in the area
Home Values in the Area
Average Home Value in this Area
Purchase History
| Date | Buyer | Sale Price | Title Company |
|---|---|---|---|
| Garrison Jack Cason | $490,000 | Multiple | |
| Boise Charles M | $212,144 | -- |
Mortgage History
| Date | Status | Borrower | Loan Amount |
|---|---|---|---|
| Open | Garrison Jack Cason | $456,050 | |
| Closed | Garrison Jack Cason | $481,124 | |
| Previous Owner | Boise Charles M | $223,408 | |
| Previous Owner | Boise Charles M | $132,000 | |
| Previous Owner | Boise Charles M | $60,000 | |
| Previous Owner | Boise Charles M | $201,500 |
Property History
| Date | Event | Price | Change | Sq Ft Price |
|---|---|---|---|---|
| 08/03/2016 08/03/16 | Sold | $490,000 | -1.0% | $138 / Sq Ft |
| 06/05/2016 06/05/16 | Pending | -- | -- | -- |
| 06/02/2016 06/02/16 | For Sale | $494,900 | -- | $139 / Sq Ft |
Tax History Compared to Growth
Tax History
| Year | Tax Paid | Tax Assessment Tax Assessment Total Assessment is a certain percentage of the fair market value that is determined by local assessors to be the total taxable value of land and additions on the property. | Land | Improvement |
|---|---|---|---|---|
| 2025 | $6,060 | $626,700 | $148,500 | $478,200 |
| 2024 | $5,923 | $626,700 | $148,500 | $478,200 |
| 2023 | $5,673 | $626,700 | $148,500 | $478,200 |
| 2022 | $5,673 | $626,700 | $148,500 | $478,200 |
| 2021 | $4,733 | $474,800 | $150,000 | $324,800 |
| 2020 | $4,733 | $474,800 | $150,000 | $324,800 |
| 2019 | $4,733 | $474,800 | $150,000 | $324,800 |
| 2018 | $4,676 | $474,800 | $150,000 | $324,800 |
| 2016 | $4,601 | $441,500 | $150,000 | $291,500 |
| 2015 | -- | $441,500 | $150,000 | $291,500 |
| 2014 | -- | $441,500 | $150,000 | $291,500 |
Agents Affiliated with this Home
-
Kelly Walker

Seller's Agent in 2016
Kelly Walker
BHHS PenFed (actual)
(540) 446-6630
69 Total Sales
-
J
Buyer's Agent in 2016
James Lilly
Jacobs and Co Real Estate LLC
Map
Source: Bright MLS
MLS Number: 1001638219
APN: 7906-06-4263
- 5722 Pond View Ln
- 3485 Wooded Run Dr
- 3413 Wooded Run Dr
- 6558 Stoneridge Ct
- LOT 41 Holston Ln
- Lot 40 Holston Ln
- 7865 Holston Ln
- 6422 View Ct
- 9115 Kingston Rd
- 9100 Kingston Rd
- 9110 Kingston Rd
- 9130 Kingston Rd
- 9155 Kingston Rd
- 6488 Briggs Rd
- 6511 Briggs Rd
- 5171 Sandy Stone Ln
- 5168 Sandy Stone Ln
- 5313 Hillside Dr
- 5281 Hillside Dr
- 5811 Windsor Retreat
- 5700 Hunt Ridge Ct
- 5701 Hunt Ridge Ct
- 5702 Hunt Ridge Ct
- 5723 Pond View Ln
- 5725 Pond View Ln
- 5703 Hunt Ridge Ct
- 6421 Cotswold Way
- 5705 Hunt Ridge Ct
- 6411 Cotswold Way
- 5724 Pond View Ln
- 5732 Pond View Ln
- 6437 Cotswold Way
- 6422 Cotswold Way
- 5425 Old Bust Head Rd
- 6419 White Oak Ln
- 5648 Lower Mill Ct
- 6412 Cotswold Way
- 6434 Cotswold Way
- 6440 Cotswold Way
- 6351 Cotswold Way
