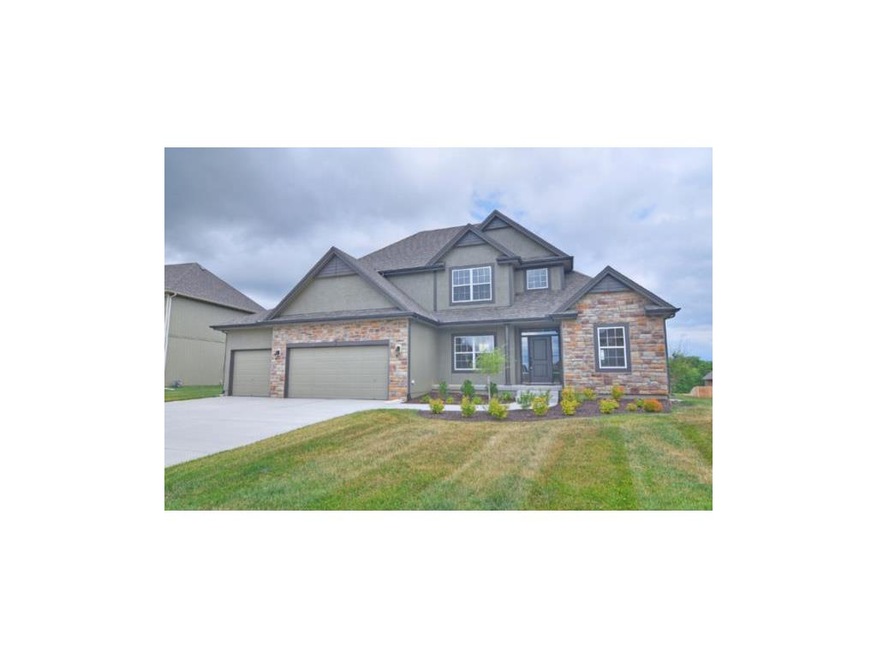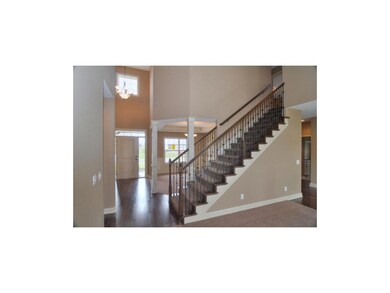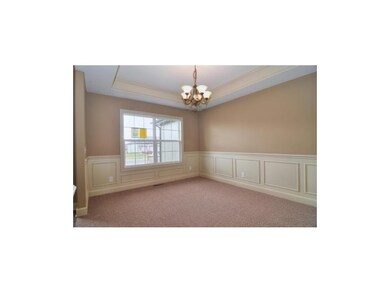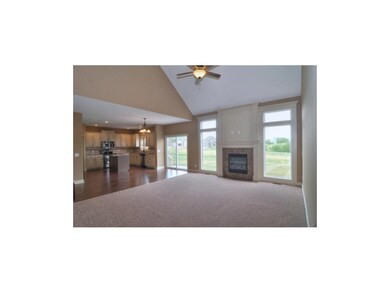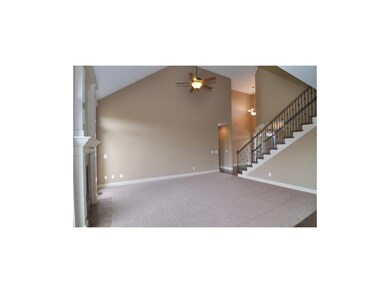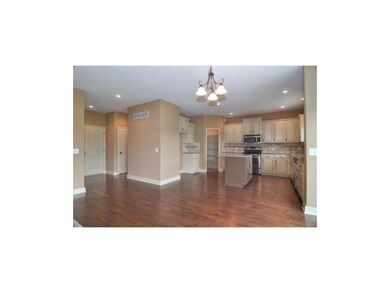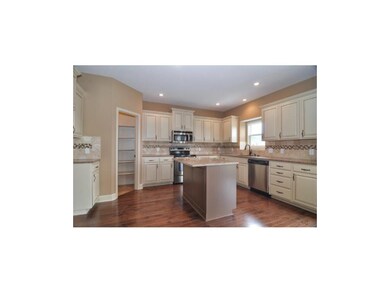
5700 NW 92nd Terrace Kansas City, MO 64154
Highlights
- Vaulted Ceiling
- Traditional Architecture
- Granite Countertops
- Congress Middle School Rated A-
- Wood Flooring
- Community Pool
About This Home
As of January 2013Hearthside Homes Number 1 selling plan! Once you walk through this stunning 1.5 story home you will see why. Incredible open layout features a large master suite on main floor, soaring ceilings, large walk in pantry, wrought iron spindles and so much more! Stair case features wood end caps, designer carpet and opens to the second floor. Second floor features oversized secondary bedrooms and a bonus loft area. Too many features to list in this incredible house. COmpletion is scheduled for Feb 2013. You can still choose colors! Pool opening Summer 2013. **Pictures are not actual home but same floor plan**
Home Details
Home Type
- Single Family
Est. Annual Taxes
- $3,990
Lot Details
- Level Lot
- Sprinkler System
HOA Fees
- $33 Monthly HOA Fees
Parking
- 3 Car Attached Garage
- Front Facing Garage
Home Design
- Home Under Construction
- Traditional Architecture
- Composition Roof
- Stone Trim
Interior Spaces
- 2,540 Sq Ft Home
- Wet Bar: Carpet, Hardwood
- Built-In Features: Carpet, Hardwood
- Vaulted Ceiling
- Ceiling Fan: Carpet, Hardwood
- Skylights
- Shades
- Plantation Shutters
- Drapes & Rods
- Family Room with Fireplace
- Formal Dining Room
- Fire and Smoke Detector
- Laundry on lower level
Kitchen
- Eat-In Kitchen
- Gas Oven or Range
- Dishwasher
- Kitchen Island
- Granite Countertops
- Laminate Countertops
- Disposal
Flooring
- Wood
- Wall to Wall Carpet
- Linoleum
- Laminate
- Stone
- Ceramic Tile
- Luxury Vinyl Plank Tile
- Luxury Vinyl Tile
Bedrooms and Bathrooms
- 4 Bedrooms
- Cedar Closet: Carpet, Hardwood
- Walk-In Closet: Carpet, Hardwood
- Double Vanity
- <<tubWithShowerToken>>
Basement
- Basement Fills Entire Space Under The House
- Sump Pump
- Basement Window Egress
Outdoor Features
- Enclosed patio or porch
Utilities
- Cooling Available
- Central Heating
- Heat Pump System
Community Details
Overview
- Association fees include all amenities
- Tiffany Woods At Rose Creek Subdivision, Chandler I Floorplan
Recreation
- Community Pool
Ownership History
Purchase Details
Home Financials for this Owner
Home Financials are based on the most recent Mortgage that was taken out on this home.Purchase Details
Home Financials for this Owner
Home Financials are based on the most recent Mortgage that was taken out on this home.Similar Homes in Kansas City, MO
Home Values in the Area
Average Home Value in this Area
Purchase History
| Date | Type | Sale Price | Title Company |
|---|---|---|---|
| Warranty Deed | -- | -- | |
| Warranty Deed | -- | -- | |
| Special Warranty Deed | -- | -- |
Mortgage History
| Date | Status | Loan Amount | Loan Type |
|---|---|---|---|
| Open | $20,000 | New Conventional | |
| Open | $260,850 | New Conventional | |
| Previous Owner | $300,000 | Construction | |
| Previous Owner | $255,000 | New Conventional |
Property History
| Date | Event | Price | Change | Sq Ft Price |
|---|---|---|---|---|
| 01/30/2013 01/30/13 | Sold | -- | -- | -- |
| 12/22/2012 12/22/12 | Pending | -- | -- | -- |
| 10/01/2012 10/01/12 | For Sale | $285,000 | -- | $112 / Sq Ft |
Tax History Compared to Growth
Tax History
| Year | Tax Paid | Tax Assessment Tax Assessment Total Assessment is a certain percentage of the fair market value that is determined by local assessors to be the total taxable value of land and additions on the property. | Land | Improvement |
|---|---|---|---|---|
| 2023 | $5,432 | $67,511 | $10,251 | $57,260 |
| 2022 | $5,016 | $60,385 | $10,251 | $50,134 |
| 2021 | $5,031 | $60,385 | $10,251 | $50,134 |
| 2020 | $4,426 | $53,581 | $10,251 | $43,330 |
| 2019 | $4,426 | $53,581 | $10,251 | $43,330 |
| 2018 | $4,507 | $53,581 | $10,251 | $43,330 |
| 2017 | $4,437 | $53,581 | $10,251 | $43,330 |
| 2016 | $4,465 | $53,581 | $10,251 | $43,330 |
| 2015 | $4,479 | $53,581 | $10,251 | $43,330 |
| 2013 | $911 | $53,581 | $0 | $0 |
Agents Affiliated with this Home
-
Rahul Dedhia

Seller's Agent in 2025
Rahul Dedhia
Keller Williams Realty Partners Inc.
(913) 404-8455
18 Total Sales
-
RECO Real Estate Advisors Team
R
Seller Co-Listing Agent in 2025
RECO Real Estate Advisors Team
Keller Williams Realty Partners Inc.
-
Liz Zimmerman

Seller's Agent in 2013
Liz Zimmerman
Weichert, Realtors Welch & Com
(913) 647-5700
538 Total Sales
-
Lisa Sapenaro

Buyer's Agent in 2013
Lisa Sapenaro
Keller Williams KC North
(816) 509-7199
210 Total Sales
Map
Source: Heartland MLS
MLS Number: 1800242
APN: 19-30-06-100-002-004-000
- 3922 NW 96th St
- 9018 N Hull Ave
- 8752 N Saint Clair Ave
- 9110 N Oregon Ave
- 9614 N Bradford Ave
- 6400 NW 96 Terrace
- 8755 N Chatham Ave
- 9618 N Bradford Ave
- 9731 N Lucerne Ave
- 0 N Bradford Ave
- 9800 N Revere Ave
- 9736 N Montclair Ave
- 6500 NW 98th St
- 8625 N Dawn Ave
- 4901 NW 87th St
- 8604 N Chatham Cir
- 4709 NW 87th St
- 9504 N Amoret Ave
- 9702 N Amoret Ave
- 3818 NW 93rd St
