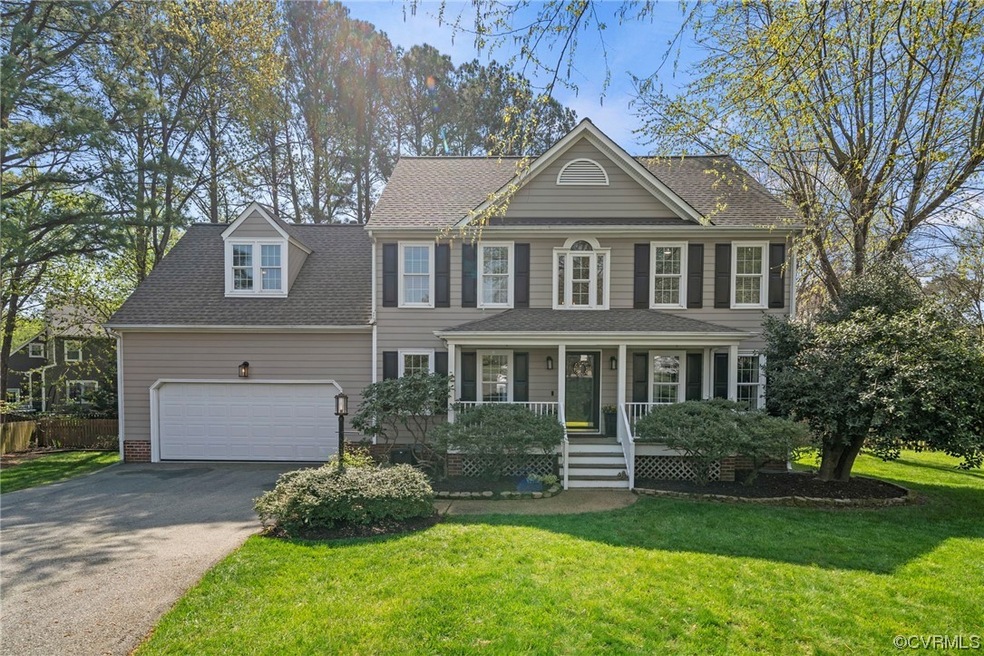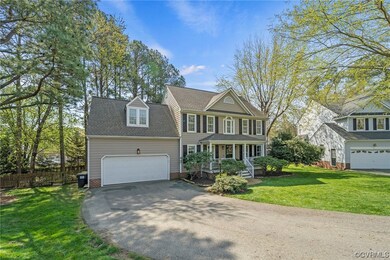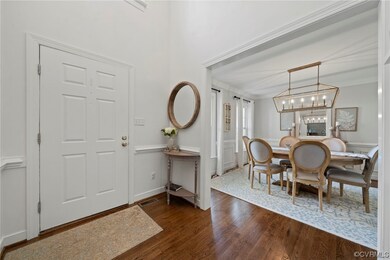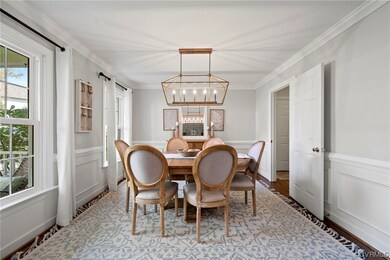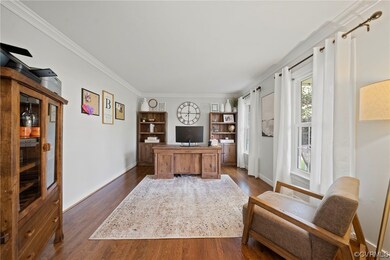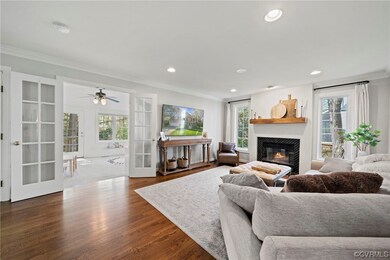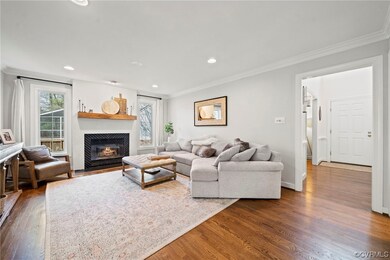
5701 Bradington Ct Glen Allen, VA 23059
Wyndham NeighborhoodEstimated Value: $661,000 - $729,000
Highlights
- In Ground Pool
- Community Lake
- Transitional Architecture
- Shady Grove Elementary School Rated A-
- Clubhouse
- Wood Flooring
About This Home
As of May 2023Welcome to 5701 Bradington Court in the heart of Wyndham! This two story traditional style home sits on a quiet cul-de-sac lot! This home is updated and has 5 bedrooms. Hardwood floors throughout almost all of the first floor. Formal dining room has crown and chair moldings throughout. The formal living room has been converted into a perfect home office. Large Family room with a wood burning fireplace and the florida room has built in bookcases with plenty of natural light. The kitchen has granite countertops, updated appliances, vaulted ceilings with skylights and a dining area. Primary Bedroom has vaulted ceilings, beautiful ensuite bathroom and walk in closet. This home has a big gated back yard that is incredibly private for the area. As well has a walking path that can make for easy access to walk to the elementary school down the street. The Dominion Club is within walking distance, shopping, grocery stores, the highway are all conveniently nearby! Not to mention you are in the very coveted school districts of Shady Grove Elementary, Short Pump Middle, and Deep Run Highschool. Don't miss out on this amazing home!
Last Agent to Sell the Property
Hometown Realty License #0225221043 Listed on: 03/30/2023

Last Buyer's Agent
Abigail Osborne
EXP Realty LLC License #0225264192

Home Details
Home Type
- Single Family
Est. Annual Taxes
- $4,165
Year Built
- Built in 1994
Lot Details
- 0.36 Acre Lot
- Cul-De-Sac
- Back Yard Fenced
- Sprinkler System
- Zoning described as R4C
HOA Fees
- $73 Monthly HOA Fees
Parking
- 2 Car Direct Access Garage
- Driveway
Home Design
- Transitional Architecture
- Frame Construction
- Shingle Roof
- Composition Roof
- Hardboard
Interior Spaces
- 2,781 Sq Ft Home
- 2-Story Property
- Built-In Features
- Bookcases
- Ceiling Fan
- Skylights
- Wood Burning Fireplace
- Window Treatments
- Dining Area
- Crawl Space
- Storm Doors
- Dryer
Kitchen
- Eat-In Kitchen
- Range
- Dishwasher
- Granite Countertops
- Disposal
Flooring
- Wood
- Partially Carpeted
- Tile
Bedrooms and Bathrooms
- 5 Bedrooms
- Walk-In Closet
Outdoor Features
- In Ground Pool
- Patio
- Front Porch
Schools
- Shady Grove Elementary School
- Short Pump Middle School
- Deep Run High School
Utilities
- Forced Air Zoned Heating and Cooling System
- Heating System Uses Natural Gas
- Power Generator
- Gas Water Heater
- Cable TV Available
Listing and Financial Details
- Tax Lot 24
- Assessor Parcel Number 738-778-6679
Community Details
Overview
- Bradington At Wyndham Subdivision
- Community Lake
- Pond in Community
Amenities
- Clubhouse
Recreation
- Tennis Courts
- Community Playground
- Community Pool
- Trails
Ownership History
Purchase Details
Home Financials for this Owner
Home Financials are based on the most recent Mortgage that was taken out on this home.Purchase Details
Home Financials for this Owner
Home Financials are based on the most recent Mortgage that was taken out on this home.Similar Homes in Glen Allen, VA
Home Values in the Area
Average Home Value in this Area
Purchase History
| Date | Buyer | Sale Price | Title Company |
|---|---|---|---|
| Weiss Garrett | $650,000 | Wfg National Title | |
| Bradley Aaron | $469,950 | Attorney |
Mortgage History
| Date | Status | Borrower | Loan Amount |
|---|---|---|---|
| Open | Weiss Garrett | $576,000 | |
| Previous Owner | Bradley Aaron | $446,453 | |
| Previous Owner | Kapinos Jeffrey | $192,000 |
Property History
| Date | Event | Price | Change | Sq Ft Price |
|---|---|---|---|---|
| 05/05/2023 05/05/23 | Sold | $650,000 | +6.6% | $234 / Sq Ft |
| 04/10/2023 04/10/23 | Pending | -- | -- | -- |
| 03/30/2023 03/30/23 | For Sale | $610,000 | +29.8% | $219 / Sq Ft |
| 06/15/2020 06/15/20 | Sold | $469,950 | 0.0% | $169 / Sq Ft |
| 05/02/2020 05/02/20 | Pending | -- | -- | -- |
| 04/30/2020 04/30/20 | For Sale | $469,950 | -- | $169 / Sq Ft |
Tax History Compared to Growth
Tax History
| Year | Tax Paid | Tax Assessment Tax Assessment Total Assessment is a certain percentage of the fair market value that is determined by local assessors to be the total taxable value of land and additions on the property. | Land | Improvement |
|---|---|---|---|---|
| 2024 | $5,544 | $553,900 | $125,000 | $428,900 |
| 2023 | $4,708 | $553,900 | $125,000 | $428,900 |
| 2022 | $4,165 | $490,000 | $110,000 | $380,000 |
| 2021 | $3,907 | $432,500 | $100,000 | $332,500 |
| 2020 | $3,763 | $432,500 | $100,000 | $332,500 |
| 2019 | $3,763 | $432,500 | $100,000 | $332,500 |
| 2018 | $3,498 | $402,100 | $90,000 | $312,100 |
| 2017 | $3,394 | $390,100 | $90,000 | $300,100 |
| 2016 | $3,289 | $378,100 | $90,000 | $288,100 |
| 2015 | $3,289 | $378,100 | $90,000 | $288,100 |
| 2014 | $3,289 | $378,100 | $90,000 | $288,100 |
Agents Affiliated with this Home
-
Skyler Allen

Seller's Agent in 2023
Skyler Allen
Hometown Realty
(804) 432-4135
3 in this area
136 Total Sales
-
A
Buyer's Agent in 2023
Abigail Osborne
EXP Realty LLC
(804) 922-7227
-
John Daylor

Seller's Agent in 2020
John Daylor
Joyner Fine Properties
(804) 347-1122
34 in this area
351 Total Sales
-
Katie Stiles

Buyer's Agent in 2020
Katie Stiles
Joyner Fine Properties
(804) 317-7528
21 in this area
237 Total Sales
Map
Source: Central Virginia Regional MLS
MLS Number: 2307238
APN: 738-778-6679
- 5736 Rolling Creek Place
- 12418 Morgans Glen Cir
- 6005 Glen Abbey Dr
- 5605 Hunters Glen Dr
- 12024 Layton Dr
- 5519 Ashton Park Way
- 11740 Park Forest Ct
- 12105 Manor Park Dr
- 5908 Dominion Fairways Ct
- 5804 Ascot Glen Dr
- 12109 Jamieson Place
- 6300 Manor Park Way
- 5713 Stoneacre Ct
- 10932 Dominion Fairways Ln
- 6213 Winsted Ct
- 6229 Ginda Terrace
- 6113 Isleworth Dr
- 11804 Olde Covington Way
- 12453 Donahue Rd
- 12401 Wyndham Dr W
- 5701 Bradington Ct
- 5700 Bradington Ct
- 5711 Bradington Ct
- 5812 Bradington Dr
- 5808 Bradington Dr
- 5749 Lake West Terrace
- 5749 Lake Terrace W
- 5706 Bradington Ct
- 5717 Bradington Ct
- 5745 Lake West Terrace
- 5748 Lake West Terrace
- 5748 Lake Terrace W
- 5745 Lake Terrace W
- 5816 Bradington Dr
- 5804 Bradington Dr
- 5820 Bradington Dr
- 5712 Bradington Ct
- 5723 Bradington Ct
- 5718 Bradington Ct
- 5744 Lake West Terrace
