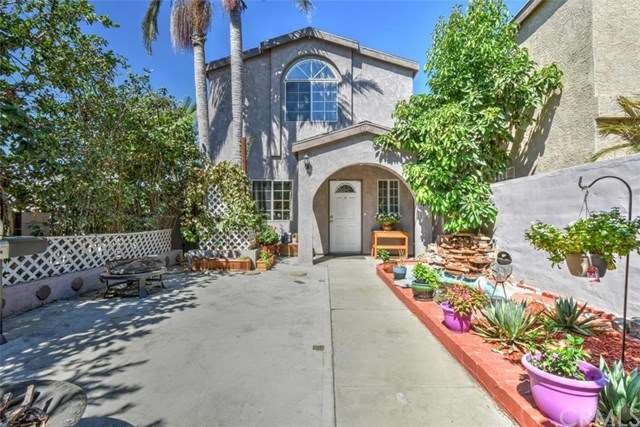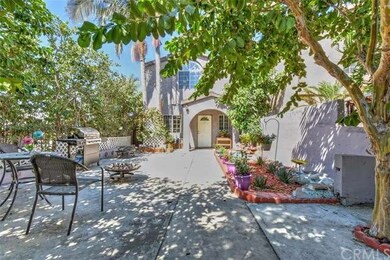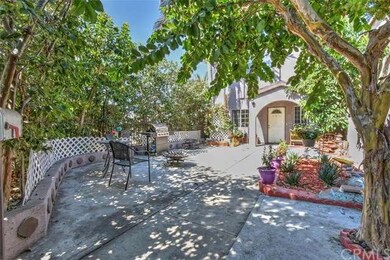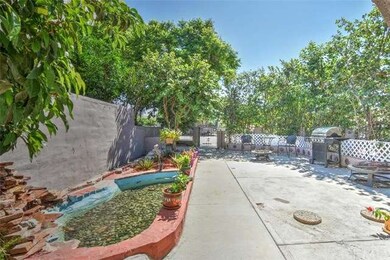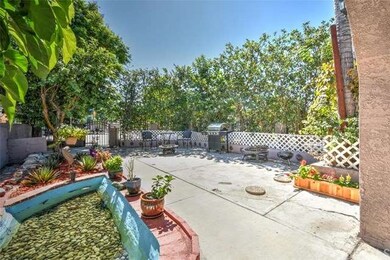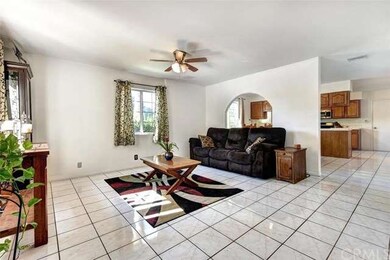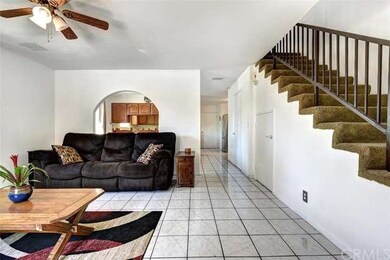
5701 Dairy Ave Long Beach, CA 90805
Dairy NeighborhoodHighlights
- Koi Pond
- Deck
- Corner Lot
- Primary Bedroom Suite
- Contemporary Architecture
- Private Yard
About This Home
As of September 2018This 3 bedroom 2 bathroom home is situated on a corner lot. With it's secluded courtyard surrounded by mature trees for privacy, bearing an abundance of guava and avocado. Spend summer evenings listening to the water feature, entertaining.This home boasts open plan living, with living and dining area leading to a large kitchen with ample counter space for the enthusiastic cook. It is a great area for family and friends to spend time together, with the layout allowing for plenty of natural light and space. Recently added to the kitchen are high end appliances, dish washer, stove and microwave.This home has recently had a complete new roof installed, along with a $10,000 heating and cooling system. The first floor has lots of storage space and a convenient downstairs restroom. The first of three bedrooms has a cathedral ceiling with a large arch window which overlooks the trees in the courtyard. The master bedroom and bathroom have been tastefully upgraded, and from this room is access to a large, securely fenced patio deck. The deck sits above the homes 2 car garage and is awesome for watching the sunset.Easy walking distance to De Forest Park, soccer field, walking/biking path along the LA River to the ocean. Easy commute to 710, 91, and 405 freeway
Last Agent to Sell the Property
Bullock Russell RE Services License #01701327 Listed on: 07/19/2016

Co-Listed By
Amanda Short
First Team Real Estate License #01960026
Home Details
Home Type
- Single Family
Est. Annual Taxes
- $6,815
Year Built
- Built in 1995
Lot Details
- 2,642 Sq Ft Lot
- Partially Fenced Property
- Fence is in good condition
- Corner Lot
- Private Yard
Parking
- 2 Car Attached Garage
- Parking Available
- Rear-Facing Garage
Home Design
- Contemporary Architecture
- Turnkey
- Brick Foundation
- Composition Roof
- Partial Copper Plumbing
- Stucco
Interior Spaces
- 1,565 Sq Ft Home
- 2-Story Property
- Built-In Features
- Ceiling Fan
- Double Pane Windows
- Window Screens
- Sliding Doors
- Home Security System
- Property Views
Kitchen
- Breakfast Bar
- Gas Oven
- Gas Cooktop
- Dishwasher
Flooring
- Carpet
- Tile
Bedrooms and Bathrooms
- 3 Bedrooms
- All Upper Level Bedrooms
- Primary Bedroom Suite
Laundry
- Laundry Room
- Laundry in Garage
Outdoor Features
- Deck
- Concrete Porch or Patio
- Koi Pond
- Exterior Lighting
Utilities
- Central Heating and Cooling System
- Gas Water Heater
Community Details
- No Home Owners Association
Listing and Financial Details
- Tax Lot 22
- Tax Tract Number 5992
- Assessor Parcel Number 7126003027
Ownership History
Purchase Details
Home Financials for this Owner
Home Financials are based on the most recent Mortgage that was taken out on this home.Purchase Details
Home Financials for this Owner
Home Financials are based on the most recent Mortgage that was taken out on this home.Purchase Details
Home Financials for this Owner
Home Financials are based on the most recent Mortgage that was taken out on this home.Purchase Details
Home Financials for this Owner
Home Financials are based on the most recent Mortgage that was taken out on this home.Purchase Details
Home Financials for this Owner
Home Financials are based on the most recent Mortgage that was taken out on this home.Purchase Details
Home Financials for this Owner
Home Financials are based on the most recent Mortgage that was taken out on this home.Purchase Details
Purchase Details
Purchase Details
Purchase Details
Home Financials for this Owner
Home Financials are based on the most recent Mortgage that was taken out on this home.Purchase Details
Home Financials for this Owner
Home Financials are based on the most recent Mortgage that was taken out on this home.Purchase Details
Home Financials for this Owner
Home Financials are based on the most recent Mortgage that was taken out on this home.Purchase Details
Home Financials for this Owner
Home Financials are based on the most recent Mortgage that was taken out on this home.Similar Homes in the area
Home Values in the Area
Average Home Value in this Area
Purchase History
| Date | Type | Sale Price | Title Company |
|---|---|---|---|
| Grant Deed | $474,000 | Orange Coast Title Company | |
| Interfamily Deed Transfer | -- | Western Resources Title Co | |
| Interfamily Deed Transfer | -- | Western Resources Title Co | |
| Grant Deed | $410,000 | Western Resources Title Co | |
| Grant Deed | $340,000 | Fidelity National Title Co | |
| Grant Deed | $199,000 | Stewart Title | |
| Trustee Deed | $199,750 | None Available | |
| Interfamily Deed Transfer | -- | None Available | |
| Interfamily Deed Transfer | -- | None Available | |
| Interfamily Deed Transfer | -- | Ticor Title Co Glendale | |
| Interfamily Deed Transfer | -- | -- | |
| Interfamily Deed Transfer | -- | Ticor Title Co | |
| Grant Deed | $154,000 | United Title Company | |
| Grant Deed | $125,000 | Fidelity National Title Ins |
Mortgage History
| Date | Status | Loan Amount | Loan Type |
|---|---|---|---|
| Open | $482,400 | VA | |
| Closed | $472,255 | VA | |
| Closed | $471,062 | VA | |
| Closed | $474,000 | VA | |
| Previous Owner | $402,573 | FHA | |
| Previous Owner | $272,000 | New Conventional | |
| Previous Owner | $224,801 | FHA | |
| Previous Owner | $408,000 | Purchase Money Mortgage | |
| Previous Owner | $81,871 | Unknown | |
| Previous Owner | $361,000 | New Conventional | |
| Previous Owner | $295,000 | Unknown | |
| Previous Owner | $210,000 | Unknown | |
| Previous Owner | $151,114 | FHA | |
| Previous Owner | $112,375 | No Value Available |
Property History
| Date | Event | Price | Change | Sq Ft Price |
|---|---|---|---|---|
| 09/17/2018 09/17/18 | Sold | $474,000 | +1.1% | $303 / Sq Ft |
| 08/17/2018 08/17/18 | Pending | -- | -- | -- |
| 08/03/2018 08/03/18 | For Sale | $469,000 | -1.1% | $300 / Sq Ft |
| 08/02/2018 08/02/18 | Off Market | $474,000 | -- | -- |
| 05/14/2018 05/14/18 | For Sale | $479,000 | +16.8% | $306 / Sq Ft |
| 09/26/2016 09/26/16 | Sold | $410,000 | -2.0% | $262 / Sq Ft |
| 08/18/2016 08/18/16 | Price Changed | $418,500 | -0.2% | $267 / Sq Ft |
| 07/19/2016 07/19/16 | For Sale | $419,500 | +23.4% | $268 / Sq Ft |
| 10/29/2014 10/29/14 | Sold | $340,000 | -14.8% | $217 / Sq Ft |
| 08/11/2014 08/11/14 | For Sale | $399,000 | -- | $255 / Sq Ft |
Tax History Compared to Growth
Tax History
| Year | Tax Paid | Tax Assessment Tax Assessment Total Assessment is a certain percentage of the fair market value that is determined by local assessors to be the total taxable value of land and additions on the property. | Land | Improvement |
|---|---|---|---|---|
| 2025 | $6,815 | $528,752 | $378,605 | $150,147 |
| 2024 | $6,815 | $518,385 | $371,182 | $147,203 |
| 2023 | $6,701 | $508,221 | $363,904 | $144,317 |
| 2022 | $6,291 | $498,257 | $356,769 | $141,488 |
| 2021 | $6,164 | $488,488 | $349,774 | $138,714 |
| 2019 | $6,076 | $474,000 | $339,400 | $134,600 |
| 2018 | $5,337 | $418,200 | $257,448 | $160,752 |
| 2017 | $5,281 | $410,000 | $252,400 | $157,600 |
| 2016 | $4,250 | $345,184 | $228,634 | $116,550 |
| 2015 | $4,081 | $340,000 | $225,200 | $114,800 |
| 2014 | $2,583 | $203,901 | $119,369 | $84,532 |
Agents Affiliated with this Home
-

Seller's Agent in 2018
Fina Encinas
Berkshire Hathaway H.S.C.P.
(562) 822-0176
33 Total Sales
-

Buyer's Agent in 2018
Pat Cassara
Keller Williams Coastal Prop.
(562) 818-2483
39 Total Sales
-
S
Seller's Agent in 2016
Sharon Jimenez
Bullock Russell RE Services
(714) 418-7106
-
A
Seller Co-Listing Agent in 2016
Amanda Short
First Team Real Estate
-

Buyer's Agent in 2016
Christopher Caras
Keller Williams Realty
(951) 666-9199
27 Total Sales
-

Seller's Agent in 2014
Jeff Anderson
eXp Realty of California Inc
(800) 784-2616
1 in this area
314 Total Sales
Map
Source: California Regional Multiple Listing Service (CRMLS)
MLS Number: OC16157494
APN: 7126-003-027
- 237 E 57th St
- 225 E 56th St
- 195 E Hullett St
- 325 E 59th St
- 106 E Osgood St
- 328 E 55th St
- 477 E South St
- 134 E Market St
- 5863 Linden Ave
- 473 E 55th St
- 5864 Linden Ave Unit 5
- 5860 Linden Ave Unit 4
- 489 E 55th St
- 5355 Pine Ave
- 5868 Linden Ave Unit 6
- 5868 Linden Ave Unit 4
- 5868 Linden Ave Unit 2
- 5880 Linden Ave Unit 4
- 5880 Linden Ave Unit 3
- 5536 Linden Ave
